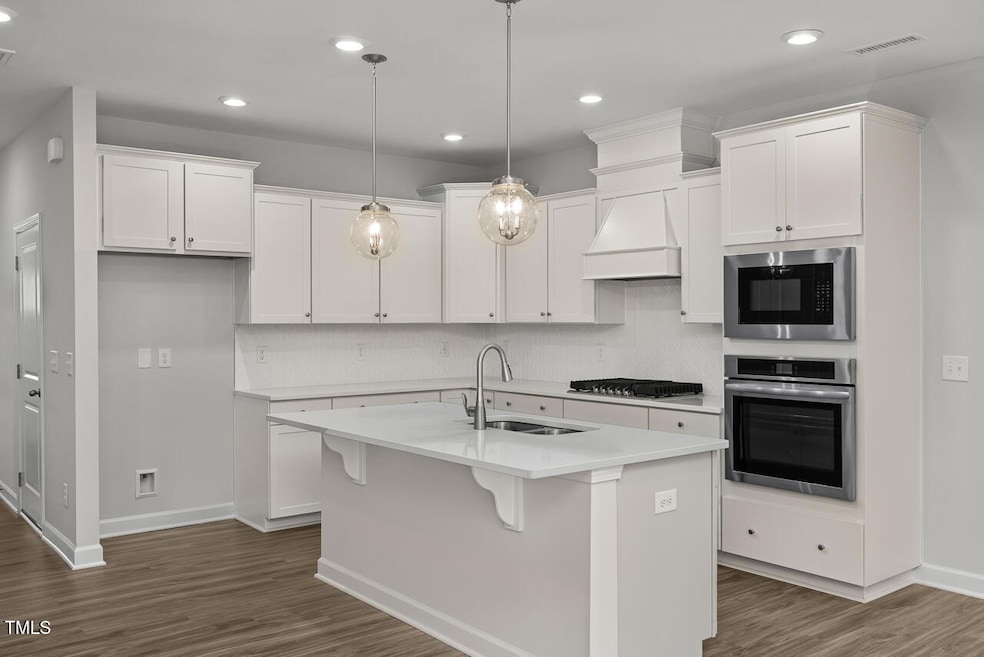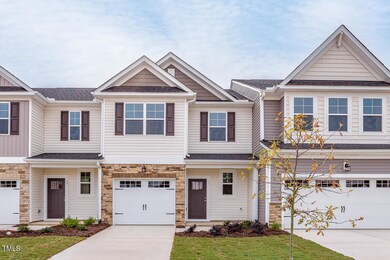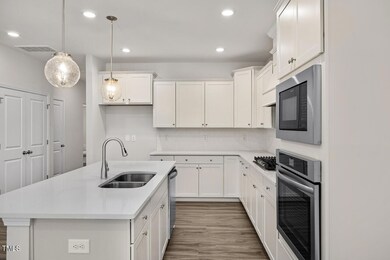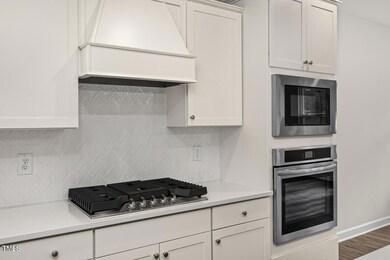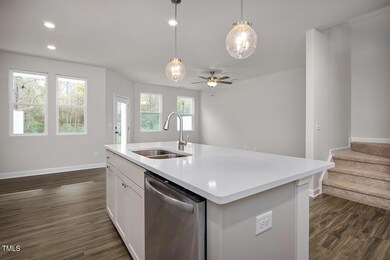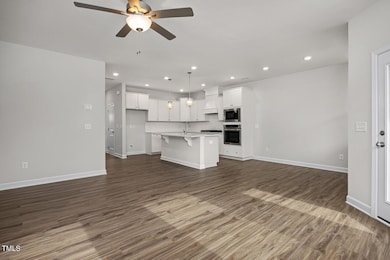
133 Fairwinds Dr Lillington, NC 27546
Highlights
- New Construction
- Open Floorplan
- High Ceiling
- Spa
- Traditional Architecture
- Granite Countertops
About This Home
As of March 2025Introducing the Graham Design. 3 bedrooms, 2.5 Baths, 1-car garage, and a 12X8 covered patio! The stylish kitchen has a generous amount of counter space including a gourmet kitchen and a large island with sink and dishwasher. Easy-to-maintain EVP flooring spans the entire first floor, making cleaning easy. This townhome design utilizes every opportunity for storage including the closet underneath the stairs, and a large pantry. Primary bath features a shower, and dual vanities separated offering a custom feel. The secondary bathroom is spacious and includes a dual sink. Secondary bedrooms are sized well and separated from the primary bedroom offering privacy. The storage continues with a spacious laundry room and two additional closets in the hallway. The HOA covers lawn care, power washing, roof maintenance, and more, ensuring a low-maintenance lifestyle. Welcome home!
Last Agent to Sell the Property
Davidson Homes Realty, LLC License #192862 Listed on: 11/29/2024
Last Buyer's Agent
Davidson Homes Realty, LLC License #192862 Listed on: 11/29/2024
Townhouse Details
Home Type
- Townhome
Est. Annual Taxes
- $3,560
Year Built
- Built in 2024 | New Construction
Lot Details
- 2,238 Sq Ft Lot
- Landscaped
HOA Fees
- $175 Monthly HOA Fees
Parking
- 1 Car Attached Garage
- Electric Vehicle Home Charger
- Front Facing Garage
- Garage Door Opener
- Private Driveway
- Off-Street Parking
Home Design
- Traditional Architecture
- Slab Foundation
- Frame Construction
- Architectural Shingle Roof
- Shingle Siding
- Vinyl Siding
- Stone Veneer
Interior Spaces
- 1,713 Sq Ft Home
- 2-Story Property
- Open Floorplan
- Wired For Data
- Smooth Ceilings
- High Ceiling
- Ceiling Fan
- Recessed Lighting
- Insulated Windows
- Entrance Foyer
- Storage
- Pull Down Stairs to Attic
Kitchen
- Eat-In Kitchen
- Built-In Oven
- Gas Cooktop
- Microwave
- Dishwasher
- Kitchen Island
- Granite Countertops
- Quartz Countertops
Flooring
- Carpet
- Tile
- Luxury Vinyl Tile
- Vinyl
Bedrooms and Bathrooms
- 3 Bedrooms
- Walk-In Closet
- Double Vanity
- Private Water Closet
- Bathtub with Shower
- Walk-in Shower
Laundry
- Laundry Room
- Laundry on upper level
Home Security
Eco-Friendly Details
- Energy-Efficient Lighting
- Energy-Efficient Thermostat
Outdoor Features
- Spa
- Patio
- Rain Gutters
Schools
- Lillington Elementary School
- Harnett Central Middle School
- Harnett Central High School
Utilities
- Zoned Heating and Cooling
- Heating System Uses Natural Gas
- Electric Water Heater
Listing and Financial Details
- Home warranty included in the sale of the property
- Assessor Parcel Number see preliminary title report
Community Details
Overview
- Association fees include ground maintenance, maintenance structure
- Charleston Managment Association, Phone Number (919) 847-3003
- Built by Davidson Homes
- Gregory Village Subdivision, The Graham Bi Floorplan
Security
- Fire and Smoke Detector
Similar Homes in Lillington, NC
Home Values in the Area
Average Home Value in this Area
Property History
| Date | Event | Price | Change | Sq Ft Price |
|---|---|---|---|---|
| 06/30/2025 06/30/25 | For Rent | $1,875 | 0.0% | -- |
| 03/14/2025 03/14/25 | Sold | $251,800 | -2.8% | $147 / Sq Ft |
| 02/28/2025 02/28/25 | Pending | -- | -- | -- |
| 02/20/2025 02/20/25 | Off Market | $259,000 | -- | -- |
| 01/15/2025 01/15/25 | Price Changed | $259,000 | -3.7% | $151 / Sq Ft |
| 01/08/2025 01/08/25 | Price Changed | $269,000 | -1.8% | $157 / Sq Ft |
| 12/11/2024 12/11/24 | Price Changed | $274,000 | -5.2% | $160 / Sq Ft |
| 12/04/2024 12/04/24 | Price Changed | $289,000 | -1.7% | $169 / Sq Ft |
| 11/29/2024 11/29/24 | For Sale | $294,000 | -- | $172 / Sq Ft |
Tax History Compared to Growth
Agents Affiliated with this Home
-
P
Seller's Agent in 2025
Phionne Montague
Quality Housing Solutions, Inc
(919) 637-1966
30 Total Sales
-
M
Seller's Agent in 2025
Marisa Leigh-Laba
Davidson Homes Realty, LLC
(919) 475-4299
55 in this area
441 Total Sales
Map
Source: Doorify MLS
MLS Number: 10065380
- 82 Fairwinds Dr
- 21 Fairwinds Dr
- 104 Fairwinds Dr
- 55 Baldwin St
- 307 Gregory Village Dr
- 315 Gregory Village Dr
- 293 Gregory Village Dr
- 285 Gregory Village Dr
- 277 Gregory Village Dr
- 39 Baldwin St
- 88 Baldwin St
- 36 Village Edge Dr
- 15 Scuppernong Ln
- 44 Supreme Dr
- 106 Mable Ct Unit 15p
- 274 Nathan Dr Unit 48
- 34 Mable Ct Unit 22
- 38 Derby Ln
- 94 Mable Ct Unit 16
- 103 Mable Ct Unit 25p
