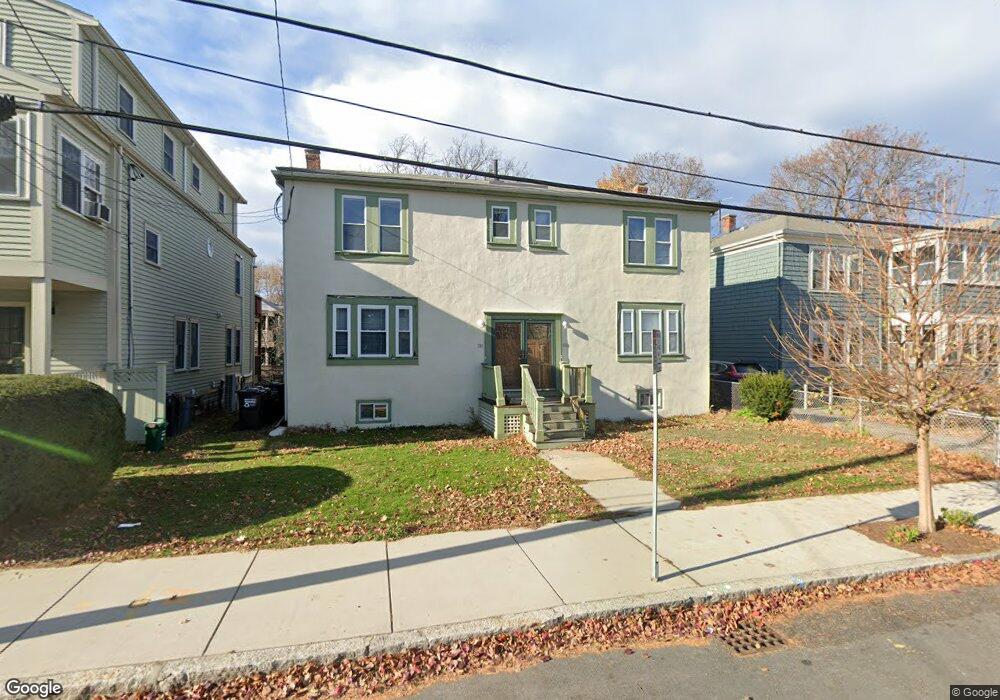133 Fayerweather St Unit 1 Cambridge, MA 02138
West Cambridge Neighborhood
4
Beds
4
Baths
3,003
Sq Ft
--
Built
About This Home
This home is located at 133 Fayerweather St Unit 1, Cambridge, MA 02138. 133 Fayerweather St Unit 1 is a home located in Middlesex County with nearby schools including Benjamin Banneker Charter Public School, Cambridge Montessori School, and St Peter School.
Create a Home Valuation Report for This Property
The Home Valuation Report is an in-depth analysis detailing your home's value as well as a comparison with similar homes in the area
Home Values in the Area
Average Home Value in this Area
Tax History Compared to Growth
Map
Nearby Homes
- 156 Fayerweather St Unit 156
- 32 Copley St Unit 2
- 14-16 Field St
- 5 Field St
- 422-424 Walden St
- 31 Chilton St Unit 1
- 71-73 Reservoir St
- 92 Fayerweather St Unit 2
- 18 Donnell St
- 24 Bay State Rd Unit 7
- 234 Huron Ave
- 243 Lexington Ave
- 382 Huron Ave
- 273 Walden St Unit 2
- 148 Huron Ave
- 107 Grozier Rd Unit 1
- 465 Huron Ave Unit 1
- 12-14 Gray Gardens W
- 134 Lexington Ave Unit 2
- 182 Larch Rd
- 133 Fayerweather St
- 131 Fayerweather St Unit 133
- 135 Fayerweather St
- 127 Fayerweather St Unit 129
- 127 Fayerweather St Unit 129
- 127 Fayerweather St Unit 127
- 127 Fayerweather St Unit 1
- 137 Fayerweather St Unit 1
- 137 Fayerweather St
- 139 Fayerweather St Unit A
- 139 Fayerweather St
- 139A Fayerweather St Unit A
- 136 Fayerweather St
- 123 Fayerweather St
- 134 Fayerweather St
- 134 Fayerweather St Unit 1
- 116 Chilton St
- 132 Fayerweather St
- 102 Chilton St
- 106 Chilton St Unit 1
