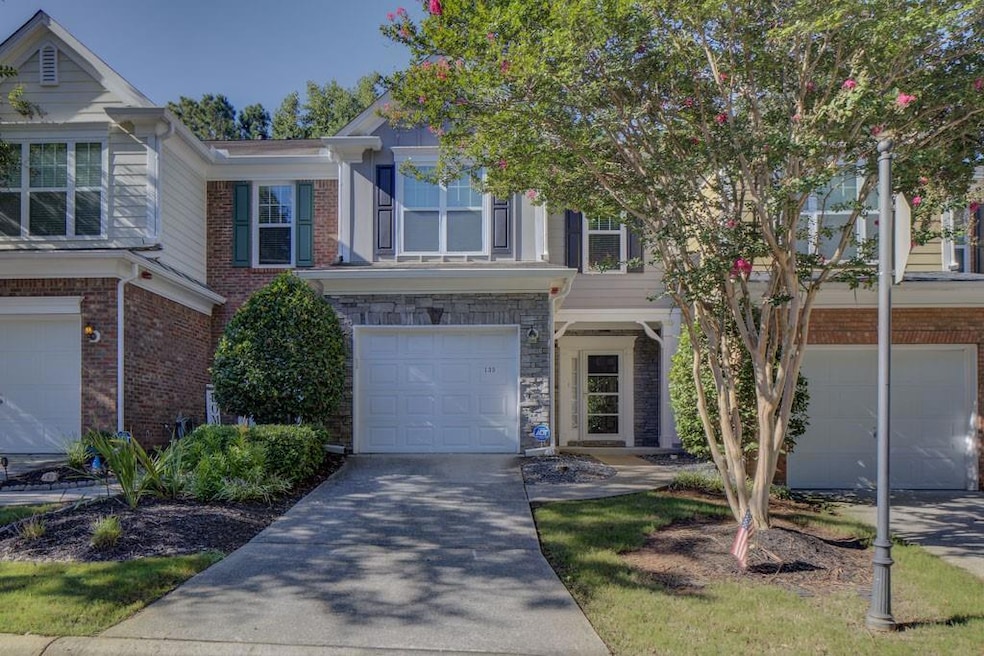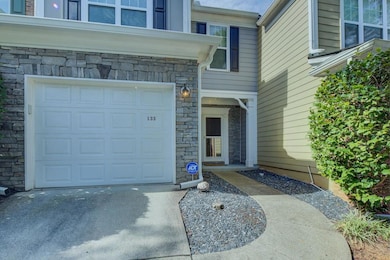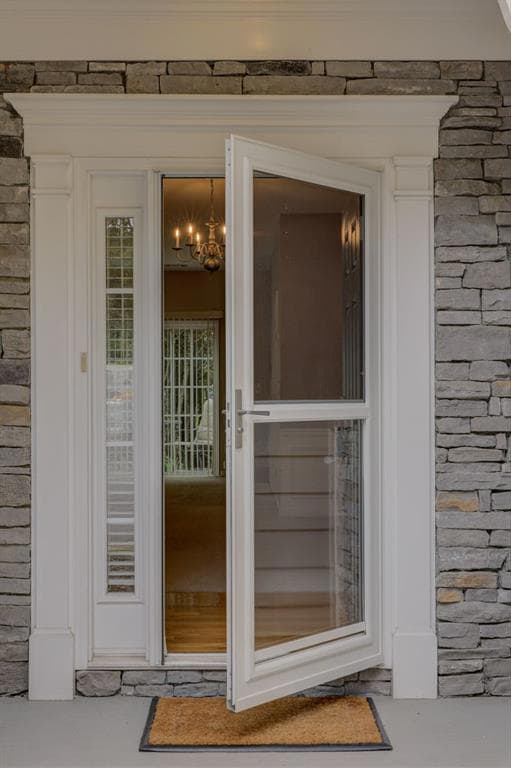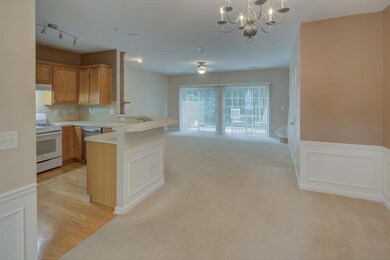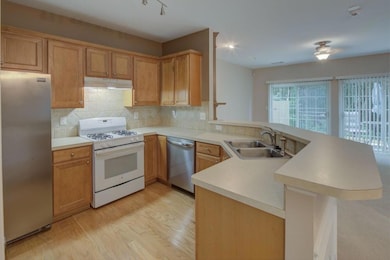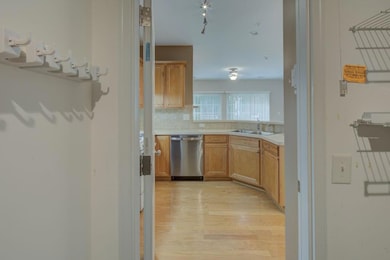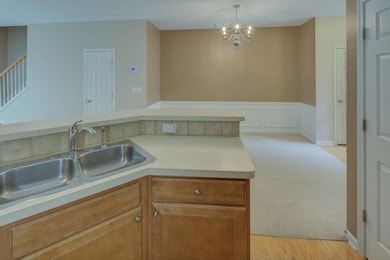133 Finsbury Ln Woodstock, GA 30188
Estimated payment $1,759/month
Highlights
- Open-Concept Dining Room
- View of Trees or Woods
- Wood Flooring
- Little River Elementary Rated A
- Traditional Architecture
- Attic
About This Home
WELCOME TO 133 Finsbury Lane | Preserve at Woodland Creek - DO YOUR RESEARCH, YOU WILL NOT FIND A BETTER DEAL IN WOODSTOCK!! Welcome to your new home in the highly sought-after Preserve at Woodland Creek community! This charming residence offers comfort, convenience, and style—perfectly blending indoor and outdoor living. Step onto the inviting front porch, complete with a beautiful newer storm door, and enter into a spacious foyer with a coat closet and an open-concept layout that extends from front to back. The bright and airy kitchen features a breakfast bar and flows seamlessly into the family room, which is centered around a cozy fireplace. Two large sliding glass doors open to a private patio—ideal for entertaining or relaxing in your serene backyard retreat. The kitchen is thoughtfully positioned near the garage, making unloading groceries a breeze. Upstairs, the expansive primary suite boasts tray ceilings, a spa-like ensuite bathroom with a double vanity, and a large walk-in closet. Two additional generously sized guest bedrooms, a full guest bathroom, and a conveniently located laundry area complete the second floor. Community amenities include a lovely dog park, and the neighborhood is close to top-rated schools, dining, shopping, and easy access to major highways and interstates.
Townhouse Details
Home Type
- Townhome
Est. Annual Taxes
- $276
Year Built
- Built in 2004
Lot Details
- 1,307 Sq Ft Lot
- Lot Dimensions are 22x55x22x55
- Property fronts a county road
- Two or More Common Walls
- Landscaped
- Private Yard
- Back and Front Yard
HOA Fees
- $85 Monthly HOA Fees
Parking
- 1 Car Garage
- Driveway
Home Design
- Traditional Architecture
- Slab Foundation
- Shingle Roof
- Ridge Vents on the Roof
- Cement Siding
- Stone Siding
Interior Spaces
- 1,527 Sq Ft Home
- 2-Story Property
- Roommate Plan
- Tray Ceiling
- Gas Log Fireplace
- Insulated Windows
- Entrance Foyer
- Family Room with Fireplace
- Open-Concept Dining Room
- Views of Woods
- Pull Down Stairs to Attic
- Security System Owned
Kitchen
- Open to Family Room
- Breakfast Bar
- Dishwasher
- Laminate Countertops
- Wood Stained Kitchen Cabinets
- Disposal
Flooring
- Wood
- Carpet
- Tile
Bedrooms and Bathrooms
- 3 Bedrooms
- Split Bedroom Floorplan
- Walk-In Closet
- Double Vanity
- Bathtub and Shower Combination in Primary Bathroom
Laundry
- Laundry in Hall
- Laundry on upper level
- Dryer
- Washer
Outdoor Features
- Front Porch
Schools
- Little River Elementary School
- Mill Creek Middle School
- River Ridge High School
Utilities
- Forced Air Zoned Heating and Cooling System
- Underground Utilities
- Gas Water Heater
- Phone Available
- Cable TV Available
Listing and Financial Details
- Assessor Parcel Number 15N23F 004
Community Details
Overview
- 117 Units
- Preserve At Woodland Creek Subdivision
- FHA/VA Approved Complex
- Rental Restrictions
Recreation
- Dog Park
Security
- Carbon Monoxide Detectors
- Fire and Smoke Detector
Map
Home Values in the Area
Average Home Value in this Area
Tax History
| Year | Tax Paid | Tax Assessment Tax Assessment Total Assessment is a certain percentage of the fair market value that is determined by local assessors to be the total taxable value of land and additions on the property. | Land | Improvement |
|---|---|---|---|---|
| 2025 | $225 | $121,676 | $26,000 | $95,676 |
| 2024 | $222 | $119,728 | $26,000 | $93,728 |
| 2023 | $227 | $115,976 | $25,200 | $90,776 |
| 2022 | $270 | $95,024 | $20,000 | $75,024 |
| 2021 | $229 | $79,436 | $18,000 | $61,436 |
| 2020 | $279 | $75,844 | $14,800 | $61,044 |
| 2019 | $226 | $66,800 | $14,800 | $52,000 |
| 2018 | $229 | $57,840 | $12,000 | $45,840 |
| 2017 | $236 | $137,300 | $12,000 | $42,920 |
| 2016 | $243 | $130,700 | $10,800 | $41,480 |
| 2015 | $248 | $119,400 | $10,800 | $36,960 |
| 2014 | $1,098 | $105,500 | $9,600 | $32,600 |
Property History
| Date | Event | Price | List to Sale | Price per Sq Ft | Prior Sale |
|---|---|---|---|---|---|
| 11/13/2025 11/13/25 | Pending | -- | -- | -- | |
| 10/20/2025 10/20/25 | Price Changed | $314,900 | -6.0% | $206 / Sq Ft | |
| 10/01/2025 10/01/25 | Price Changed | $334,900 | -1.5% | $219 / Sq Ft | |
| 08/27/2025 08/27/25 | For Sale | $339,900 | +160.7% | $223 / Sq Ft | |
| 08/29/2014 08/29/14 | Sold | $130,400 | +0.4% | $85 / Sq Ft | View Prior Sale |
| 07/28/2014 07/28/14 | Pending | -- | -- | -- | |
| 07/18/2014 07/18/14 | For Sale | $129,900 | -- | $85 / Sq Ft |
Purchase History
| Date | Type | Sale Price | Title Company |
|---|---|---|---|
| Warranty Deed | $130,400 | -- | |
| Deed | $149,900 | -- | |
| Deed | $141,300 | -- |
Mortgage History
| Date | Status | Loan Amount | Loan Type |
|---|---|---|---|
| Open | $130,400 | VA | |
| Previous Owner | $112,400 | New Conventional | |
| Previous Owner | $139,020 | VA |
Source: First Multiple Listing Service (FMLS)
MLS Number: 7638960
APN: 15N23F-00000-004-000
