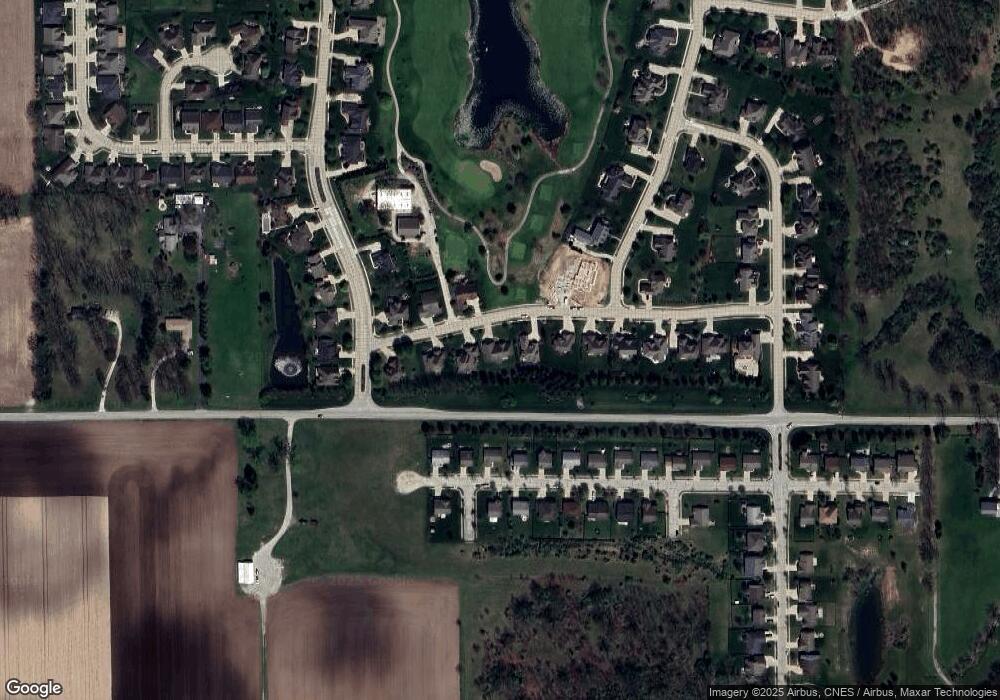133 Gardenia Dr West Lafayette, IN 47906
Estimated Value: $668,000 - $705,000
5
Beds
4
Baths
5,055
Sq Ft
$135/Sq Ft
Est. Value
About This Home
This home is located at 133 Gardenia Dr, West Lafayette, IN 47906 and is currently estimated at $682,489, approximately $135 per square foot. 133 Gardenia Dr is a home located in Tippecanoe County with nearby schools including Burnett Creek Elementary School, Battle Ground Middle School, and William Henry Harrison High School.
Create a Home Valuation Report for This Property
The Home Valuation Report is an in-depth analysis detailing your home's value as well as a comparison with similar homes in the area
Home Values in the Area
Average Home Value in this Area
Tax History Compared to Growth
Tax History
| Year | Tax Paid | Tax Assessment Tax Assessment Total Assessment is a certain percentage of the fair market value that is determined by local assessors to be the total taxable value of land and additions on the property. | Land | Improvement |
|---|---|---|---|---|
| 2024 | $7,823 | $539,600 | $64,000 | $475,600 |
| 2023 | $3,672 | $505,300 | $64,000 | $441,300 |
| 2022 | $3,825 | $471,500 | $64,000 | $407,500 |
| 2021 | $3,602 | $443,800 | $64,000 | $379,800 |
| 2020 | $3,359 | $435,500 | $64,000 | $371,500 |
| 2019 | $3,226 | $422,800 | $64,000 | $358,800 |
| 2018 | $3,169 | $423,900 | $64,000 | $359,900 |
| 2017 | $3,170 | $419,100 | $64,000 | $355,100 |
| 2016 | $3,090 | $414,300 | $64,000 | $350,300 |
| 2014 | $2,443 | $338,300 | $64,000 | $274,300 |
| 2013 | $2,563 | $338,100 | $64,000 | $274,100 |
Source: Public Records
Map
Nearby Homes
- 5046 Grapevine Blvd
- 5144 Flowermound Dr
- 5326 Gainsboro Dr
- 528 Big Pine Dr
- 5437 Gainsboro Dr
- 4274 Demeree Way
- 4344 Demeree Way
- 4329 Demeree Way
- 4259 Demeree Way
- 4260 Demeree Way
- 4398 Demeree Way
- 5281 Maize Dr
- 242 W Big Pine Dr
- 454 Gainsboro Dr
- 372 Carlton Dr
- 4578 Matthew St
- 4476 Foal Dr
- 360 Foal Dr
- 727 Nathan Ct
- 757 Matthew St
- 115 Gardenia Dr
- 151 Gardenia Dr
- 97 Gardenia Dr
- 169 Gardenia Dr
- 124 Gardenia Dr
- 100 Gardenia (Lot 150)
- 187 Gardenia Dr
- 242 Leatherwood Way
- 256 Leatherwood Way
- 81 Gardenia Dr
- 228 Leatherwood Way
- 174 Gardenia Dr
- 270 Leatherwood Way
- 84 Gardenia Dr
- 214 Leatherwood Way
- 284 Leatherwood Way
- 298 Leatherwood Way
- 5055 Grapevine Blvd
- 223 Gardenia Dr
- 314 Leatherwood Way
