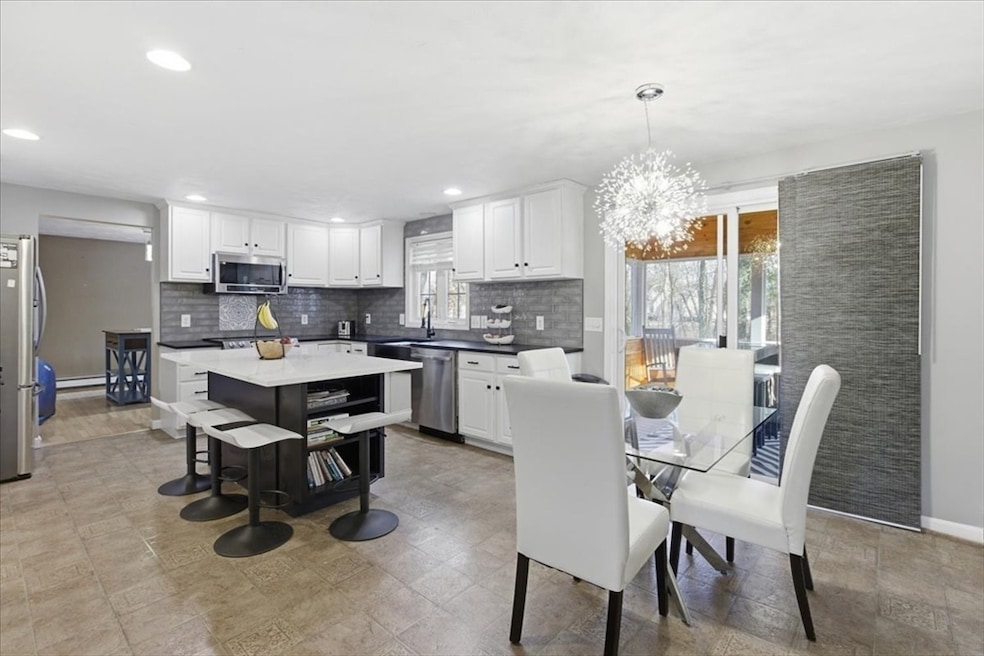133 Grove St Bellingham, MA 02019
Estimated payment $3,906/month
Highlights
- Community Stables
- 5.69 Acre Lot
- Wooded Lot
- Medical Services
- Colonial Architecture
- Wood Flooring
About This Home
Offer accepted. Property is currently Under Agreement. Future showings cancelled. This beautifully maintained home offers privacy while being just minutes from the town’s major retail district. Relax on the updated screened-in porch and take in the peaceful surroundings. Inside, an open, inviting layout features a family room with a cozy fireplace and a 2023 renovated kitchen with modern finishes, center island, and stainless steel appliances. The spacious dining room flows into the formal living room, perfect for gatherings. Upstairs, the primary suite boasts a 2023 renovated en-suite bath and a generous walk-in closet created from the former fourth bedroom, plus two additional bedrooms and a full bath. The walk-out basement provides 600+ sq. ft. of flexible space. With an attached two-car garage, town water, a functioning well, and agricultural zoning, this home offers space, charm, and endless
Home Details
Home Type
- Single Family
Est. Annual Taxes
- $7,428
Year Built
- Built in 2000
Lot Details
- 5.69 Acre Lot
- Level Lot
- Wooded Lot
- Property is zoned AGR
Parking
- 2 Car Attached Garage
- Driveway
- 6 Open Parking Spaces
Home Design
- Colonial Architecture
- Frame Construction
- Shingle Roof
- Concrete Perimeter Foundation
Interior Spaces
- 1 Fireplace
- Insulated Windows
- Screened Porch
- Partially Finished Basement
- Basement Fills Entire Space Under The House
Kitchen
- Range
- Microwave
- Dishwasher
Flooring
- Wood
- Carpet
- Tile
- Vinyl
Bedrooms and Bathrooms
- 3 Bedrooms
Location
- Property is near schools
Utilities
- No Cooling
- Heating System Uses Oil
- Baseboard Heating
- Private Water Source
- Private Sewer
Listing and Financial Details
- Assessor Parcel Number 4232856
Community Details
Overview
- No Home Owners Association
- Near Conservation Area
Amenities
- Medical Services
- Shops
Recreation
- Tennis Courts
- Community Pool
- Community Stables
- Jogging Path
- Bike Trail
Map
Home Values in the Area
Average Home Value in this Area
Tax History
| Year | Tax Paid | Tax Assessment Tax Assessment Total Assessment is a certain percentage of the fair market value that is determined by local assessors to be the total taxable value of land and additions on the property. | Land | Improvement |
|---|---|---|---|---|
| 2025 | $7,428 | $591,400 | $178,900 | $412,500 |
| 2024 | $7,096 | $551,800 | $163,400 | $388,400 |
| 2023 | $6,431 | $492,800 | $155,500 | $337,300 |
| 2022 | $6,408 | $455,100 | $135,900 | $319,200 |
| 2021 | $6,139 | $426,000 | $135,900 | $290,100 |
| 2020 | $5,797 | $407,700 | $135,900 | $271,800 |
| 2019 | $5,674 | $399,300 | $135,900 | $263,400 |
| 2018 | $5,398 | $374,600 | $136,800 | $237,800 |
| 2017 | $5,241 | $365,500 | $136,800 | $228,700 |
| 2016 | $5,113 | $357,800 | $142,300 | $215,500 |
| 2015 | $4,902 | $344,000 | $136,800 | $207,200 |
| 2014 | $4,917 | $335,400 | $133,300 | $202,100 |
Property History
| Date | Event | Price | List to Sale | Price per Sq Ft | Prior Sale |
|---|---|---|---|---|---|
| 01/03/2026 01/03/26 | Pending | -- | -- | -- | |
| 12/05/2025 12/05/25 | For Sale | $635,000 | +3.3% | $245 / Sq Ft | |
| 07/14/2023 07/14/23 | Sold | $615,000 | +1.7% | $309 / Sq Ft | View Prior Sale |
| 05/26/2023 05/26/23 | Pending | -- | -- | -- | |
| 05/23/2023 05/23/23 | For Sale | $605,000 | +53.9% | $304 / Sq Ft | |
| 08/01/2017 08/01/17 | Sold | $393,000 | -0.5% | $197 / Sq Ft | View Prior Sale |
| 06/07/2017 06/07/17 | Pending | -- | -- | -- | |
| 05/30/2017 05/30/17 | Price Changed | $395,000 | -3.6% | $198 / Sq Ft | |
| 05/18/2017 05/18/17 | For Sale | $409,900 | -- | $206 / Sq Ft |
Purchase History
| Date | Type | Sale Price | Title Company |
|---|---|---|---|
| Deed | $405,900 | -- | |
| Deed | $249,900 | -- |
Mortgage History
| Date | Status | Loan Amount | Loan Type |
|---|---|---|---|
| Open | $319,000 | No Value Available | |
| Closed | $324,720 | Purchase Money Mortgage | |
| Previous Owner | $191,100 | No Value Available | |
| Previous Owner | $199,920 | Purchase Money Mortgage | |
| Closed | $24,990 | No Value Available |
Source: MLS Property Information Network (MLS PIN)
MLS Number: 73460323
APN: BELL-000016-000008-000001
- 270 S Main St
- 279 S Main St
- 267 S Main St
- 222 S Main St
- 6 Mellen St
- 0 Hartford Ave
- 48 Black Bear Cir Unit 48
- 370 S Main St
- 46 Black Bear Cir Unit 46
- 43 Black Bear Cir Unit 43
- 8 Black Bear Cir Unit 8
- 7 Howard St
- 7 Black Bear Unit 7
- 10 Black Bear Unit 10
- 9 Black Bear Cir Unit 9
- 11 Black Bear Unit 11
- 13 Black Bear Cir Unit 13
- 15 Black Bear Cir Unit 15
- 33 Brown Bear Ln Unit 33
- 110 Lisa Ann Dr







