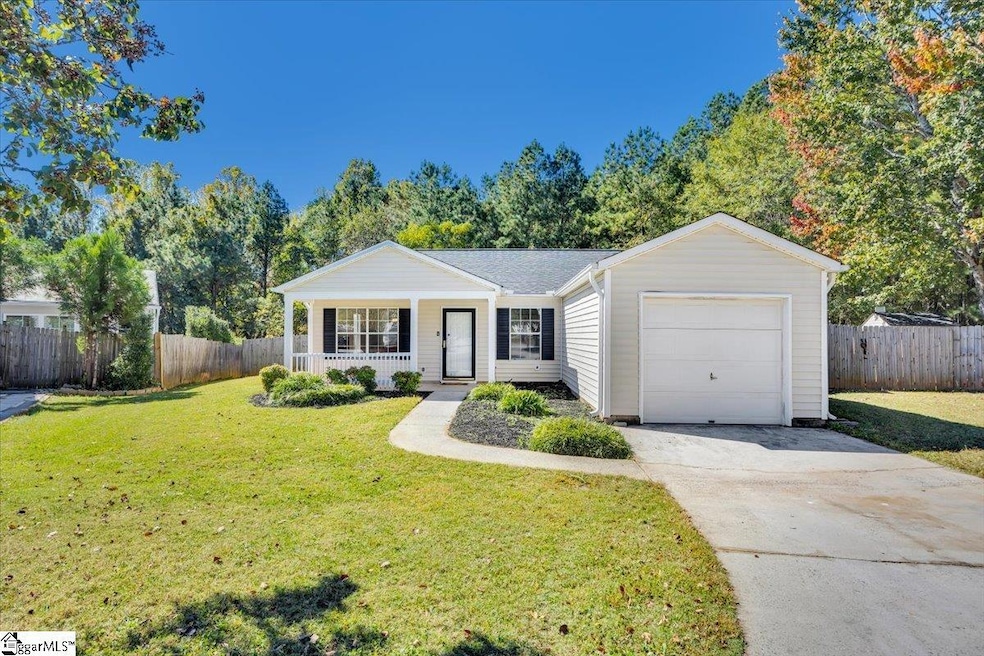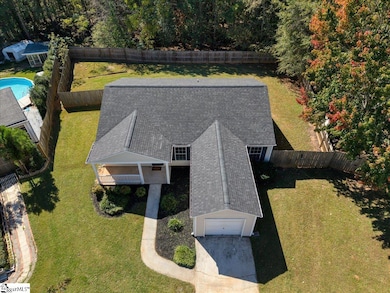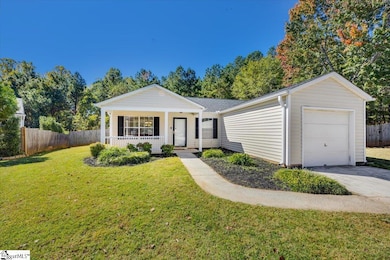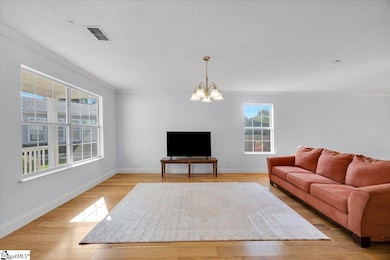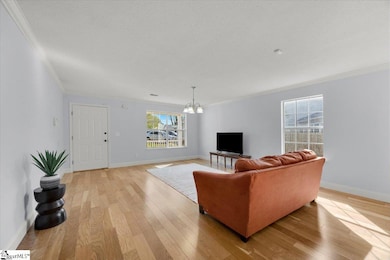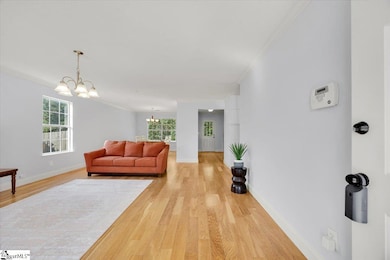133 Habersham Ct Easley, SC 29642
Estimated payment $1,503/month
Highlights
- Open Floorplan
- Ranch Style House
- Granite Countertops
- Forest Acres Elementary School Rated A-
- Wood Flooring
- Walk-In Pantry
About This Home
Charming 3-Bedroom Home in Sought-After Easley Community! Located on a quiet cul-de-sac in one of Easley’s most desirable neighborhoods, this beautifully updated 3-bedroom, 2-bath home offers comfort, style, and functionality. Step inside to a spacious open-concept living area, where a generously sized living room seamlessly flows into the dining space and kitchen—perfect for everyday living and entertaining. The kitchen features stunning granite countertops, stainless steel appliances, a convenient eat-at bar, and a walk-in pantry for plenty of storage. Freshly painted in a soft, modern tone that enhances the home’s abundant natural light, this home feels bright and welcoming throughout. Recent updates include a new roof, new refrigerator, new range, and improvements to the garage adding epoxy floor, ensuring peace of mind and added value. Enjoy the outdoors on your patio and in your large, fenced backyard, ideal for pets, play, or relaxing evenings. A 1-car garage adds to the convenience and functionality of this fantastic property. Don’t miss the chance to own a move-in ready home in a prime location—schedule your showing today!
Home Details
Home Type
- Single Family
Est. Annual Taxes
- $721
Lot Details
- 10,454 Sq Ft Lot
- Cul-De-Sac
- Fenced Yard
- Few Trees
HOA Fees
- $18 Monthly HOA Fees
Parking
- 1 Car Attached Garage
Home Design
- Ranch Style House
- Slab Foundation
- Architectural Shingle Roof
- Vinyl Siding
Interior Spaces
- 1,400-1,599 Sq Ft Home
- Open Floorplan
- Smooth Ceilings
- Ceiling Fan
- Living Room
- Dining Room
Kitchen
- Walk-In Pantry
- Free-Standing Electric Range
- Dishwasher
- Granite Countertops
- Disposal
Flooring
- Wood
- Carpet
- Vinyl
Bedrooms and Bathrooms
- 3 Main Level Bedrooms
- 2 Full Bathrooms
Laundry
- Laundry Room
- Laundry on main level
Attic
- Storage In Attic
- Pull Down Stairs to Attic
Outdoor Features
- Patio
- Front Porch
Schools
- Forest Acres Elementary School
- Richard H. Gettys Middle School
- Easley High School
Utilities
- Forced Air Heating and Cooling System
- Electric Water Heater
Community Details
- Habershamhoa@Gmail.Com Melanie Lewis Treasurer HOA
- Habersham Subdivision
- Mandatory home owners association
Listing and Financial Details
- Assessor Parcel Number 5027-11-66-4845
Map
Home Values in the Area
Average Home Value in this Area
Tax History
| Year | Tax Paid | Tax Assessment Tax Assessment Total Assessment is a certain percentage of the fair market value that is determined by local assessors to be the total taxable value of land and additions on the property. | Land | Improvement |
|---|---|---|---|---|
| 2024 | $761 | $6,000 | $640 | $5,360 |
| 2023 | $721 | $6,000 | $640 | $5,360 |
| 2022 | $724 | $6,000 | $640 | $5,360 |
| 2021 | $707 | $6,000 | $640 | $5,360 |
| 2020 | $634 | $6,000 | $640 | $5,360 |
| 2019 | $1,986 | $9,000 | $960 | $8,040 |
| 2018 | $572 | $5,000 | $640 | $4,360 |
| 2017 | $557 | $5,000 | $640 | $4,360 |
| 2015 | $1,470 | $6,330 | $0 | $0 |
| 2008 | -- | $4,100 | $600 | $3,500 |
Property History
| Date | Event | Price | List to Sale | Price per Sq Ft | Prior Sale |
|---|---|---|---|---|---|
| 10/17/2025 10/17/25 | For Sale | $269,900 | 0.0% | $193 / Sq Ft | |
| 09/19/2025 09/19/25 | Off Market | $269,900 | -- | -- | |
| 09/04/2025 09/04/25 | For Sale | $269,900 | +79.9% | $193 / Sq Ft | |
| 06/29/2018 06/29/18 | Sold | $150,000 | -6.3% | $107 / Sq Ft | View Prior Sale |
| 06/05/2018 06/05/18 | Pending | -- | -- | -- | |
| 03/21/2018 03/21/18 | For Sale | $160,000 | +28.1% | $114 / Sq Ft | |
| 10/11/2016 10/11/16 | Sold | $124,900 | 0.0% | $92 / Sq Ft | View Prior Sale |
| 09/09/2016 09/09/16 | Pending | -- | -- | -- | |
| 07/12/2016 07/12/16 | For Sale | $124,900 | +18.4% | $92 / Sq Ft | |
| 04/14/2014 04/14/14 | Sold | $105,500 | -12.0% | $75 / Sq Ft | View Prior Sale |
| 01/09/2014 01/09/14 | Pending | -- | -- | -- | |
| 08/28/2013 08/28/13 | For Sale | $119,900 | -- | $85 / Sq Ft |
Purchase History
| Date | Type | Sale Price | Title Company |
|---|---|---|---|
| Deed | $150,000 | None Available | |
| Deed | $124,900 | None Available | |
| Deed | $105,500 | -- | |
| Deed | -- | None Available |
Mortgage History
| Date | Status | Loan Amount | Loan Type |
|---|---|---|---|
| Open | $147,283 | FHA | |
| Previous Owner | $140,409 | FHA | |
| Previous Owner | $103,588 | FHA | |
| Previous Owner | $103,000 | New Conventional |
Source: Greater Greenville Association of REALTORS®
MLS Number: 1568368
APN: 5027-11-66-4845
- 223 Maxwell Dr
- 237 Maxwell Dr
- 305 Granby Trail
- 230 Maxwell Dr
- 300 Granby Trail
- 210 Granby Trail
- 206 Granby Trail
- 144 Worcester Ln
- 706 Pelzer Hwy
- 204 Carnoustie Dr
- 103 Sunningdale Ct Unit B
- 103 Sunningdale Ct
- 200 Walnut Hill Dr Unit B
- 200 Walnut Hill Dr Unit A
- 204 Walnut Hill Dr Unit B
- 408 Mossie Smith Rd
- 219 Andrea Cir
- 100 Hillandale Ct
- 100 James Way
- 104 Edenberry Way
