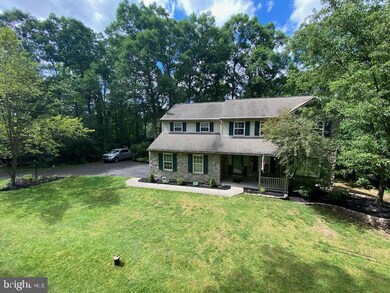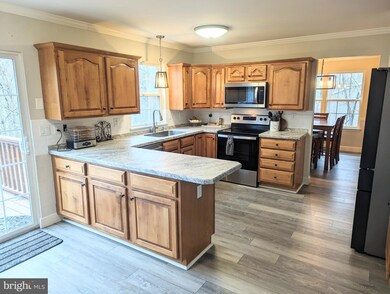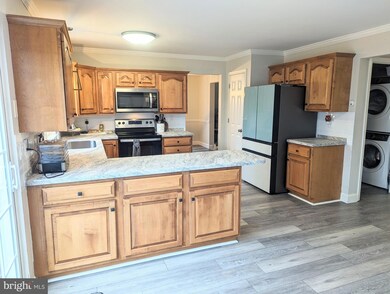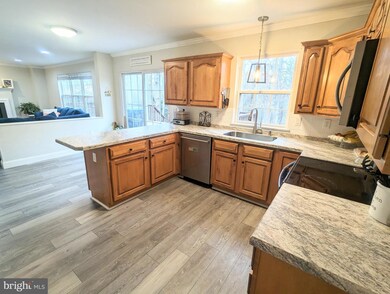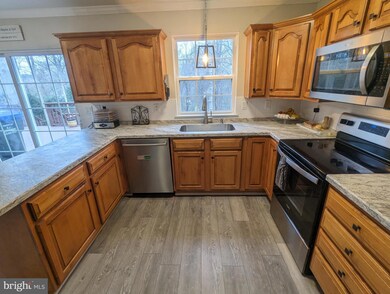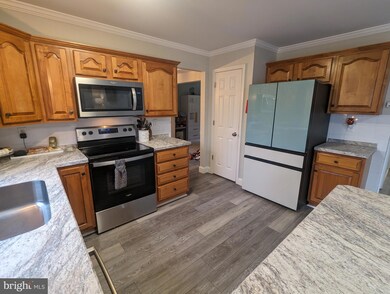
133 Hartz Store Rd Mohnton, PA 19540
Brecknock NeighborhoodHighlights
- Second Kitchen
- Contemporary Architecture
- Formal Dining Room
- Deck
- No HOA
- Family Room Off Kitchen
About This Home
As of September 2024Nestled on a serene 1.87-acre parcel of land, this inviting residence epitomizes tranquility and spaciousness. Boasting five bedrooms and three and a half baths, with additional guest quarters, and a 2 car attached garage. New carpet and vinyl plank flooring throughout, and new propane heating system with central A/C installed in 2021. This home offers ample room for both privacy and shared gatherings.
Upon entering, you are greeted by a foyer that flows seamlessly into the expansive living areas. The kitchen is a chef's delight, featuring modern appliances, new countertops, and ample cabinet space. Adjacent to the kitchen, the cozy living room with a gas fireplace and crown molding, providing a perfect setting for intimate family time. The main level also features a formal dining room, and family room.
The master suite is a retreat unto itself, complete with a generously sized bedroom, a spa-like en-suite bathroom with a soaking tub, large vanity, separate shower, and a large walk-in closet. Each additional bedroom is spacious and bright, offering flexibility for guests, offices, or hobbies.
The guest quarters provide a private sanctuary for visitors or extended family, ensuring comfort and independence with an eat-in kitchen, bedroom, full bathroom, and a cozy living area.
Outside, the expansive grounds beckon with opportunities for relaxation and recreation. Imagine hosting gatherings on the sprawling deck, surrounded by mature trees and landscaping that enhance the sense of peace and privacy. The expansive lawn offers plenty of space for outdoor activities or potential expansion.
Located in a tranquil neighborhood, yet conveniently close to amenities and major thoroughfares, this home combines the allure of country living with the convenience of modern comforts. Whether you seek a quiet retreat or a place to entertain in style, this property promises a lifestyle of comfort, elegance, and endless possibilities. Seller is a PA licensed Realtor.
Home Details
Home Type
- Single Family
Est. Annual Taxes
- $7,459
Year Built
- Built in 1998
Lot Details
- 1.87 Acre Lot
- Property is zoned RR
Parking
- 2 Car Attached Garage
- Garage Door Opener
Home Design
- Contemporary Architecture
- Aluminum Siding
- Vinyl Siding
- Concrete Perimeter Foundation
Interior Spaces
- Property has 2 Levels
- Chair Railings
- Crown Molding
- Ceiling Fan
- Recessed Lighting
- Gas Fireplace
- Family Room Off Kitchen
- Living Room
- Formal Dining Room
- Utility Room
- Carpet
Kitchen
- Second Kitchen
- Built-In Range
- Built-In Microwave
- Dishwasher
Bedrooms and Bathrooms
- En-Suite Primary Bedroom
- Walk-In Closet
- Soaking Tub
Laundry
- Electric Dryer
- Front Loading Washer
Finished Basement
- Heated Basement
- Exterior Basement Entry
- Basement Windows
Outdoor Features
- Deck
- Shed
Utilities
- Central Air
- Heat Pump System
- Heating System Powered By Owned Propane
- Well
- Propane Water Heater
- On Site Septic
Community Details
- No Home Owners Association
- Mohnton Subdivision
Listing and Financial Details
- Tax Lot 5380
- Assessor Parcel Number 34-5303-03-42-5380
Ownership History
Purchase Details
Home Financials for this Owner
Home Financials are based on the most recent Mortgage that was taken out on this home.Purchase Details
Home Financials for this Owner
Home Financials are based on the most recent Mortgage that was taken out on this home.Purchase Details
Similar Homes in Mohnton, PA
Home Values in the Area
Average Home Value in this Area
Purchase History
| Date | Type | Sale Price | Title Company |
|---|---|---|---|
| Deed | $485,000 | None Listed On Document | |
| Deed | $460,750 | None Listed On Document | |
| Deed | $173,000 | -- |
Mortgage History
| Date | Status | Loan Amount | Loan Type |
|---|---|---|---|
| Open | $436,500 | New Conventional | |
| Previous Owner | $333,000 | New Conventional | |
| Previous Owner | $35,000 | Credit Line Revolving | |
| Previous Owner | $182,000 | Fannie Mae Freddie Mac |
Property History
| Date | Event | Price | Change | Sq Ft Price |
|---|---|---|---|---|
| 09/25/2024 09/25/24 | Sold | $485,000 | 0.0% | $124 / Sq Ft |
| 08/16/2024 08/16/24 | Pending | -- | -- | -- |
| 08/14/2024 08/14/24 | Price Changed | $485,000 | 0.0% | $124 / Sq Ft |
| 08/14/2024 08/14/24 | For Sale | $485,000 | -5.8% | $124 / Sq Ft |
| 07/15/2024 07/15/24 | Off Market | $515,000 | -- | -- |
| 06/20/2024 06/20/24 | For Sale | $515,000 | +11.8% | $132 / Sq Ft |
| 06/23/2023 06/23/23 | Sold | $460,750 | -3.0% | $118 / Sq Ft |
| 05/08/2023 05/08/23 | Pending | -- | -- | -- |
| 05/04/2023 05/04/23 | For Sale | $475,000 | +28.4% | $122 / Sq Ft |
| 05/01/2020 05/01/20 | Sold | $370,000 | +2.8% | $93 / Sq Ft |
| 02/17/2020 02/17/20 | Pending | -- | -- | -- |
| 01/30/2020 01/30/20 | For Sale | $359,900 | -- | $90 / Sq Ft |
Tax History Compared to Growth
Tax History
| Year | Tax Paid | Tax Assessment Tax Assessment Total Assessment is a certain percentage of the fair market value that is determined by local assessors to be the total taxable value of land and additions on the property. | Land | Improvement |
|---|---|---|---|---|
| 2025 | $2,152 | $180,300 | $48,900 | $131,400 |
| 2024 | $7,459 | $180,300 | $48,900 | $131,400 |
| 2023 | $7,182 | $180,300 | $48,900 | $131,400 |
| 2022 | $1,845 | $180,300 | $48,900 | $131,400 |
| 2021 | $7,001 | $180,300 | $48,900 | $131,400 |
| 2020 | $7,001 | $180,300 | $48,900 | $131,400 |
| 2019 | $6,866 | $180,300 | $48,900 | $131,400 |
| 2018 | $6,776 | $180,300 | $48,900 | $131,400 |
| 2017 | $6,635 | $180,300 | $48,900 | $131,400 |
| 2016 | $1,748 | $180,300 | $48,900 | $131,400 |
| 2015 | $1,713 | $180,300 | $48,900 | $131,400 |
| 2014 | $1,647 | $180,300 | $48,900 | $131,400 |
Agents Affiliated with this Home
-
T
Seller's Agent in 2024
Tyler Eberly
Horning Farm Agency Inc
-
C
Buyer's Agent in 2024
Christine Nolt
Kingsway Realty - Lancaster
-
A
Seller's Agent in 2023
Anne Lusk
Lusk & Associates Sotheby's International Realty
-
C
Buyer's Agent in 2020
Colin West
Coldwell Banker Realty
Map
Source: Bright MLS
MLS Number: PABK2044664
APN: 34-5303-03-42-5380
- 5043 Pineview Dr
- 124 Takacs Ln
- 449 Westley Rd
- 96 Gunhart Rd
- 5171 Diehl Rd
- 5089 Diehl Rd
- 305 Gunhart Rd
- 49 Fawn Dr
- 32 Stonehill Dr
- 566 Imperial Dr
- 3941 Morgantown Rd
- 479 Imperial Dr
- 10 Hidden Pond Dr
- 3 Arbor Rd
- 3568 New Holland Rd
- 1044 Maple Grove Rd
- 8399 Green Hills Rd
- 26 Pineview Ave
- 20 Mccormick Rd
- 14 Quail Ridge Dr

