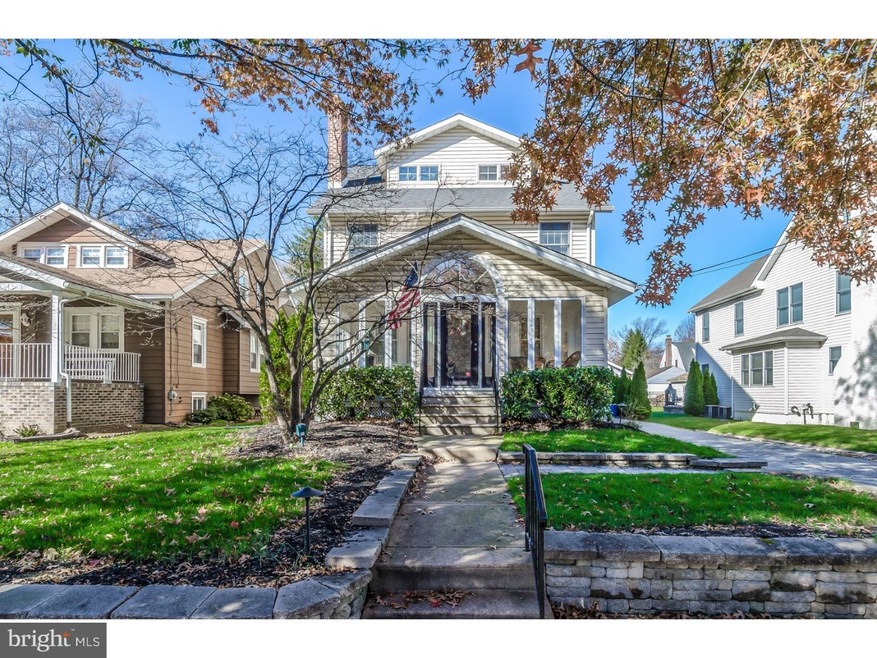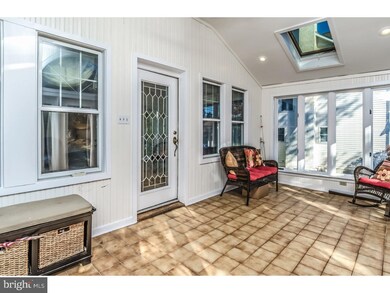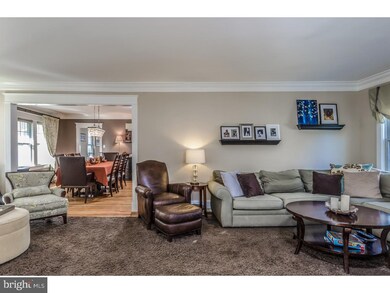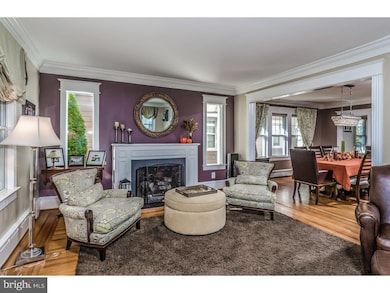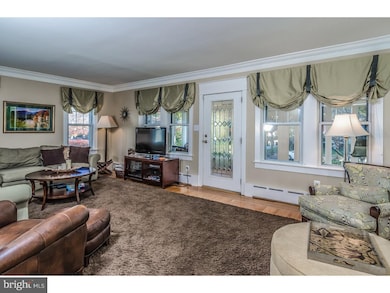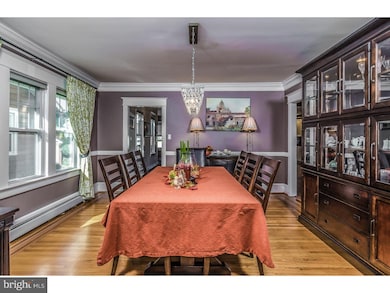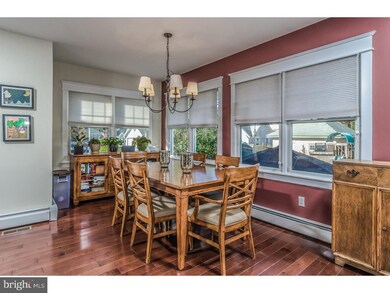
133 Hopkins Ave Haddonfield, NJ 08033
Highlights
- Colonial Architecture
- Wood Flooring
- Attic
- Haddonfield Memorial High School Rated A+
- Whirlpool Bathtub
- No HOA
About This Home
As of July 2021Stunning Colonial within walking distance of Historic Downtown Haddonfield with nearly 4400 sq. ft.! This home has been completely renovated and is ready for you to move right in. As you enter, you will be greeted by many original features along with many modern additions that compliment beautifully. The gorgeous Kitchen is a cook's dream! Beautiful granite countertops, custom cabinetry, large center island with a second oven and seating, high-end stainless steel appliances, pantry and an abundance of storage. The Kitchen opens to an eating area and Family Room that overlooks the new Cambridge Ledgestone paver patio with fireplace and the beautiful backyard. There is an over-sized two car garage and a new Berger fence. A main floor office is nearby for you with custom built-in wood cabinetry. The luxurious Master Suite on the second floor, has a palatial His and Hers walk-in closet, sitting area and balcony overlooking the backyard. The Master Bath has a His and Hers custom vanity, a Jacuzzi whirlpool tub, a 4x6 walk in shower with dual Moen shower heads and a rain shower. Two over-sized bedrooms, a large hall bathroom with dual vanity, and a large Laundry Room, round out the second floor. Two large bedrooms with walk-in closets and another full bathroom, along with storage area, complete the third floor. The finished basement completes this home with a custom bar area, with oak wet bar and refrigerator and large playroom/media room and powder room, all with 7 1/2 foot ceilings. This is walk-out basement with ample storage. Truly, nothing has been overlooked in this astounding home.
Last Agent to Sell the Property
Prominent Properties Sotheby's International Realty License #1324877 Listed on: 11/17/2015
Home Details
Home Type
- Single Family
Est. Annual Taxes
- $19,300
Year Built
- Built in 1928
Lot Details
- 7,250 Sq Ft Lot
- Lot Dimensions are 50x145
- Southeast Facing Home
- Level Lot
- Sprinkler System
- Back and Front Yard
- Property is in good condition
Parking
- 2 Car Detached Garage
- 3 Open Parking Spaces
- Oversized Parking
- Garage Door Opener
- Driveway
Home Design
- Colonial Architecture
- Pitched Roof
- Shingle Roof
- Vinyl Siding
- Concrete Perimeter Foundation
Interior Spaces
- 3,490 Sq Ft Home
- Property has 3 Levels
- Wet Bar
- Ceiling Fan
- Skylights
- Gas Fireplace
- Replacement Windows
- Family Room
- Living Room
- Dining Room
- Home Security System
- Attic
Kitchen
- Eat-In Kitchen
- Butlers Pantry
- Double Oven
- Built-In Microwave
- Dishwasher
- Kitchen Island
- Disposal
Flooring
- Wood
- Wall to Wall Carpet
- Stone
- Tile or Brick
Bedrooms and Bathrooms
- 5 Bedrooms
- En-Suite Primary Bedroom
- En-Suite Bathroom
- 5 Bathrooms
- Whirlpool Bathtub
- Walk-in Shower
Laundry
- Laundry Room
- Laundry on upper level
Basement
- Basement Fills Entire Space Under The House
- Exterior Basement Entry
- Drainage System
Eco-Friendly Details
- Energy-Efficient Appliances
- Energy-Efficient Windows
Outdoor Features
- Patio
- Exterior Lighting
Schools
- J Fithian Tatem Elementary School
- Haddonfield Middle School
- Haddonfield Memorial High School
Utilities
- Zoned Heating and Cooling System
- Heating System Uses Gas
- Baseboard Heating
- Hot Water Heating System
- 200+ Amp Service
- Natural Gas Water Heater
- Cable TV Available
Community Details
- No Home Owners Association
- Estates Subdivision
Listing and Financial Details
- Tax Lot 00006 01
- Assessor Parcel Number 17-00011 01-00006 01
Ownership History
Purchase Details
Home Financials for this Owner
Home Financials are based on the most recent Mortgage that was taken out on this home.Purchase Details
Home Financials for this Owner
Home Financials are based on the most recent Mortgage that was taken out on this home.Purchase Details
Home Financials for this Owner
Home Financials are based on the most recent Mortgage that was taken out on this home.Purchase Details
Home Financials for this Owner
Home Financials are based on the most recent Mortgage that was taken out on this home.Purchase Details
Home Financials for this Owner
Home Financials are based on the most recent Mortgage that was taken out on this home.Similar Homes in the area
Home Values in the Area
Average Home Value in this Area
Purchase History
| Date | Type | Sale Price | Title Company |
|---|---|---|---|
| Deed | $932,000 | Surety Ttl Agcy Of Haddonfie | |
| Deed | $679,500 | Keystone Title Services | |
| Bargain Sale Deed | $640,000 | -- | |
| Deed | -- | -- | |
| Deed | $245,000 | -- |
Mortgage History
| Date | Status | Loan Amount | Loan Type |
|---|---|---|---|
| Open | $745,600 | New Conventional | |
| Previous Owner | $548,250 | New Conventional | |
| Previous Owner | $319,500 | New Conventional | |
| Previous Owner | $107,000 | Credit Line Revolving | |
| Previous Owner | $126,600 | Credit Line Revolving | |
| Previous Owner | $417,000 | New Conventional | |
| Previous Owner | $401,000 | New Conventional | |
| Previous Owner | $417,000 | Purchase Money Mortgage | |
| Previous Owner | $532,000 | New Conventional | |
| Previous Owner | $115,000 | New Conventional | |
| Previous Owner | $417,000 | New Conventional | |
| Previous Owner | $115,000 | New Conventional | |
| Previous Owner | $196,000 | No Value Available |
Property History
| Date | Event | Price | Change | Sq Ft Price |
|---|---|---|---|---|
| 07/09/2021 07/09/21 | Sold | $935,000 | -1.6% | $234 / Sq Ft |
| 06/04/2021 06/04/21 | For Sale | $950,000 | 0.0% | $238 / Sq Ft |
| 06/01/2021 06/01/21 | Pending | -- | -- | -- |
| 06/01/2021 06/01/21 | Price Changed | $950,000 | +1.6% | $238 / Sq Ft |
| 05/31/2021 05/31/21 | Off Market | $935,000 | -- | -- |
| 05/26/2021 05/26/21 | For Sale | $825,000 | +21.4% | $206 / Sq Ft |
| 04/29/2016 04/29/16 | Sold | $679,500 | -2.8% | $195 / Sq Ft |
| 01/22/2016 01/22/16 | Pending | -- | -- | -- |
| 11/17/2015 11/17/15 | For Sale | $699,000 | -- | $200 / Sq Ft |
Tax History Compared to Growth
Tax History
| Year | Tax Paid | Tax Assessment Tax Assessment Total Assessment is a certain percentage of the fair market value that is determined by local assessors to be the total taxable value of land and additions on the property. | Land | Improvement |
|---|---|---|---|---|
| 2025 | $23,848 | $738,100 | $176,700 | $561,400 |
| 2024 | $23,531 | $738,100 | $176,700 | $561,400 |
| 2023 | $23,531 | $738,100 | $176,700 | $561,400 |
| 2022 | $23,346 | $738,100 | $176,700 | $561,400 |
| 2021 | $21,371 | $679,100 | $176,700 | $502,400 |
| 2020 | $21,222 | $679,100 | $176,700 | $502,400 |
| 2019 | $211 | $679,100 | $176,700 | $502,400 |
| 2018 | $20,801 | $679,100 | $176,700 | $502,400 |
| 2017 | $20,305 | $679,100 | $176,700 | $502,400 |
| 2016 | $19,850 | $679,100 | $176,700 | $502,400 |
| 2015 | $19,300 | $679,100 | $176,700 | $502,400 |
| 2014 | $18,872 | $679,100 | $176,700 | $502,400 |
Agents Affiliated with this Home
-

Seller's Agent in 2021
Christie Peyton
Prime Realty Partners
(856) 386-1477
4 in this area
167 Total Sales
-

Buyer's Agent in 2021
Gary Vermaat
Prominent Properties Sotheby's International Realty
(609) 238-3438
93 in this area
196 Total Sales
-

Seller's Agent in 2016
Darcy Durham
Prominent Properties Sotheby's International Realty
(856) 428-5150
15 in this area
34 Total Sales
-

Buyer's Agent in 2016
MaryBeth Oates
Coldwell Banker Realty
(267) 252-9813
2 in this area
135 Total Sales
Map
Source: Bright MLS
MLS Number: 1002741228
APN: 17-00011-01-00006-01
- 233 Merion Ave
- 116 Rhoads Ave
- 38 Tanner St
- 404 N Haddon Ave Unit 404
- 252 Rhoads Ave
- 427 Hopkins Ln
- 159 Wayne Ave
- 404 Grove St
- 204 W Redman Ave
- 148 Ardmore Ave
- 2 Evergreen Ln
- 236 Ardmore Ave
- 400 Maple Ave
- 611 Radnor Ave
- 614 Maple Ave
- 127 Fowler Ave
- 425 Maple Ave
- 120 Kings Hwy W
- 116 Peyton Ave
- 130 Centre St
