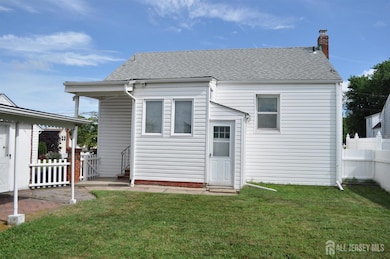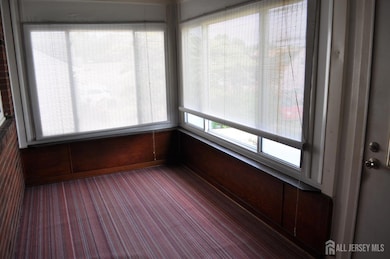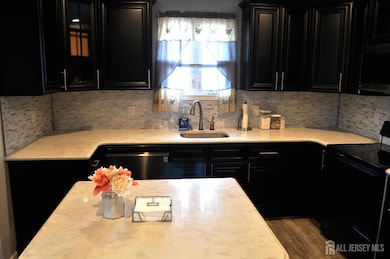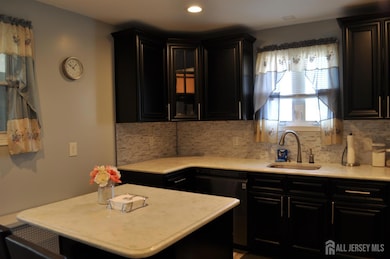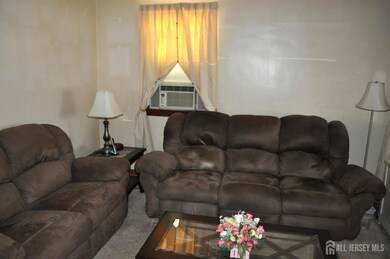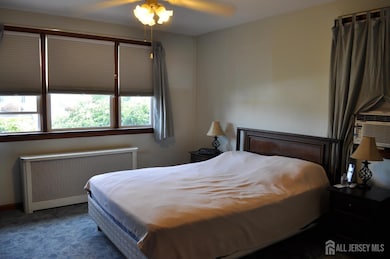133 Howard St Perth Amboy, NJ 08861
Estimated payment $3,223/month
Total Views
13,188
3
Beds
2
Baths
878
Sq Ft
$541
Price per Sq Ft
Highlights
- Cape Cod Architecture
- Wood Flooring
- Granite Countertops
- John F. Kennedy Memorial High School Rated A-
- Attic
- Den
About This Home
Come tour this brick Cape Cod. Three (3) bedrooms, possible additional 2 bedrooms. Two new kitchens, living room, family room, full basement, 2 car oversized garage, 2 full baths. Multi-Generational home. Close to all major transportation.
Home Details
Home Type
- Single Family
Est. Annual Taxes
- $8,697
Year Built
- Built in 1946
Lot Details
- 5,898 Sq Ft Lot
- Lot Dimensions are 100.00 x 0.00
- Property is zoned R-5
Parking
- 1 Car Garage
- Oversized Parking
- Side by Side Parking
- Open Parking
Home Design
- Cape Cod Architecture
- Asphalt Roof
Interior Spaces
- 878 Sq Ft Home
- 2-Story Property
- Ceiling Fan
- Living Room
- Den
- Attic
Kitchen
- Eat-In Kitchen
- Breakfast Bar
- Gas Oven or Range
- Range
- Microwave
- Dishwasher
- Kitchen Island
- Granite Countertops
Flooring
- Wood
- Carpet
- Ceramic Tile
Bedrooms and Bathrooms
- 3 Bedrooms
- 2 Full Bathrooms
Laundry
- Dryer
- Washer
Partially Finished Basement
- Basement Fills Entire Space Under The House
- Exterior Basement Entry
- Kitchen in Basement
- Bedroom in Basement
- Finished Basement Bathroom
- Laundry in Basement
- Basement Storage
Utilities
- Cooling System Mounted In Outer Wall Opening
- Window Unit Cooling System
- Radiator
- Radiant Heating System
- Baseboard Heating
- Underground Utilities
- Gas Water Heater
Community Details
- W H Moffitt Prop Subdivision
Map
Create a Home Valuation Report for This Property
The Home Valuation Report is an in-depth analysis detailing your home's value as well as a comparison with similar homes in the area
Home Values in the Area
Average Home Value in this Area
Tax History
| Year | Tax Paid | Tax Assessment Tax Assessment Total Assessment is a certain percentage of the fair market value that is determined by local assessors to be the total taxable value of land and additions on the property. | Land | Improvement |
|---|---|---|---|---|
| 2025 | $8,920 | $70,300 | $21,600 | $48,700 |
| 2024 | $8,697 | $70,300 | $21,600 | $48,700 |
| 2023 | $8,697 | $70,300 | $21,600 | $48,700 |
| 2022 | $8,447 | $70,300 | $21,600 | $48,700 |
| 2021 | $8,443 | $70,300 | $21,600 | $48,700 |
| 2020 | $8,151 | $70,300 | $21,600 | $48,700 |
| 2019 | $7,954 | $70,300 | $21,600 | $48,700 |
| 2018 | $7,776 | $70,300 | $21,600 | $48,700 |
| 2017 | $7,631 | $70,300 | $21,600 | $48,700 |
| 2016 | $7,554 | $70,300 | $21,600 | $48,700 |
| 2015 | $7,419 | $70,300 | $21,600 | $48,700 |
| 2014 | $7,224 | $70,300 | $21,600 | $48,700 |
Source: Public Records
Property History
| Date | Event | Price | List to Sale | Price per Sq Ft |
|---|---|---|---|---|
| 07/20/2025 07/20/25 | For Sale | $474,900 | -- | $541 / Sq Ft |
Source: All Jersey MLS
Purchase History
| Date | Type | Sale Price | Title Company |
|---|---|---|---|
| Deed | $239,900 | -- |
Source: Public Records
Source: All Jersey MLS
MLS Number: 2600878R
APN: 25-00004-02-00007
Nearby Homes
- 71 Pennsylvania Ave
- 6 Worden Ave
- 91 Corey St
- 99 Crestview Rd
- 111 Longview Cir
- 49 Loretta St
- 16 Emmett Ave
- 29 S Columbus Ave
- 1 Olive St
- 12 Liberty St
- 59 Douglas St
- 47 Harned Ave
- 670 Columbus Cir
- 163 Winchester Rd
- 21 Douglas St
- 450 Crows Mill Rd
- 179 Liberty St
- 678 Bingle St
- 732 Vincent Place
- 773 Colgate Ave
- 113 James St
- 12 Ellen Ave
- 175 Quincy Ct Unit B406
- 175 Quincy Ct Unit B-316
- 175 Quincy Ct Unit B317
- 175 Quincy Ct
- 9 Fraser St
- 9 Fraser St Unit 2
- 341 Crows Mill Rd
- 333 Crows Mill Rd
- 88 Hornsby St
- 1200 Sunnyview Oval
- 400 Hoover Way
- 847 Harned St
- 519 Florida Grove Rd
- 1 Hoover Way
- 585 Sayre Ave
- 537 Harrington St
- 537 Harding Ave
- 475 Brace Ave

