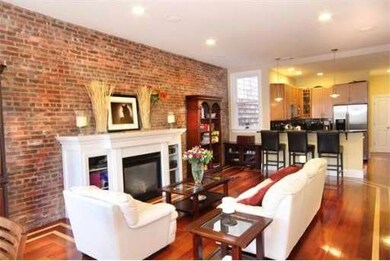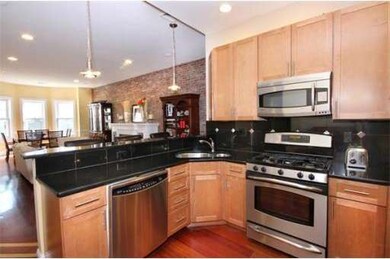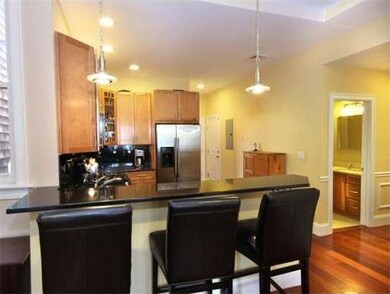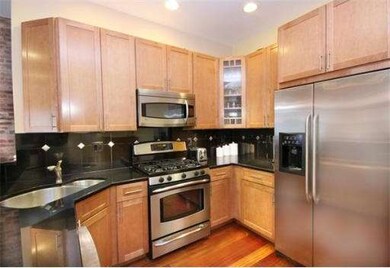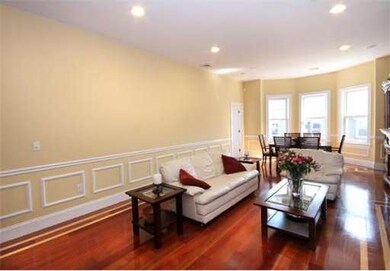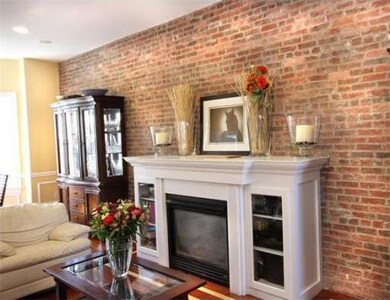
133 I St Unit 2 Boston, MA 02127
South Boston NeighborhoodAbout This Home
As of November 2019THE BEST THE EASTSIDE HAS TO OFFER! Very rare "double wide" 1,471 sq ft, 3BR/2BA condo w/ 10 ft ceilings on one living level.Details include cherry floors, exposed brick, gas fireplace, granite & stainless steel kitchen w/ breakfast bar; custom built closets, surround sound speakers, master suite, in-unit landry, marble bathrooms, Jacuzzi tub, central AC, private deck, private storage, & rental GARAGE PARKING PRE-PAID FOR 6 MONTHS. Close to public transit, Broadway shops, parks & beaches.
Property Details
Home Type
Condominium
Est. Annual Taxes
$10,966
Year Built
1900
Lot Details
0
Listing Details
- Unit Level: 2
- Unit Placement: Upper, Middle
- Special Features: None
- Property Sub Type: Condos
- Year Built: 1900
Interior Features
- Has Basement: Yes
- Fireplaces: 1
- Primary Bathroom: Yes
- Number of Rooms: 5
- Amenities: Public Transportation, Shopping, Tennis Court, Park, Walk/Jog Trails, Medical Facility, Highway Access, T-Station
- Electric: 100 Amps
- Energy: Insulated Windows
- Flooring: Hardwood
- Insulation: Full
- Interior Amenities: Security System, Cable Available
Exterior Features
- Construction: Frame
- Exterior: Shingles
- Exterior Unit Features: Deck
Garage/Parking
- Garage Spaces: 1
- Parking: Rented
- Parking Spaces: 1
Utilities
- Cooling Zones: 1
- Heat Zones: 1
- Hot Water: Natural Gas
Condo/Co-op/Association
- Condominium Name: 133 I Street Condominiums
- Association Fee Includes: Water, Sewer, Master Insurance
- Association Pool: No
- Management: Owner Association
- Pets Allowed: Yes
- No Units: 3
- Unit Building: 2
Ownership History
Purchase Details
Home Financials for this Owner
Home Financials are based on the most recent Mortgage that was taken out on this home.Purchase Details
Home Financials for this Owner
Home Financials are based on the most recent Mortgage that was taken out on this home.Purchase Details
Home Financials for this Owner
Home Financials are based on the most recent Mortgage that was taken out on this home.Similar Homes in the area
Home Values in the Area
Average Home Value in this Area
Purchase History
| Date | Type | Sale Price | Title Company |
|---|---|---|---|
| Condominium Deed | $850,000 | -- | |
| Not Resolvable | $551,850 | -- | |
| Deed | $545,000 | -- |
Mortgage History
| Date | Status | Loan Amount | Loan Type |
|---|---|---|---|
| Open | $664,000 | Stand Alone Refi Refinance Of Original Loan | |
| Closed | $680,000 | New Conventional | |
| Previous Owner | $364,747 | No Value Available | |
| Previous Owner | $412,000 | No Value Available | |
| Previous Owner | $417,000 | Purchase Money Mortgage |
Property History
| Date | Event | Price | Change | Sq Ft Price |
|---|---|---|---|---|
| 11/25/2019 11/25/19 | Sold | $850,000 | 0.0% | $578 / Sq Ft |
| 09/27/2019 09/27/19 | Pending | -- | -- | -- |
| 09/19/2019 09/19/19 | For Sale | $850,000 | +53.2% | $578 / Sq Ft |
| 11/30/2012 11/30/12 | Sold | $555,000 | -4.1% | $377 / Sq Ft |
| 11/13/2012 11/13/12 | Pending | -- | -- | -- |
| 10/09/2012 10/09/12 | Price Changed | $579,000 | -3.3% | $394 / Sq Ft |
| 09/17/2012 09/17/12 | For Sale | $599,000 | -- | $407 / Sq Ft |
Tax History Compared to Growth
Tax History
| Year | Tax Paid | Tax Assessment Tax Assessment Total Assessment is a certain percentage of the fair market value that is determined by local assessors to be the total taxable value of land and additions on the property. | Land | Improvement |
|---|---|---|---|---|
| 2025 | $10,966 | $947,000 | $0 | $947,000 |
| 2024 | $9,815 | $900,500 | $0 | $900,500 |
| 2023 | $9,475 | $882,200 | $0 | $882,200 |
| 2022 | $9,227 | $848,100 | $0 | $848,100 |
| 2021 | $8,872 | $831,500 | $0 | $831,500 |
| 2020 | $8,499 | $804,800 | $0 | $804,800 |
| 2019 | $7,930 | $752,400 | $0 | $752,400 |
| 2018 | $7,508 | $716,400 | $0 | $716,400 |
| 2017 | $7,091 | $669,600 | $0 | $669,600 |
| 2016 | $6,949 | $631,700 | $0 | $631,700 |
| 2015 | $6,845 | $565,200 | $0 | $565,200 |
| 2014 | $6,347 | $504,500 | $0 | $504,500 |
Agents Affiliated with this Home
-
S
Seller's Agent in 2019
Sarah Herbert
Charlesgate Realty Group, llc
(617) 587-0100
27 Total Sales
-
L
Buyer's Agent in 2019
Lanie Donlan
Real Mont RE
(617) 293-6230
3 in this area
8 Total Sales
-

Seller's Agent in 2012
Jay Rooney
Compass
(617) 997-1412
11 in this area
28 Total Sales
-
M
Buyer's Agent in 2012
Marta Byrnes
City Residential Boston
(617) 266-6900
1 in this area
6 Total Sales
Map
Source: MLS Property Information Network (MLS PIN)
MLS Number: 71435990
APN: SBOS-000000-000006-002127-000004
- 511 E 5th St Unit 2R
- 511 E 5th St Unit 3R
- 511 E 5th St Unit 3F
- 511 E 5th St Unit PH
- 5 Burrill Place
- 161 I St Unit 1
- 123 H St
- 496 E 7th St Unit 1
- 616 E 4th St Unit 404
- 616 E 4th St Unit 204
- 606 E 4th St Unit 203
- 59 Story St Unit 3
- 511 E 7th St
- 454-456 E 6th St
- 493 E 7th St
- 527 E 7th St Unit 3
- 527 E 7th St Unit 1
- 12 Springer St Unit 3
- 170 H St
- 562 E 5th St

