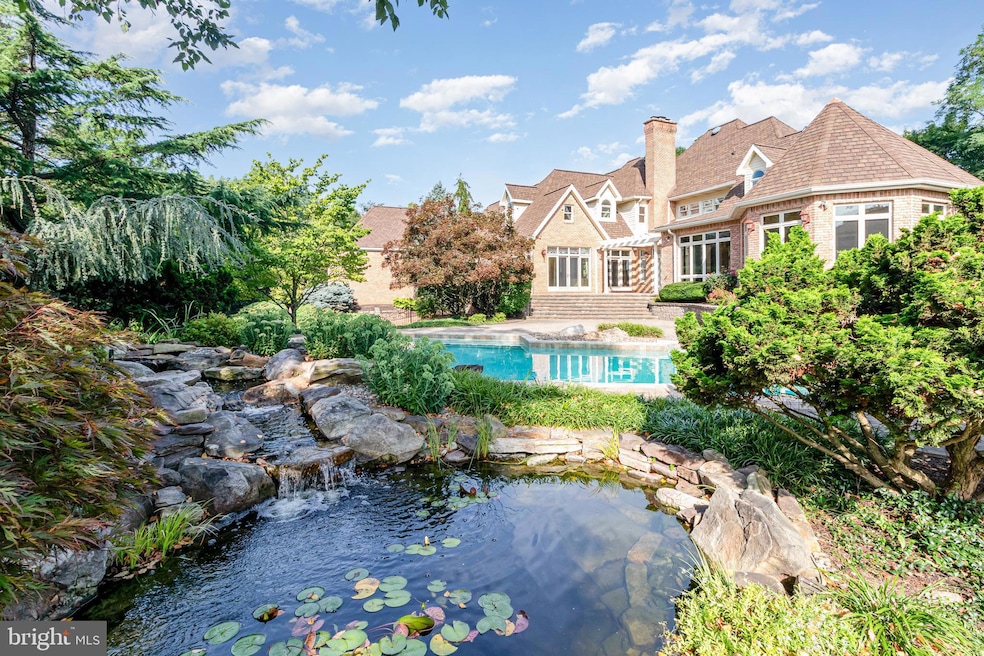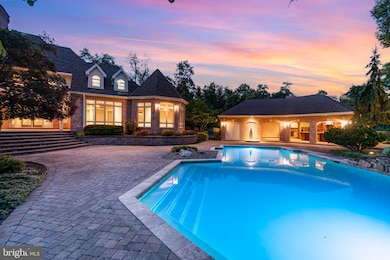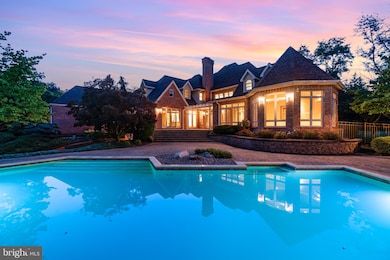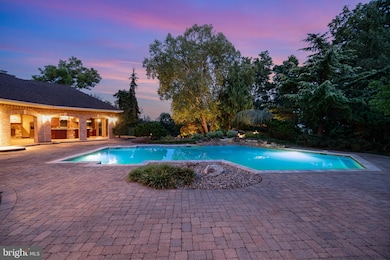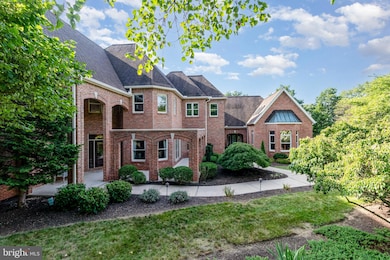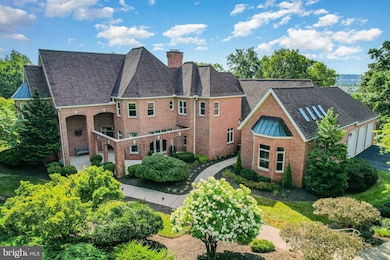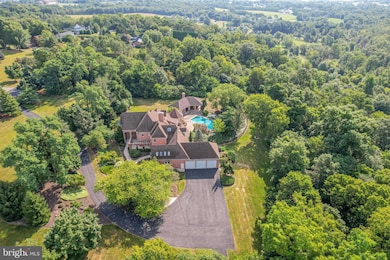133 Jeff Ln Hummelstown, PA 17036
Estimated payment $15,162/month
Highlights
- Private Pool
- Manor Architecture
- No HOA
- 6.65 Acre Lot
- 1 Fireplace
- Walk-In Pantry
About This Home
Spectacular, custom built home located just over 5 miles from Hershey Medical Center. A rare find, the home offers privacy on over 6 acres, but is also situated in a highly desirable neighborhood. From the moment you arrive, the craftsmanship is evident and every detail is thoughtfully planned. Inside, the spacious rooms and flowing layout provide an ideal space for living and entertaining family and friends. The eat-in kitchen with upgraded countertops, a Sub Zero Refrigerator and a walk-in pantry will please the chef in the family. Plenty of counter space will make food preparation a breeze. It flows into the spacious living room and also the sunroom where large windows flood the room with natural light. The formal dining room will be ideal for hosting holiday meals and has ample space for a large dinner party. If you are working from home, the first level office will be the place for you. Watch movies in the theatre room- high ceilings and chandeliers give it a wow factor! The first level primary bedroom could also be used an in-law's quarters. A walk-in closet with built-in cabinetry and an ensuite with a walk-in rain shower and dual sinks complete the space. Ascend the grand staircase to the second level where 4 good size bedrooms and 4 full baths can accommodate family and guests. You will enjoy watching the big game in the lower level with the custom bar area, the custom wine refrigerator and the 9 foot pool table. If you enjoy outdoor living, this is the house for you! Enjoy an in-ground pool, a koi pond and a pool house which offers a full kitchen with a Viking Grill, an island with seating for 8 plus a full and a half bath. The pool house has garage style doors offering the best of indoor-outdoor living. It is spectacular! In addition, the professionally maintained landscaping provides both beauty and privacy. With over 6 acres, there is also plenty of open space to play a game of catch! The attached 3 car garage will save you from scraping ice and snow from your vehicle. The detached pole barn/garage can accommodate additional vehicles, an RV, a boat or use the space as a workshop! Located within close proximity to the local airport, the train station and minutes from shops and restaurants, Schedule a showing for your Dream Home! Imagine the memories you will make!
Home Details
Home Type
- Single Family
Est. Annual Taxes
- $30,219
Year Built
- Built in 1994
Parking
- 7 Garage Spaces | 3 Attached and 4 Detached
- Side Facing Garage
- Off-Street Parking
Home Design
- Manor Architecture
- Brick Exterior Construction
- Block Foundation
Interior Spaces
- Property has 2 Levels
- 1 Fireplace
- Walk-In Pantry
- Partially Finished Basement
Bedrooms and Bathrooms
Schools
- Lower Dauphin High School
Utilities
- Central Air
- Heating System Uses Oil
- Hot Water Heating System
- 200+ Amp Service
- Well
- Oil Water Heater
- Mound Septic
- On Site Septic
Additional Features
- Private Pool
- 6.65 Acre Lot
Community Details
- No Home Owners Association
Listing and Financial Details
- Assessor Parcel Number 56-011-086-000-0000
Map
Home Values in the Area
Average Home Value in this Area
Tax History
| Year | Tax Paid | Tax Assessment Tax Assessment Total Assessment is a certain percentage of the fair market value that is determined by local assessors to be the total taxable value of land and additions on the property. | Land | Improvement |
|---|---|---|---|---|
| 2025 | $29,295 | $963,100 | $120,500 | $842,600 |
| 2024 | $26,665 | $963,100 | $120,500 | $842,600 |
| 2023 | $25,673 | $963,100 | $120,500 | $842,600 |
| 2022 | $25,144 | $963,100 | $120,500 | $842,600 |
| 2021 | $25,144 | $963,100 | $120,500 | $842,600 |
| 2020 | $25,144 | $963,100 | $120,500 | $842,600 |
| 2019 | $25,144 | $963,100 | $120,500 | $842,600 |
| 2018 | $25,144 | $963,100 | $120,500 | $842,600 |
| 2017 | $25,144 | $963,100 | $120,500 | $842,600 |
| 2016 | $0 | $963,100 | $120,500 | $842,600 |
| 2015 | -- | $944,200 | $120,500 | $823,700 |
| 2014 | -- | $944,200 | $120,500 | $823,700 |
Property History
| Date | Event | Price | List to Sale | Price per Sq Ft |
|---|---|---|---|---|
| 10/09/2025 10/09/25 | Price Changed | $2,399,000 | -4.0% | $221 / Sq Ft |
| 08/29/2025 08/29/25 | For Sale | $2,500,000 | -- | $231 / Sq Ft |
Source: Bright MLS
MLS Number: PADA2048260
APN: 56-011-086
- 13 Parkside Dr
- 7 Dorchester Rd
- 3 Ardmore Dr
- 24 Arwin Dr
- 1 Chalfont Cir
- 116 Brownstone Park
- 7297 Union Deposit Rd
- 29 W Main St
- 120 Quail Ct
- 122 Kestrel Ct
- 149 Cardinal Ln
- 211 Sparrow Rd
- 130 Peregrine Ln
- 101 Merlin Dr
- 102 Calia Cir
- 112 Hawk Ct
- LOT #29 Jillian Way
- Lot 33 Jillian Way
- Lot 22 Jillian Way
- 287 Thrush Dr
- 102 Peregrine Ln
- 149 Cardinal Ln
- 141 Oriole Ct
- 116 Hawk Ct
- 112 Hawk Ct
- 201 Osprey Ln
- 160 Townsend Dr
- 308 E 2nd St
- 35 S Rosanna St
- 27 W High St
- 25 Duke St
- 209 Crescent Dr
- 999 Briarcrest Dr
- 121 A South Railroad St
- 107 N Union St
- 513 W Chocolate Ave Unit 1
- 363 Hockersville Rd
- 523 Northstar Dr
- 9063 Joyce Ln Unit UT2
- 870D Rhue Haus Ln
