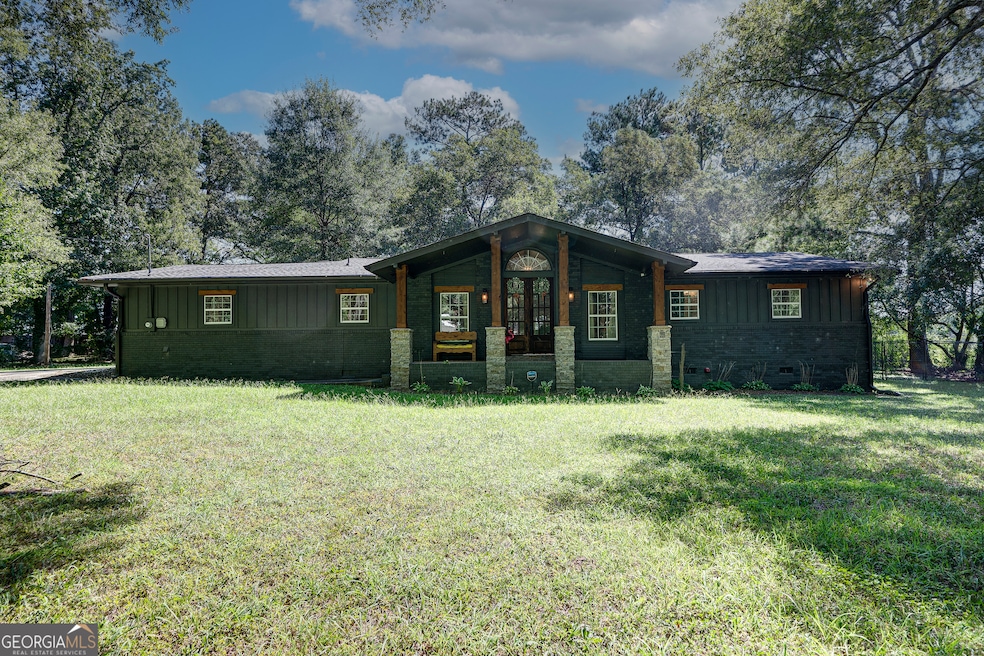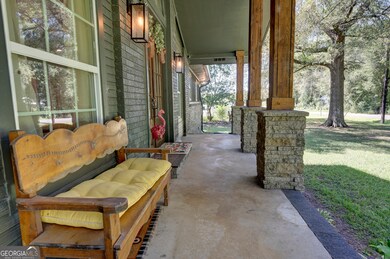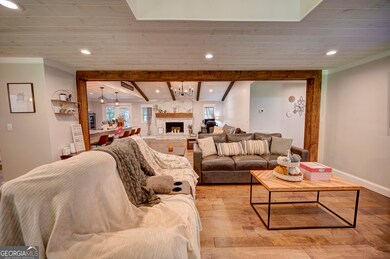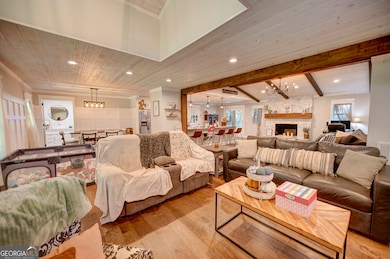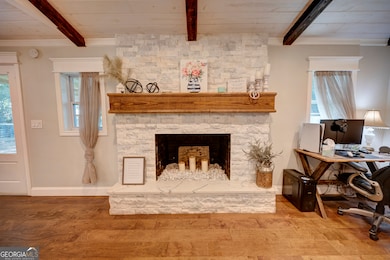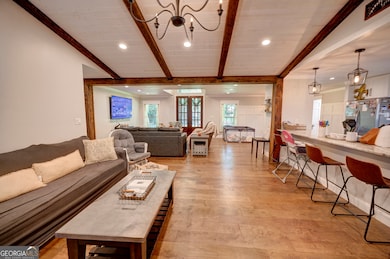133 Kentucky Dr NE Calhoun, GA 30701
Estimated payment $2,080/month
Highlights
- Contemporary Architecture
- Wood Flooring
- No HOA
- Vaulted Ceiling
- Mud Room
- Beamed Ceilings
About This Home
EXQUISITE, MAGAZINE-WORTHY RENOVATION WITH INDOOR AND OUTDOOR LIVING SPACES! Perfectly positioned amidst a SPACIOUS, LEVEL LOT, this ONE -LEVEL rancher has been thoughtfully remastered from top to bottom, with no attention to detail spared. The impressive exterior greets you with remarkable CURB APPEAL, featuring BRICK with faux STONE ACCENTS, WOODEN COLUMNS, and a notable, rich hue. From the ROCKING CHAIR FRONT PORCH, guests embark through the wooden and glass DOUBLE ENTRY DOORS and are welcomed into the WIDE-OPEN-CONCEPT FOOTPRINT with brilliant NATURAL LIGHTING, PERFECT FOR ENTERTAINING and everyday living. The OPULENT KITCHEN is ideal for cooking enthusiasts, and is equipped with QUARTZ COUNTERS; STAINLESS APPLIANCE PACKAGE; CABINET-SPACE GALORE with SOFT-CLOSE options; and generous PREP ISLAND with BREAKFAST BAR SEATING for 5, providing a place of congregation. It effortlessly spills into the LIVING ROOM, with DECORATIVE FIREPLACE serving as the focal point. The VAULTED, TONGUE-AND-GROOVE CEILINGS are crafted with WHITE-WASHED PINE and accentuated by handsome BEAMS. The DINING AREA is embellished with dapper JUDGES PANELING, creating a timeless ambiance for memorable meals. LUXURIOUS LAUNDRY/MUDROOM is positioned just off the garage, including BUILT-IN HANGING LOCKERS and UTILITY SINK. On the opposite end of the structure, you will discover the home's sleeping quarters. The OWNER'S SUITE features a spacious bedroom with whitewashed pine ceiling, and PRIVATE ENSUITE with tub/shower combo, boasting handsome TILE SURROUND. The secondary bedrooms are generously-sized (one with 2 closets), and share a hall bath with SIT-DOWN MAKE-UP STATION. ENJOY FALL FOOTBALL and OUTDOOR ENTERTAINING on the COVERED BACK PORCH, overlooking the FENCED BACKYARD. Additional Highlights include: No HOA; 2-car garage; Total electric home; Refrigerator in kitchen can stay for new buyer, if desired. Discover TIMELESS BEAUTY and modern luxury as you tour this incredible property, which is positioned in the county, but adjacent to city property. Welcome Home to 133 Kentucky Drive!
Listing Agent
Samantha Lusk & Associates Realty License #224559 Listed on: 08/29/2025
Home Details
Home Type
- Single Family
Est. Annual Taxes
- $2,938
Year Built
- Built in 1972
Lot Details
- 0.66 Acre Lot
- Back Yard Fenced
- Level Lot
Parking
- Garage
Home Design
- Contemporary Architecture
- Ranch Style House
- Brick Exterior Construction
- Composition Roof
Interior Spaces
- 2,044 Sq Ft Home
- Beamed Ceilings
- Vaulted Ceiling
- Mud Room
- Living Room with Fireplace
- Crawl Space
Kitchen
- Oven or Range
- Dishwasher
Flooring
- Wood
- Carpet
Bedrooms and Bathrooms
- 3 Main Level Bedrooms
Laundry
- Laundry in Mud Room
- Laundry Room
Outdoor Features
- Porch
Utilities
- Central Heating and Cooling System
- Septic Tank
Community Details
- No Home Owners Association
- Sanders Subdivision
Listing and Financial Details
- Tax Lot 23
Map
Home Values in the Area
Average Home Value in this Area
Tax History
| Year | Tax Paid | Tax Assessment Tax Assessment Total Assessment is a certain percentage of the fair market value that is determined by local assessors to be the total taxable value of land and additions on the property. | Land | Improvement |
|---|---|---|---|---|
| 2021 | $1,127 | $39,328 | $7,000 | $32,328 |
| 2020 | $1,136 | $39,648 | $7,000 | $32,648 |
| 2019 | $1,142 | $39,648 | $7,000 | $32,648 |
| 2018 | $1,083 | $37,612 | $7,000 | $30,612 |
| 2017 | $1,063 | $35,852 | $7,000 | $28,852 |
| 2016 | $1,065 | $35,852 | $7,000 | $28,852 |
| 2015 | $1,057 | $35,252 | $7,000 | $28,252 |
| 2014 | $997 | $34,227 | $7,000 | $27,227 |
Property History
| Date | Event | Price | List to Sale | Price per Sq Ft | Prior Sale |
|---|---|---|---|---|---|
| 11/03/2025 11/03/25 | Price Changed | $349,900 | -5.4% | $171 / Sq Ft | |
| 10/20/2025 10/20/25 | Price Changed | $369,900 | -2.6% | $181 / Sq Ft | |
| 10/13/2025 10/13/25 | Price Changed | $379,900 | -2.6% | $186 / Sq Ft | |
| 08/29/2025 08/29/25 | For Sale | $389,900 | +14.7% | $191 / Sq Ft | |
| 12/16/2022 12/16/22 | Sold | $340,000 | 0.0% | $208 / Sq Ft | View Prior Sale |
| 11/17/2022 11/17/22 | Pending | -- | -- | -- | |
| 11/15/2022 11/15/22 | For Sale | $339,900 | 0.0% | $208 / Sq Ft | |
| 11/10/2022 11/10/22 | Pending | -- | -- | -- | |
| 11/09/2022 11/09/22 | For Sale | $339,900 | -- | $208 / Sq Ft |
Purchase History
| Date | Type | Sale Price | Title Company |
|---|---|---|---|
| Warranty Deed | $340,000 | -- | |
| Foreclosure Deed | $64,000 | -- | |
| Deed | -- | -- |
Mortgage History
| Date | Status | Loan Amount | Loan Type |
|---|---|---|---|
| Open | $333,841 | FHA |
Source: Georgia MLS
MLS Number: 10593963
APN: GC66-025
- 326 Curtis Pkwy NE
- 195 Dogwood Dr SE
- 140 Cambridge Ct
- 129 Derby Ln
- 130 Cambridge Ct
- 0 Redwood St Unit 7563377
- 0 Redwood St Unit 10553706
- 129 Green Meadow Ln NE
- 2148 Red Bud Rd NE
- 112 Willowbrook Dr SE
- 127 Windsor Dr
- 62 Professional Place Unit 30
- 209 Willowbrook Dr SE
- 110 Vogel St
- 126 Summerfield Ln NE
- 107 Savoy Place SE
- 202 Montclair Dr
- 114 Lindsey Ct NE
- 81 Professional Place
- 415 Curtis Pkwy SE
- 100 Harvest Grove Ln
- 143 Sycamore Ln
- 509 Mount Vernon Dr
- 321 Peters St
- 67 Professional Place
- 85 Professional Place
- 109 Creekside Dr NW Unit 3
- 73 Professional Place
- 150 Oakleigh Dr
- 75 Professional Place
- 59 Professional Place
- 83 Professional Place
- 67 Professional Place
- 77 Professional Place
- 108 Cornwell Way
- 204 Cornwell Way
- 213 Cornwell Way
- 307 Legacy Ln Unit 10
