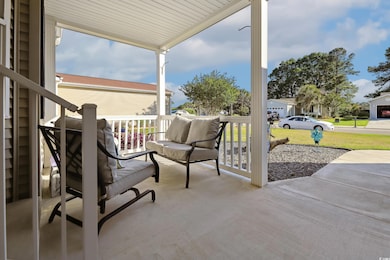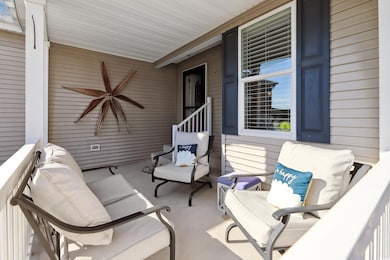
133 Lakeside Crossing Dr Conway, SC 29526
Estimated payment $1,470/month
Highlights
- Active Adult
- Clubhouse
- Community Indoor Pool
- Gated Community
- Ranch Style House
- Solid Surface Countertops
About This Home
Back on the market due to no fault of the sellers!!! Welcome to this meticulously maintained Palm Harbor Augusta model, perfectly situated on an oversized homesite with breathtaking water views—just a short stroll from the award-winning Lakeside Crossing clubhouse and spa. As you arrive, you’ll be greeted by mature landscaping and a welcoming front porch—setting the tone for the comfort and quality found throughout this home. Step inside to discover a bright, open floor plan designed with both everyday living and entertaining in mind. The chef’s island kitchen is a true standout, featuring upgraded stainless steel appliances, classic white cabinetry, a walk-in pantry, desk area, and a stylish dropped soffit. Flowing seamlessly from the kitchen, the living and dining areas are ideal for gatherings, boasting rich laminate wood flooring, a tray ceiling in the dining room, transom windows, and upgraded lighting and ceiling fans. Retreat to the spacious primary bedroom, where a bay window offers serene water views, complemented by laminate flooring, a large walk-in closet, and a luxurious ensuite bath with a garden tub and walk-in shower. Enjoy peaceful Carolina evenings in the 12x15 sunroom, perfectly positioned to capture sweeping views of the water—an ideal spot for morning coffee or winding down at sunset. Additional features include: 20x20 two-car garage Ceramic tile in kitchen and baths Laminate wood flooring throughout New roof (2019) French doors leading to a versatile den or 3rd bedroom This home truly offers the perfect blend of style, function, and location. Don’t miss your chance to experience the Lakeside lifestyle—this is a must-see!
Property Details
Home Type
- Mobile/Manufactured
Year Built
- Built in 2005
Lot Details
- 6,534 Sq Ft Lot
- Rectangular Lot
- Land Lease of $807
Parking
- 2 Car Attached Garage
- Garage Door Opener
Home Design
- Ranch Style House
Interior Spaces
- 1,765 Sq Ft Home
- Insulated Doors
- Screened Porch
- Crawl Space
Kitchen
- Walk-In Pantry
- Range
- Microwave
- Dishwasher
- Solid Surface Countertops
- Disposal
Flooring
- Carpet
- Luxury Vinyl Tile
Bedrooms and Bathrooms
- 3 Bedrooms
- Split Bedroom Floorplan
- Bathroom on Main Level
- 2 Full Bathrooms
- Vaulted Bathroom Ceilings
- Soaking Tub
Laundry
- Laundry Room
- Washer and Dryer Hookup
Home Security
- Storm Windows
- Storm Doors
- Fire and Smoke Detector
Schools
- Carolina Forest Elementary School
- Ten Oaks Middle School
- Carolina Forest High School
Mobile Home
- Double Wide
Utilities
- Central Heating and Cooling System
- Underground Utilities
- Water Heater
- Phone Available
- Cable TV Available
Community Details
Overview
- Active Adult
- Association fees include electric common, pool service, landscape/lawn, manager, common maint/repair, recreation facilities, legal and accounting
- The community has rules related to allowable golf cart usage in the community
Recreation
- Tennis Courts
- Community Indoor Pool
Pet Policy
- Only Owners Allowed Pets
Additional Features
- Clubhouse
- Gated Community
Map
Home Values in the Area
Average Home Value in this Area
Tax History
| Year | Tax Paid | Tax Assessment Tax Assessment Total Assessment is a certain percentage of the fair market value that is determined by local assessors to be the total taxable value of land and additions on the property. | Land | Improvement |
|---|---|---|---|---|
| 2024 | -- | $13,108 | $0 | $13,108 |
| 2021 | $0 | $9,162 | $0 | $9,162 |
Property History
| Date | Event | Price | Change | Sq Ft Price |
|---|---|---|---|---|
| 09/20/2025 09/20/25 | Price Changed | $234,000 | -2.1% | $133 / Sq Ft |
| 09/09/2025 09/09/25 | Price Changed | $239,000 | -2.4% | $135 / Sq Ft |
| 08/25/2025 08/25/25 | Price Changed | $244,900 | -2.0% | $139 / Sq Ft |
| 05/06/2025 05/06/25 | For Sale | $249,900 | -- | $142 / Sq Ft |
About the Listing Agent

We are a team of experts in our area with ASAP Realty in Little River, North Myrtle Beach SC and the nearby area, providing home-buyers and sellers with professional, responsive and attentive real estate services. Want an agent who'll really listen to what you want in a home? Need an agent who knows how to effectively market your home so it sells? Give us a call! We are eager to help and would love to talk to you. Buyers will find a strong understanding of the market in our area, and the team
C and J's Other Listings
Source: Coastal Carolinas Association of REALTORS®
MLS Number: 2511398
APN: 99800121238
- 708 Wincrest Ct
- 705 Wincrest Ct
- 152 Arbor Ridge Cir
- 164 Arbor Ridge Cir
- 160 Arbor Ridge Cir
- 156 Arbor Ridge Cir
- 203 Lakeside Crossing Dr
- 237 Wellspring Dr
- 108 Ashwood Cir
- 567 Woodholme Dr
- 570 Woodholme Dr
- 102 Linden Cir
- 628 Lake Estates Ct
- 594 Woodholme Dr
- 210 Butternut Cir
- 336 Myrtle Meadows Dr
- 301 Walden Lake Rd
- 216 Walden Lake Rd
- 263 Walden Lake Rd
- 228 Cedar Ridge Ln
- 338 Kiskadee Loop Unit O
- 2296 Courtina Way Unit Tuscan - 418
- 2296 Courtina Way Unit Tuscan - 422
- 2296 Courtina Way Unit Bayshore
- 1157 Ridgeford Dr
- 1157 Ridgeford Dr Unit Hayden
- 1157 Ridgeford Dr Unit Cali
- 1157 Ridgeford Dr Unit Aria
- 2304 Courtina Way
- 1120 Fairway Ln
- 1038 Tee Shot Dr
- 1053 Tee Shot Dr
- 1636 Hyacinth Dr
- 5063 Glenbrook Dr Unit 2
- 4911 Signature Dr
- 5005 Medieval Dr
- 220 Whitty Dr
- 4935 Crab Pond Ct
- 4838 Innisbrook Ct Unit Building 12, Unit 1
- 2241 Technology Rd





