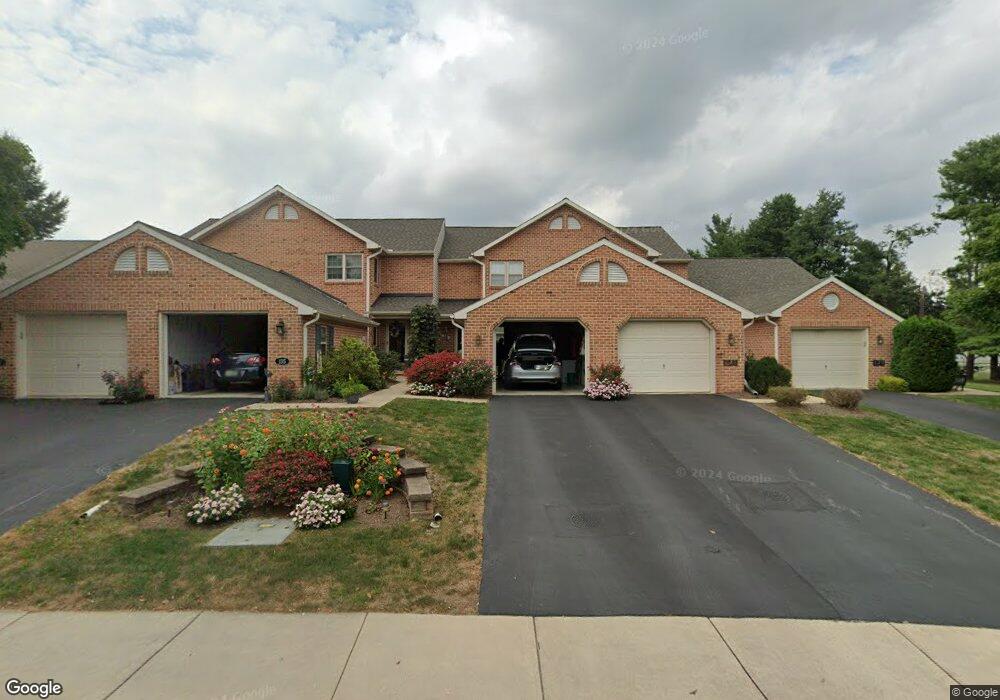133 Langley Square Lancaster, PA 17603
Donerville NeighborhoodEstimated Value: $305,473 - $342,000
3
Beds
3
Baths
1,564
Sq Ft
$208/Sq Ft
Est. Value
About This Home
This home is located at 133 Langley Square, Lancaster, PA 17603 and is currently estimated at $325,118, approximately $207 per square foot. 133 Langley Square is a home located in Lancaster County with nearby schools including Central Manor Elementary School, Manor Middle School, and Penn Manor High School.
Ownership History
Date
Name
Owned For
Owner Type
Purchase Details
Closed on
Dec 19, 2014
Sold by
Repsher Terese M
Bought by
Barr Barbara A
Current Estimated Value
Home Financials for this Owner
Home Financials are based on the most recent Mortgage that was taken out on this home.
Original Mortgage
$142,000
Outstanding Balance
$109,171
Interest Rate
4.02%
Mortgage Type
New Conventional
Estimated Equity
$215,947
Create a Home Valuation Report for This Property
The Home Valuation Report is an in-depth analysis detailing your home's value as well as a comparison with similar homes in the area
Home Values in the Area
Average Home Value in this Area
Purchase History
| Date | Buyer | Sale Price | Title Company |
|---|---|---|---|
| Barr Barbara A | $177,500 | None Available |
Source: Public Records
Mortgage History
| Date | Status | Borrower | Loan Amount |
|---|---|---|---|
| Open | Barr Barbara A | $142,000 |
Source: Public Records
Tax History Compared to Growth
Tax History
| Year | Tax Paid | Tax Assessment Tax Assessment Total Assessment is a certain percentage of the fair market value that is determined by local assessors to be the total taxable value of land and additions on the property. | Land | Improvement |
|---|---|---|---|---|
| 2025 | $3,282 | $150,300 | $41,400 | $108,900 |
| 2024 | $3,282 | $150,300 | $41,400 | $108,900 |
| 2023 | $3,282 | $150,300 | $41,400 | $108,900 |
| 2022 | $3,220 | $150,300 | $41,400 | $108,900 |
| 2021 | $3,138 | $150,300 | $41,400 | $108,900 |
| 2020 | $3,138 | $150,300 | $41,400 | $108,900 |
| 2019 | $3,051 | $150,300 | $41,400 | $108,900 |
| 2018 | $2,345 | $150,300 | $41,400 | $108,900 |
| 2017 | $2,929 | $120,700 | $30,100 | $90,600 |
| 2016 | $2,929 | $120,700 | $30,100 | $90,600 |
| 2015 | $603 | $120,700 | $30,100 | $90,600 |
| 2014 | $2,007 | $120,700 | $30,100 | $90,600 |
Source: Public Records
Map
Nearby Homes
- 3116 Cornerstone Dr
- 203 Pine Bridge Ln
- 3122 Windon Ave
- 139 Madge Dr
- 137 Madge Dr
- 112 Whitney Rd
- 126 Broadstone St
- 2630 Columbia Ave
- 134 Bayberry Dr
- 2523 Mayfair Dr
- 56 Peacock Dr
- 821 Hillaire Rd
- 880 Corvair Rd
- 2457 Spring Water Cir Unit 112
- 129 Joseph Rd
- 2008 Manor Ridge Dr
- Ethan Plan at Enclave at Independence Ridge
- Kipling Plan at Enclave at Independence Ridge
- Parker Plan at Enclave at Independence Ridge
- Addison Plan at Enclave at Independence Ridge
- 133 Langley Square
- 135 Langley Square
- 131 Langley Square
- 137 Langley Square
- 139 Langley Square
- 129 Langley Square
- 127 Langley Square
- 125 Langley Square
- 123 Langley Square
- 120 Summitville Ct
- 121 Langley Square
- 141 Langley Square
- 119 Langley Square
- 117 Langley Square
- 130 Summitville Ct
- 115 Langley Square
- 140 Summitville Ct
- 150 Summitville Ct
- 142 Langley Square
- 113 Langley Square
