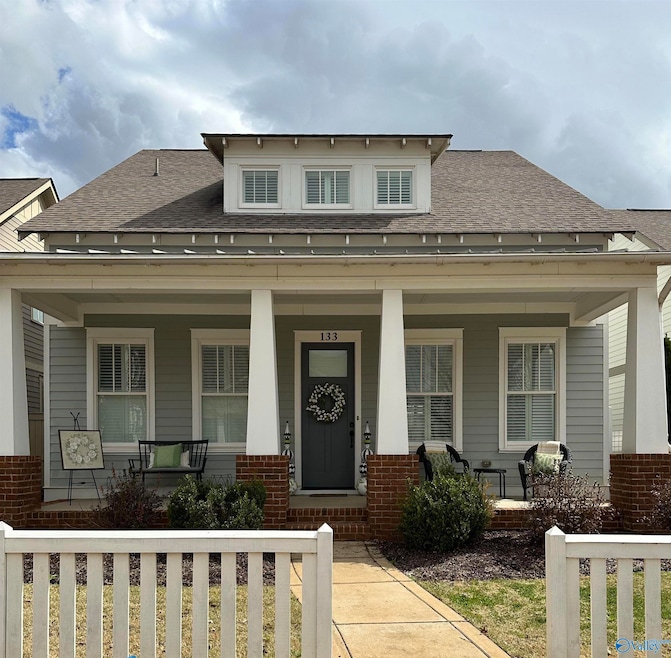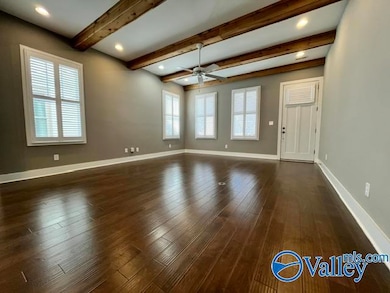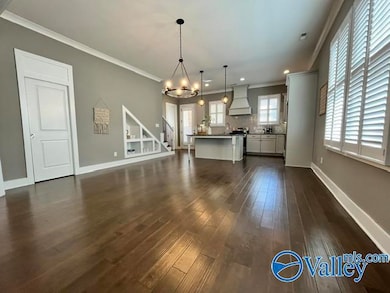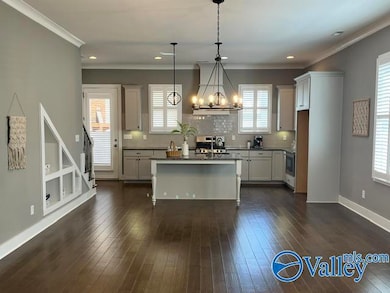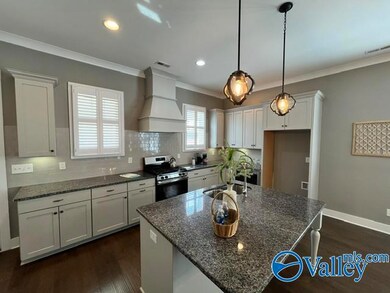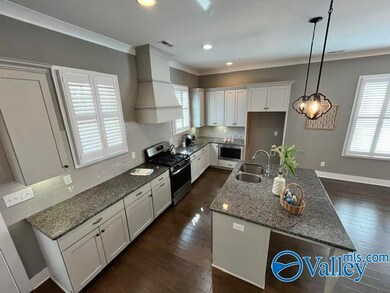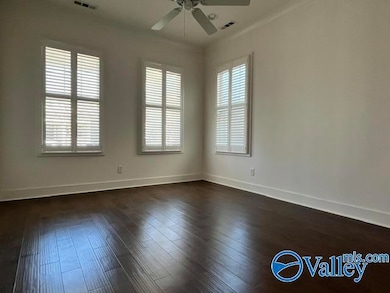133 Lombard St Madison, AL 35756
Estimated payment $3,279/month
Highlights
- Open Floorplan
- Craftsman Architecture
- Clubhouse
- Rainbow Elementary School Rated A
- Community Lake
- Outdoor Fireplace
About This Home
This is a Wonderful Bungalow Home in The Village at Oakland Springs, with stone countertops and tile backsplashes. This energy efficient home has designer touches that make it unique! New hardwood in Master! This Master is ingeniously designed! Isolated master bedroom leads to glamour bath. Just past that is a 9x11 closet. Keep going! Upstairs you will find 3 br & 2 baths. Community pond & pool/clubhouse are just seconds away from the front porch! AT&T Internet is included (1 Gig in bulk). Don’t miss the covered patio with built-in fireplace off your incredible kitchen.
Listing Agent
Denise Edwards
Dream Key License #84442 Listed on: 03/14/2025
Home Details
Home Type
- Single Family
Est. Annual Taxes
- $6,384
Year Built
- Built in 2017
Lot Details
- 4,792 Sq Ft Lot
- Sprinkler System
HOA Fees
- $112 Monthly HOA Fees
Home Design
- Craftsman Architecture
- Slab Foundation
Interior Spaces
- 2,289 Sq Ft Home
- Property has 2 Levels
- Open Floorplan
- Gas Log Fireplace
Kitchen
- Gas Oven
- Microwave
- Dishwasher
Bedrooms and Bathrooms
- 4 Bedrooms
- Primary Bedroom on Main
Parking
- 2 Car Attached Garage
- Alley Access
- Garage Door Opener
- Driveway
Outdoor Features
- Covered Patio or Porch
- Outdoor Fireplace
Schools
- Discovery Elementary School
- Bob Jones High School
Utilities
- Central Heating and Cooling System
- Heating System Uses Natural Gas
Listing and Financial Details
- Tax Lot 89
- Assessor Parcel Number 1701020001089000
Community Details
Overview
- The Village At Oakland Springs, Neighborhood Assoc Association
- Built by THE BUILDERS GROUP
- Village At Oakland Springs Subdivision
- Community Lake
Amenities
- Clubhouse
Recreation
- Community Playground
- Trails
Map
Home Values in the Area
Average Home Value in this Area
Tax History
| Year | Tax Paid | Tax Assessment Tax Assessment Total Assessment is a certain percentage of the fair market value that is determined by local assessors to be the total taxable value of land and additions on the property. | Land | Improvement |
|---|---|---|---|---|
| 2024 | $6,384 | $89,200 | $0 | $0 |
| 2023 | $6,434 | $44,000 | $0 | $0 |
| 2022 | $2,692 | $37,980 | $0 | $0 |
| 2021 | $2,189 | $31,000 | $0 | $0 |
| 2020 | $1,715 | $24,420 | $0 | $0 |
Property History
| Date | Event | Price | List to Sale | Price per Sq Ft | Prior Sale |
|---|---|---|---|---|---|
| 11/15/2025 11/15/25 | For Sale | $474,900 | -5.0% | $214 / Sq Ft | |
| 07/03/2025 07/03/25 | Price Changed | $499,999 | -4.8% | $218 / Sq Ft | |
| 03/14/2025 03/14/25 | For Sale | $525,000 | +51.4% | $229 / Sq Ft | |
| 06/27/2019 06/27/19 | Off Market | $346,800 | -- | -- | |
| 03/29/2019 03/29/19 | Sold | $346,800 | 0.0% | $152 / Sq Ft | View Prior Sale |
| 01/30/2019 01/30/19 | Price Changed | $346,800 | +2.0% | $152 / Sq Ft | |
| 01/26/2019 01/26/19 | Pending | -- | -- | -- | |
| 07/05/2018 07/05/18 | For Sale | $339,900 | -2.0% | $148 / Sq Ft | |
| 07/02/2018 07/02/18 | Off Market | $346,800 | -- | -- | |
| 04/05/2018 04/05/18 | For Sale | $339,900 | -- | $148 / Sq Ft |
Purchase History
| Date | Type | Sale Price | Title Company |
|---|---|---|---|
| Warranty Deed | $346,800 | None Available |
Mortgage History
| Date | Status | Loan Amount | Loan Type |
|---|---|---|---|
| Open | $334,303 | New Conventional |
Source: ValleyMLS.com
MLS Number: 21883352
APN: 1701020001089000
- 127 Lombard St
- 129 Bur Oak Dr
- 162 Kearny St
- 120 Lombard St
- 115 Lombard St
- 158 Kearny St
- 117 Bur Oak Dr
- 168 Oak Manor Ln
- 111 Lombard St
- 146 Steiner St
- 105 Lombard St
- 105 Filbert Way
- 107 Filbert Way
- 227 Mission St
- 223 Mission St
- 109 Filbert Way
- 113 Filbert Way
- 157 Knockash Hill
- 152 Knockash Hill
- 156 Knockash Hill
- 188 Kearny St
- 190 Kearny St
- 120 Lombard St
- 227 Mission St
- 223 Mission St
- 110 Oakland Springs
- 28600 Huntsville Brownsferry Rd
- 28550 Whitehall Ln
- 28559 Halford Dr
- 104 Kinglet Way
- 152 Shalerock Dr
- 111 Canyon Dr
- 110 Citation Dr
- 13234 Billet Dr
- 29449 Andrea Ln
- 12775 Sludder Cir
- 12661 Dickens Ln
- 12879 Copperfield Ln Unit ID1250613P
- 26322 Valley Ridge Rd
- 26186 Valley Ridge Rd
