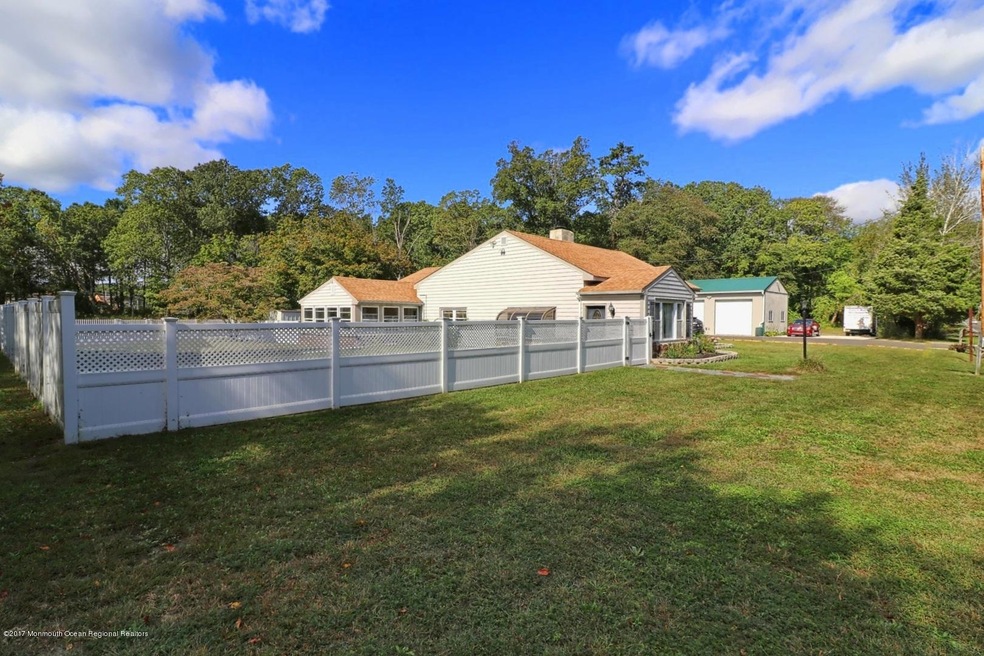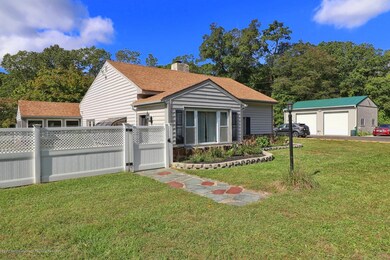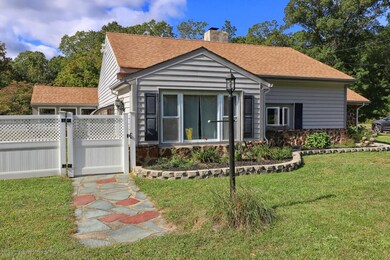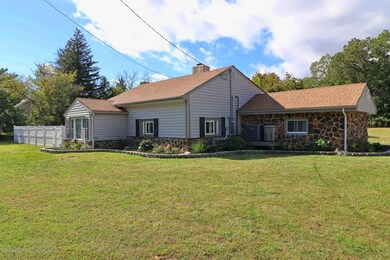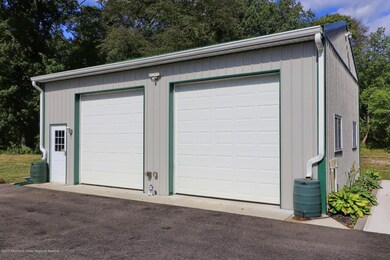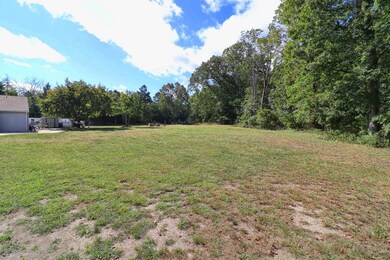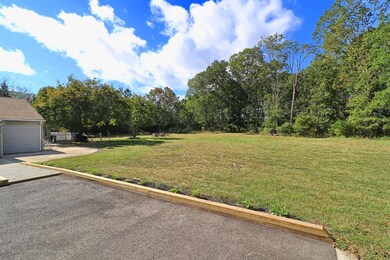
133 Main St Waretown, NJ 08758
Highlights
- 1.07 Acre Lot
- Sun or Florida Room
- No HOA
- New Kitchen
- Granite Countertops
- Oversized Lot
About This Home
As of December 2017Don't miss out on this newly renovated ranch. Over 2000 Sq.Ft on a 1.07 acre lot. Home offers 3 bedrooms, 2 full baths. Kitchen features granite counters, tiled back splash & GE Slate appliances. Beautifully done MBath w/ cultured stone wall, tiled floor, large walk-in shower w/ seamless glass doors. Main bath features newly tiled floor, vanity & whirlpool bath. Large family room w/ built ins, & wood burning fireplace. Newer carpet & tile flooring thru-out. Ultra high efficiency FHA and A.C. Navien on demand. Newer roof & siding. Finished 32x24x12 detached garage w/12' ceiling. 2-lift master 8500 GDO's . Garage also has high efficiency forced hot air heat & AC. High definition security cameras. PVC fenced side yard. Newly paved driveway. w/ 24'x24'additional parking on concrete pa
Last Agent to Sell the Property
Carmela Lerro-Calantoni
Weichert Realtors-Toms River Brokerage Phone: 732-240-0500 Listed on: 09/24/2017
Last Buyer's Agent
Joellen Roder
Bay Coast Realty
Home Details
Home Type
- Single Family
Est. Annual Taxes
- $4,528
Year Built
- Built in 1960
Lot Details
- 1.07 Acre Lot
- Fenced
- Oversized Lot
Parking
- 2 Car Detached Garage
- Oversized Parking
- Heated Garage
- Parking Available
- Workshop in Garage
- Garage Door Opener
- Double-Wide Driveway
Home Design
- Slab Foundation
- Shingle Roof
- Stone Siding
- Vinyl Siding
Interior Spaces
- 2,056 Sq Ft Home
- 1-Story Property
- Built-In Features
- Crown Molding
- Ceiling Fan
- Recessed Lighting
- Light Fixtures
- Wood Burning Fireplace
- Blinds
- Living Room
- Sun or Florida Room
- Pull Down Stairs to Attic
- Home Security System
Kitchen
- New Kitchen
- Eat-In Kitchen
- Gas Cooktop
- Stove
- Microwave
- Granite Countertops
Flooring
- Wall to Wall Carpet
- Ceramic Tile
Bedrooms and Bathrooms
- 3 Bedrooms
- 2 Full Bathrooms
- Primary bathroom on main floor
- Primary Bathroom includes a Walk-In Shower
Laundry
- Dryer
- Washer
- Laundry Tub
Outdoor Features
- Exterior Lighting
- Shed
- Storage Shed
Schools
- Southern Reg High School
Utilities
- Forced Air Heating and Cooling System
- Heating System Uses Natural Gas
- Tankless Water Heater
- Natural Gas Water Heater
Community Details
- No Home Owners Association
Listing and Financial Details
- Assessor Parcel Number 210013100000000502
Ownership History
Purchase Details
Home Financials for this Owner
Home Financials are based on the most recent Mortgage that was taken out on this home.Purchase Details
Home Financials for this Owner
Home Financials are based on the most recent Mortgage that was taken out on this home.Purchase Details
Home Financials for this Owner
Home Financials are based on the most recent Mortgage that was taken out on this home.Purchase Details
Home Financials for this Owner
Home Financials are based on the most recent Mortgage that was taken out on this home.Purchase Details
Purchase Details
Home Financials for this Owner
Home Financials are based on the most recent Mortgage that was taken out on this home.Purchase Details
Home Financials for this Owner
Home Financials are based on the most recent Mortgage that was taken out on this home.Purchase Details
Home Financials for this Owner
Home Financials are based on the most recent Mortgage that was taken out on this home.Similar Homes in Waretown, NJ
Home Values in the Area
Average Home Value in this Area
Purchase History
| Date | Type | Sale Price | Title Company |
|---|---|---|---|
| Quit Claim Deed | -- | Ofori Kwaku D | |
| Deed | $327,500 | Surety Title | |
| Deed | $135,000 | Agent For Old Republic Natio | |
| Deed | $94,000 | None Available | |
| Sheriffs Deed | -- | None Available | |
| Deed | -- | -- | |
| Deed | $125,500 | -- | |
| Deed | $37,500 | -- |
Mortgage History
| Date | Status | Loan Amount | Loan Type |
|---|---|---|---|
| Open | $302,000 | New Conventional | |
| Previous Owner | $316,569 | FHA | |
| Previous Owner | $132,554 | FHA | |
| Previous Owner | $90,000 | Unknown | |
| Previous Owner | $30,000 | Credit Line Revolving | |
| Previous Owner | $225,000 | New Conventional | |
| Previous Owner | $162,000 | No Value Available | |
| Previous Owner | $125,409 | FHA | |
| Previous Owner | $48,000 | Unknown | |
| Previous Owner | $25,500 | No Value Available |
Tax History Compared to Growth
Tax History
| Year | Tax Paid | Tax Assessment Tax Assessment Total Assessment is a certain percentage of the fair market value that is determined by local assessors to be the total taxable value of land and additions on the property. | Land | Improvement |
|---|---|---|---|---|
| 2024 | $5,989 | $451,800 | $134,600 | $317,200 |
| 2023 | $5,602 | $257,800 | $98,300 | $159,500 |
| 2022 | $5,602 | $257,800 | $98,300 | $159,500 |
| 2021 | $5,509 | $257,800 | $98,300 | $159,500 |
| 2020 | $5,437 | $257,800 | $98,300 | $159,500 |
| 2019 | $5,331 | $257,800 | $98,300 | $159,500 |
| 2018 | $5,233 | $257,800 | $98,300 | $159,500 |
| 2017 | $4,661 | $237,700 | $98,300 | $139,400 |
| 2016 | $4,528 | $237,700 | $98,300 | $139,400 |
| 2015 | $4,409 | $237,700 | $98,300 | $139,400 |
| 2014 | $4,374 | $237,700 | $98,300 | $139,400 |
Agents Affiliated with this Home
-
C
Seller's Agent in 2017
Carmela Lerro-Calantoni
Weichert Realtors-Toms River
-
J
Buyer's Agent in 2017
Joellen Roder
Bay Coast Realty
-

Seller's Agent in 2012
John Glancy
RE/MAX at Barnegat Bay
(732) 914-0074
2 in this area
71 Total Sales
-
D
Seller's Agent in 2012
Daniel Desmond
Foxtons, Inc
-
J
Buyer's Agent in 2012
John Glancy Jr.
RE/MAX
Map
Source: MOREMLS (Monmouth Ocean Regional REALTORS®)
MLS Number: 21737145
APN: 21-00131-0000-00005-02
- 4 Dolphin Way
- 17 Long John Silver Way
- 7 Letts Landing Rd
- 33 Pennsylvania Ave
- 53 Pennsylvania Ave
- 37 Pennsylvania Ave
- 35 Pennsylvania Ave
- 39 Pennsylvania Ave
- 51 Pennsylvania Ave
- 100 Volunteer Way
- 46 Bryant Rd
- 45 Letts Landing Rd
- 56 Bryant Rd
- 78 Adriatic Ave
- 55 Main St
- 12 Mizzen Way
- 13 Jolly Roger Way
- 86 Illinois Ave
