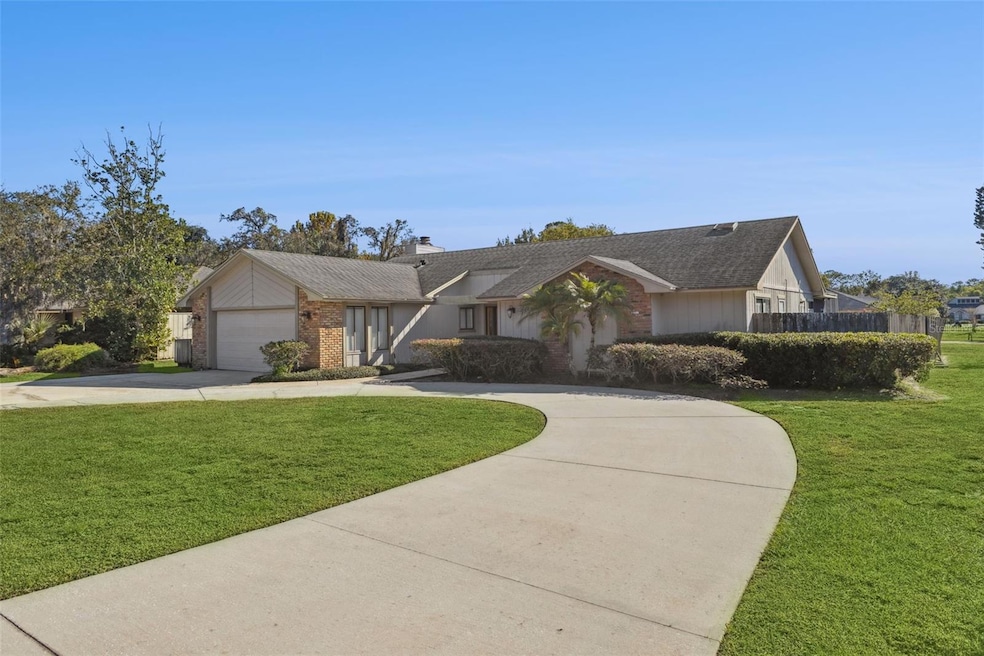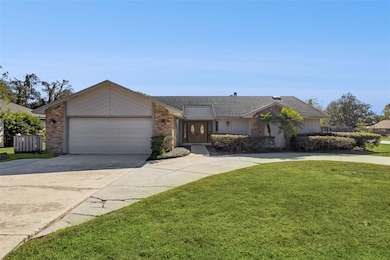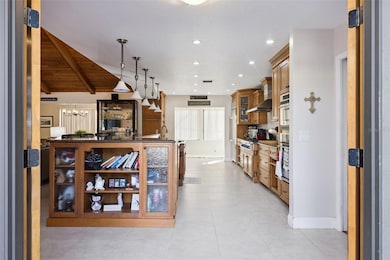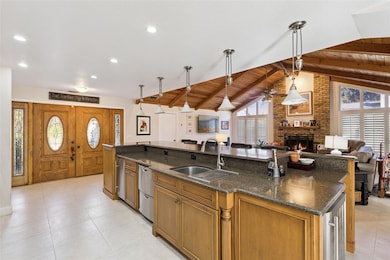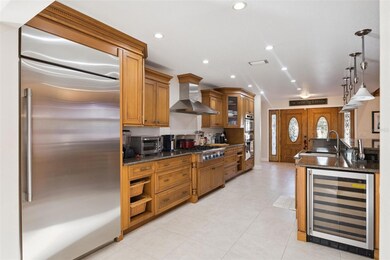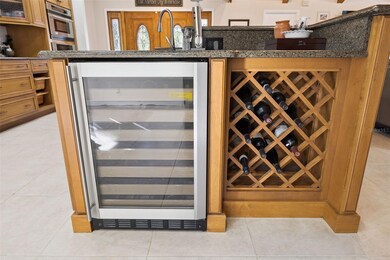133 Margate Mews Longwood, FL 32779
Estimated payment $3,679/month
Highlights
- In Ground Pool
- Open Floorplan
- Wood Flooring
- Wekiva Elementary School Rated A
- Cathedral Ceiling
- Outdoor Kitchen
About This Home
Welcome to 133 Margate Mews, a stunning corner lot home that offers both luxury and comfort in one of the area's most sought-after neighborhoods. With an expansive circular driveway and a fully fenced backyard, privacy and curb appeal are at the forefront of this meticulously maintained property.
Chef’s Dream Kitchen
This home’s kitchen is truly a showstopper, designed for both functionality and style. Featuring a 6-burner gas stove, Sub-Zero fridge, wine fridge, and an ice maker, it’s the perfect space for gourmet meal prep or hosting gatherings. The centerpiece of the kitchen is a huge island, providing plenty of room for seating, cooking, and entertaining. The kitchen opens seamlessly to the family room, creating a perfect flow for modern living.
Inviting Family Room
The spacious family room is bathed in natural light and anchored by a wood-burning fireplace, creating a warm and cozy ambiance. The room features stunning vaulted cedar ceilings, adding an extra touch of elegance and character to this already impressive space. Whether you're relaxing with loved ones or hosting guests, this room offers the ideal setting.
Outdoor Living at Its Finest
Step outside to your oasis – a screened-in pool with an outdoor grill. Whether you’re grilling, lounging by the pool, or enjoying dinner al fresco, the large deck area offers ample space for entertaining family and friends. The wood fence ensures complete privacy, making it the perfect place to unwind after a long day or host a summer soirée.
Prime Location
The A-rated school system makes it ideal for families, and with easy access to major highways, shopping, dining, and entertainment, you’ll be close to everything you need while still enjoying the tranquility of a suburban setting.
Don’t miss the chance to make 133 Margate Mews your new home. This one won’t last long!
Listing Agent
LPT REALTY, LLC Brokerage Phone: 877-366-2213 License #3243059 Listed on: 11/15/2025

Home Details
Home Type
- Single Family
Est. Annual Taxes
- $5,641
Year Built
- Built in 1982
Lot Details
- 9,834 Sq Ft Lot
- Northwest Facing Home
- Wood Fence
- Property is zoned PUD
HOA Fees
- $125 Monthly HOA Fees
Parking
- 2 Car Attached Garage
Home Design
- Slab Foundation
- Frame Construction
- Shingle Roof
- Wood Siding
- Block Exterior
- Stone Siding
Interior Spaces
- 2,115 Sq Ft Home
- 1-Story Property
- Open Floorplan
- Bar Fridge
- Cathedral Ceiling
- Ceiling Fan
- Wood Burning Fireplace
- French Doors
- Family Room Off Kitchen
- Living Room
- Dining Room
- Laundry in unit
Kitchen
- Range
- Microwave
- Ice Maker
- Dishwasher
- Wine Refrigerator
- Solid Surface Countertops
- Solid Wood Cabinet
- Disposal
Flooring
- Wood
- Ceramic Tile
Bedrooms and Bathrooms
- 3 Bedrooms
- Walk-In Closet
- 2 Full Bathrooms
Pool
- In Ground Pool
- Spa
Outdoor Features
- Enclosed Patio or Porch
- Outdoor Kitchen
Schools
- Wekiva Elementary School
- Teague Middle School
- Lake Brantley High School
Utilities
- Central Heating and Cooling System
- Cable TV Available
Community Details
- Edison Management, Krystal Soto Association, Phone Number (407) 317-5252
- Visit Association Website
- Wekiva Cove Ph 1 Subdivision
Listing and Financial Details
- Visit Down Payment Resource Website
- Legal Lot and Block 86 / 86
- Assessor Parcel Number 06-21-29-5FE-0000-0860
Map
Home Values in the Area
Average Home Value in this Area
Tax History
| Year | Tax Paid | Tax Assessment Tax Assessment Total Assessment is a certain percentage of the fair market value that is determined by local assessors to be the total taxable value of land and additions on the property. | Land | Improvement |
|---|---|---|---|---|
| 2024 | $5,641 | $376,081 | -- | -- |
| 2023 | $4,968 | $341,892 | $0 | $0 |
| 2022 | $4,653 | $341,892 | -- | -- |
| 2021 | $4,213 | $282,555 | $65,000 | $217,555 |
| 2020 | $3,942 | $261,022 | $0 | $0 |
| 2019 | $2,358 | $184,141 | $0 | $0 |
| 2018 | $2,330 | $180,708 | $0 | $0 |
| 2017 | $2,312 | $176,991 | $0 | $0 |
| 2016 | $2,359 | $174,564 | $0 | $0 |
| 2015 | $2,073 | $172,146 | $0 | $0 |
| 2014 | $2,073 | $170,780 | $0 | $0 |
Property History
| Date | Event | Price | List to Sale | Price per Sq Ft |
|---|---|---|---|---|
| 11/15/2025 11/15/25 | For Sale | $585,000 | -- | $277 / Sq Ft |
Purchase History
| Date | Type | Sale Price | Title Company |
|---|---|---|---|
| Quit Claim Deed | -- | Mayer Heather | |
| Quit Claim Deed | -- | None Listed On Document | |
| Interfamily Deed Transfer | -- | Attorney | |
| Warranty Deed | $122,000 | -- | |
| Quit Claim Deed | $100 | -- | |
| Warranty Deed | $111,000 | -- | |
| Warranty Deed | $103,500 | -- | |
| Warranty Deed | $115,000 | -- | |
| Warranty Deed | $99,000 | -- | |
| Deed | $1,000 | -- | |
| Warranty Deed | $28,900 | -- |
Mortgage History
| Date | Status | Loan Amount | Loan Type |
|---|---|---|---|
| Open | $420,000 | New Conventional | |
| Closed | $420,000 | New Conventional | |
| Previous Owner | $120,550 | New Conventional |
Source: Stellar MLS
MLS Number: O6360711
APN: 06-21-29-5FE-0000-0860
- 366 Wekiva Cove Rd
- 121 Harrogate Ct
- 217 Lochberry Place
- 290 Queensberry Ct
- 215 Canterclub Trail
- 210 Banbury Ct
- 258 Cambridge Dr
- 356 Haverlake Cir
- 368 Haverlake Cir
- 1957 Saint Andrews Place Unit A
- 2937 Harbour Grace Ct
- 2701 Canterclub Trail
- 100 Durham Place
- 240 N Line Dr
- 116 Sagewood Ct
- 150 Essex Dr
- 2630 Brecca Ct
- 3996 Radley Ct Unit 3996
- 201 Lyndhurst Ct
- 2713 Candlewood Ct
- 409 Wekiva Cove Rd
- 112 Cottesmore Cir W
- 2725 Nova Dr
- 307 Bentley Dr
- 2625 Nova Dr
- 272 Churchill Dr
- 536 Harvard Place
- 506 Harvard Place
- 3000 Foxhill Cir
- 2427 Cimmaron Ash Way
- 150 Summit Ash Way
- 500 Jordan Stuart Cir
- 2308 Carol Woods Way
- 2303 Wekiva Ridge Rd
- 2355 Cimmaron Ash Way
- 126 W York Ct
- 2951 Brantley Hills Ct
- 110 Bilsdale Ct
- 809 Largo Ct
- 2887 Bermuda Ave N
