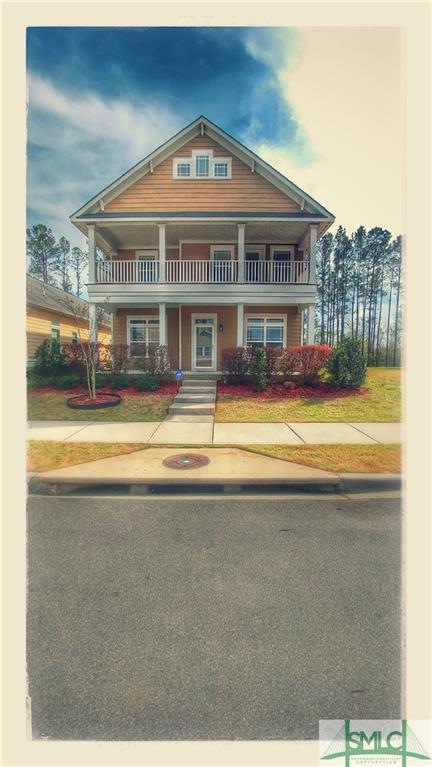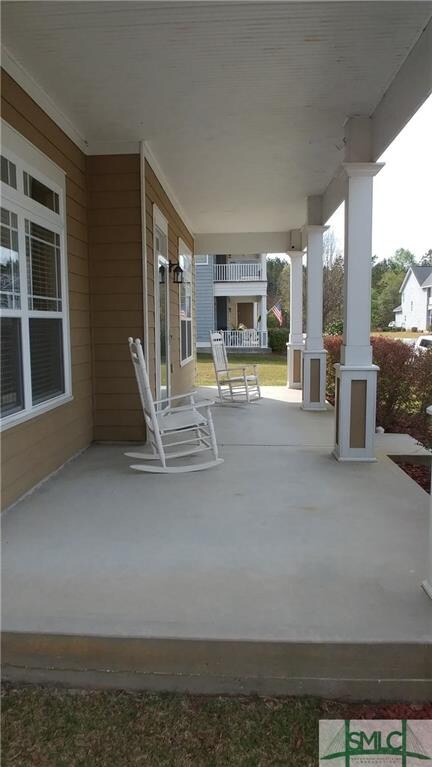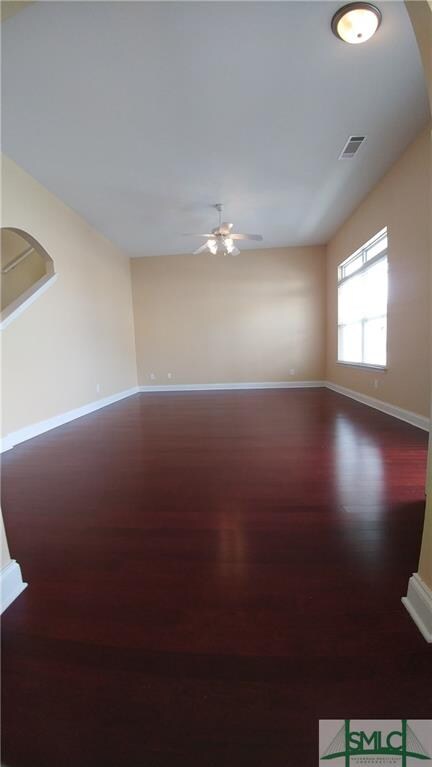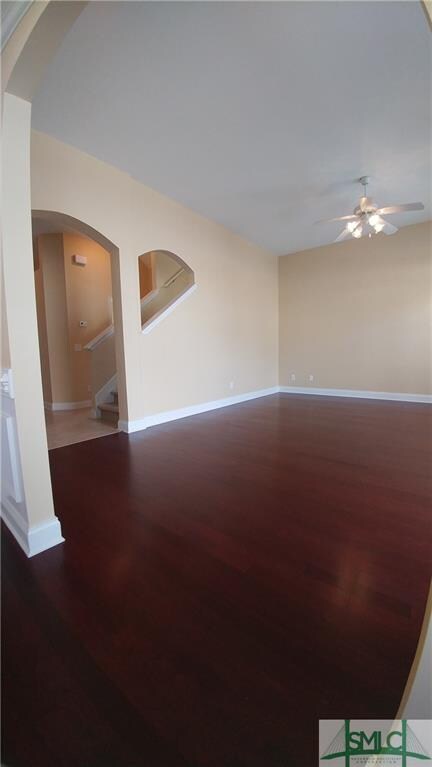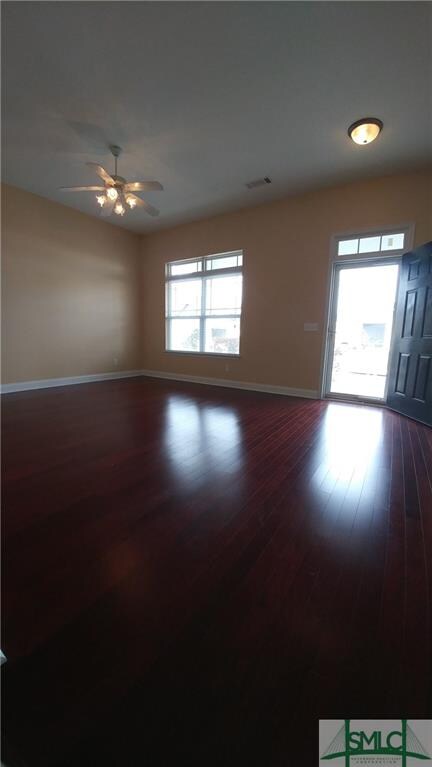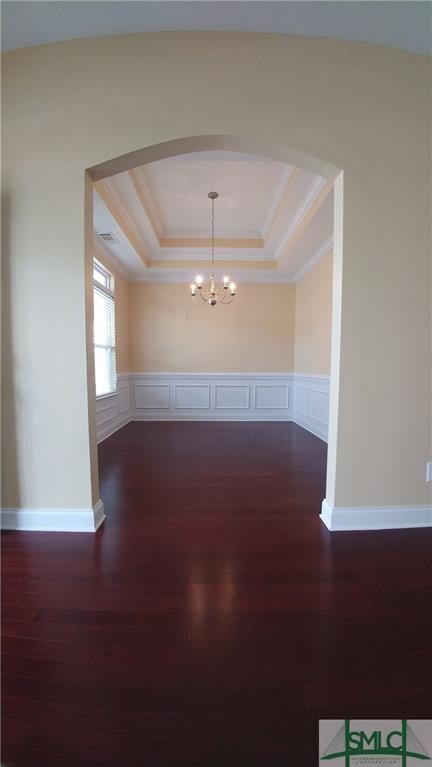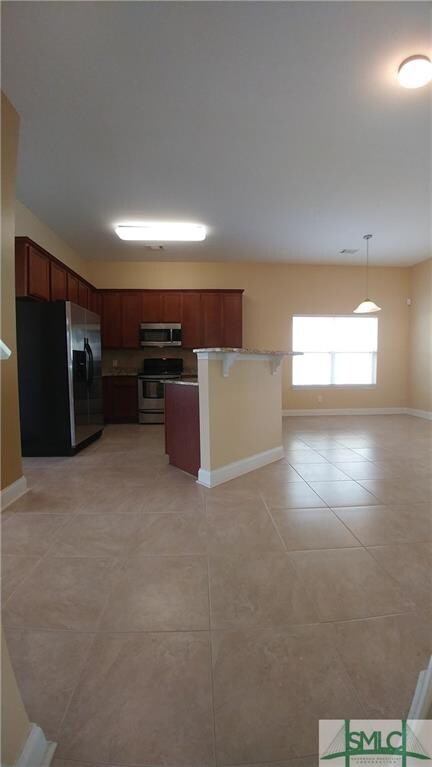
133 Moonlight Trail Port Wentworth, GA 31407
Highlights
- Primary Bedroom Suite
- Community Lake
- Wooded Lot
- Colonial Architecture
- Clubhouse
- Private Yard
About This Home
As of August 2017MOVE-IN READY IMMACULATE home with gleaming hardwoods in both the living and dining room, 16-inch porcelain tile in all wet areas and well taken care of carpet in the balance of the home. Beautiful TILE BACKSPLASH and GRANITE counter tops in kitchen as well as all bathrooms. All STAINLESS STEEL appliances including refrigerator convey. This home backs up to wetlands and has no rear neighbors. Enjoy morning coffee on your rear SCREENED-IN porch off the breakfast room and night caps on your personal master bedroom balcony overlooking the beautiful neighborhood. This home includes 2-inch blinds on all the windows, storm doors on all the exit areas, inground sprinklers and so much more!! Rice Hope is an awesome community with lots of amenities including resort-style pools, clubhouse, lakes, boating, etc. Come visit this home and this neighborhood and fall in love!!
Last Agent to Sell the Property
Tom Dorsey
Olde Savannah Realty LLC License #359007 Listed on: 06/12/2017
Home Details
Home Type
- Single Family
Est. Annual Taxes
- $2,137
Year Built
- Built in 2007
Lot Details
- 3,920 Sq Ft Lot
- Level Lot
- Sprinkler System
- Wooded Lot
- Private Yard
HOA Fees
- $140 Monthly HOA Fees
Home Design
- Colonial Architecture
- Traditional Architecture
- Slab Foundation
- Frame Construction
- Asphalt Roof
Interior Spaces
- 2,018 Sq Ft Home
- 2-Story Property
- Double Pane Windows
- Screened Porch
- Pull Down Stairs to Attic
- Storm Doors
Kitchen
- Breakfast Area or Nook
- Breakfast Bar
- Single Self-Cleaning Oven
- Microwave
- Plumbed For Ice Maker
- Dishwasher
- Disposal
Bedrooms and Bathrooms
- 4 Bedrooms
- Primary Bedroom Upstairs
- Primary Bedroom Suite
- Dual Vanity Sinks in Primary Bathroom
- Bathtub
- Garden Bath
- Separate Shower
Laundry
- Laundry in Hall
- Laundry on upper level
- Washer and Dryer Hookup
Parking
- 2 Car Attached Garage
- Parking Accessed On Kitchen Level
- Automatic Garage Door Opener
Outdoor Features
- Balcony
Utilities
- Central Heating and Cooling System
- Heat Pump System
- Programmable Thermostat
- Electric Water Heater
- Cable TV Available
Listing and Financial Details
- Home warranty included in the sale of the property
- Assessor Parcel Number 7-0906A-09-058
Community Details
Overview
- Advantage Assoc. Mgmt Association, Phone Number (843) 605-4244
- Community Lake
Amenities
- Clubhouse
Recreation
- Tennis Courts
- Community Playground
- Community Pool
- Jogging Path
Ownership History
Purchase Details
Home Financials for this Owner
Home Financials are based on the most recent Mortgage that was taken out on this home.Purchase Details
Home Financials for this Owner
Home Financials are based on the most recent Mortgage that was taken out on this home.Similar Homes in the area
Home Values in the Area
Average Home Value in this Area
Purchase History
| Date | Type | Sale Price | Title Company |
|---|---|---|---|
| Warranty Deed | $184,500 | -- | |
| Deed | $214,900 | -- |
Mortgage History
| Date | Status | Loan Amount | Loan Type |
|---|---|---|---|
| Previous Owner | $171,852 | New Conventional | |
| Previous Owner | $0 | New Conventional |
Property History
| Date | Event | Price | Change | Sq Ft Price |
|---|---|---|---|---|
| 06/10/2025 06/10/25 | For Sale | $379,000 | +105.4% | $188 / Sq Ft |
| 08/08/2017 08/08/17 | Sold | $184,500 | -4.4% | $91 / Sq Ft |
| 07/08/2017 07/08/17 | Pending | -- | -- | -- |
| 06/12/2017 06/12/17 | For Sale | $192,950 | -- | $96 / Sq Ft |
Tax History Compared to Growth
Tax History
| Year | Tax Paid | Tax Assessment Tax Assessment Total Assessment is a certain percentage of the fair market value that is determined by local assessors to be the total taxable value of land and additions on the property. | Land | Improvement |
|---|---|---|---|---|
| 2024 | $1,751 | $111,240 | $25,000 | $86,240 |
| 2023 | $1,016 | $102,960 | $17,520 | $85,440 |
| 2022 | $1,474 | $94,760 | $17,520 | $77,240 |
| 2021 | $1,466 | $78,440 | $17,520 | $60,920 |
| 2020 | $1,458 | $76,600 | $17,520 | $59,080 |
| 2019 | $1,458 | $78,880 | $15,000 | $63,880 |
| 2018 | $1,403 | $71,400 | $10,000 | $61,400 |
| 2017 | $2,167 | $71,760 | $10,000 | $61,760 |
| 2016 | $2,137 | $70,840 | $10,000 | $60,840 |
| 2015 | $2,177 | $71,960 | $10,000 | $61,960 |
| 2014 | $2,788 | $63,640 | $0 | $0 |
Agents Affiliated with this Home
-
D
Seller's Agent in 2025
David Goff
BHHS Bay Street Realty Group
-
T
Seller's Agent in 2017
Tom Dorsey
Olde Savannah Realty LLC
-
P
Buyer's Agent in 2017
PATRICK STRICKLAND
Frank Moore & Company, LLC
Map
Source: Savannah Multi-List Corporation
MLS Number: 175401
APN: 70906A09058
- 135 Moonlight Trail
- 524 Flat Rock Trace
- 121 Moonlight Trail
- 111 Moonlight Trail
- 227 Cold Creek Loop
- 239 Cold Creek Loop
- 448 Flat Rock Trace
- 19 Arrow Head Way
- 102 Cold Creek Pass
- 16 Cedar Creek Ln
- 1 Hawkins Pass
- 33 Hawkins Pass
- 202 Lakeside Dr
- 200 Lakeside Dr
- 35 Hawkins Pass
- 37 Hawkins Pass
- 29 Hawkins Pass
- 39 Hawkins Pass
