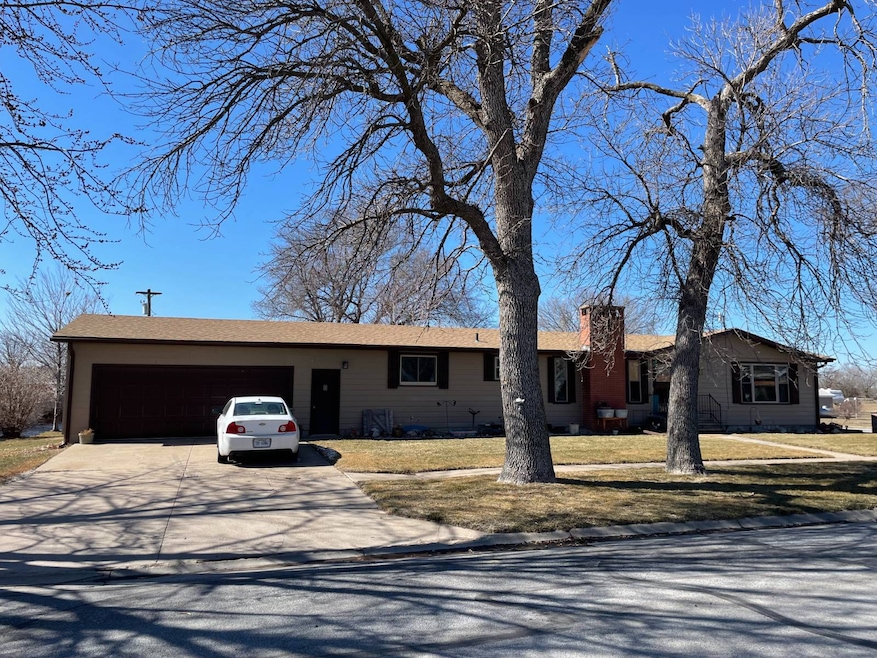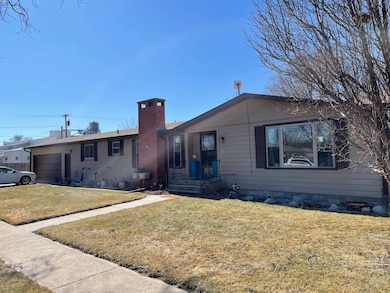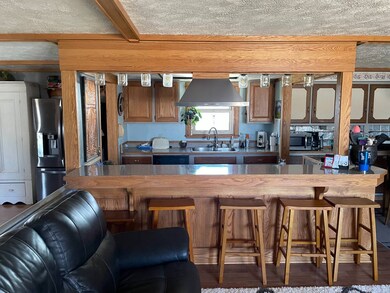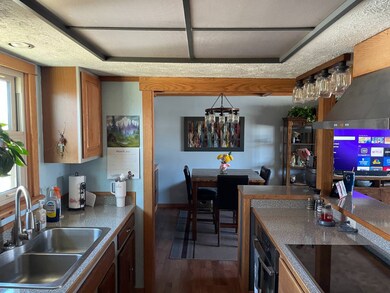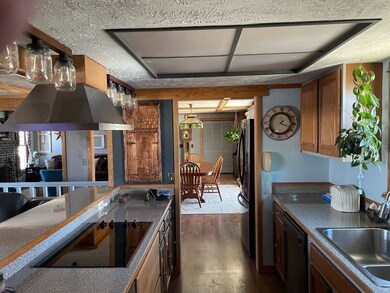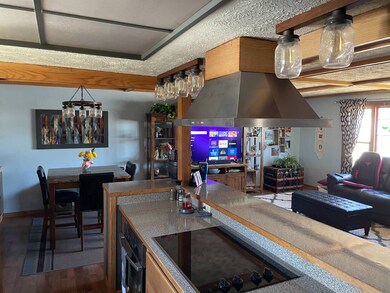133 N Fillmore St Bruning, NE 68322
Estimated payment $1,376/month
Highlights
- Main Floor Primary Bedroom
- Corner Lot
- Walk-In Closet
- Bruning-Davenport High School Rated 10
- 2 Car Attached Garage
- Patio
About This Home
Are you seeking small-town living in an updated home with ample space for hobbies and outdoor activities? Look no further-this is the perfect place for you! Located just off the main business district, this ranch-style home features an attached garage and offers convenient main-level living, along with a spacious finished basement for additional living space. The main level includes a living room, dining room, kitchen, master bedroom, a bathroom, and a large closet. There is also another bathroom and laundry area on this level, as well as an additional living room space. The finished basement features a large living room area, a second kitchen, a bathroom, and a non-conforming bedroom with a half bath. Back upstairs, a sliding door off the dining room leads to a lovely patio and a huge backyard. The outdoor space is enhanced by a large shop area, an additional outbuilding, and a newer garden shed. This property truly has it all!
Home Details
Home Type
- Single Family
Est. Annual Taxes
- $1,056
Year Built
- Built in 1975
Lot Details
- Corner Lot
- Landscaped with Trees
Parking
- 2 Car Attached Garage
- Driveway
Home Design
- Frame Construction
- Asphalt Roof
- Cement Siding
Interior Spaces
- 1,527 Sq Ft Home
- Living Room
- Dining Room
Kitchen
- Oven
- Dishwasher
- Disposal
Bedrooms and Bathrooms
- 2 Bedrooms
- Primary Bedroom on Main
- En-Suite Primary Bedroom
- Walk-In Closet
- 3 Full Bathrooms
Finished Basement
- Basement Fills Entire Space Under The House
- Kitchen in Basement
Outdoor Features
- Patio
- Outbuilding
Utilities
- Forced Air Heating and Cooling System
- Water Heater
Map
Tax History
| Year | Tax Paid | Tax Assessment Tax Assessment Total Assessment is a certain percentage of the fair market value that is determined by local assessors to be the total taxable value of land and additions on the property. | Land | Improvement |
|---|---|---|---|---|
| 2025 | $1,205 | $162,189 | $4,200 | $157,989 |
| 2024 | $1,456 | $149,489 | $3,500 | $145,989 |
| 2023 | $1,597 | $141,020 | $3,500 | $137,520 |
| 2022 | $1,436 | $141,020 | $3,500 | $137,520 |
| 2021 | $1,370 | $132,930 | $3,500 | $129,430 |
| 2020 | $1,302 | $122,816 | $3,500 | $119,316 |
| 2019 | $1,181 | $119,039 | $3,500 | $115,539 |
| 2018 | $1,117 | $111,818 | $3,500 | $108,318 |
| 2017 | $1,038 | $103,078 | $2,800 | $100,278 |
| 2016 | $1,023 | $103,078 | $2,800 | $100,278 |
| 2015 | $1,033 | $100,252 | $2,800 | $97,452 |
| 2014 | $760 | $100,252 | $2,800 | $97,452 |
| 2013 | $760 | $49,262 | $3,150 | $46,112 |
Property History
| Date | Event | Price | List to Sale | Price per Sq Ft |
|---|---|---|---|---|
| 01/05/2026 01/05/26 | Price Changed | $250,000 | -3.8% | $164 / Sq Ft |
| 10/27/2025 10/27/25 | For Sale | $260,000 | 0.0% | $170 / Sq Ft |
| 10/11/2025 10/11/25 | Off Market | $260,000 | -- | -- |
| 10/09/2025 10/09/25 | Price Changed | $260,000 | 0.0% | $170 / Sq Ft |
| 10/09/2025 10/09/25 | For Sale | $260,000 | -3.7% | $170 / Sq Ft |
| 09/29/2025 09/29/25 | Off Market | $270,000 | -- | -- |
| 08/25/2025 08/25/25 | Price Changed | $270,000 | -3.6% | $177 / Sq Ft |
| 06/04/2025 06/04/25 | Price Changed | $280,000 | -1.8% | $183 / Sq Ft |
| 05/07/2025 05/07/25 | Price Changed | $285,000 | -1.7% | $187 / Sq Ft |
| 02/27/2025 02/27/25 | For Sale | $290,000 | -- | $190 / Sq Ft |
Purchase History
| Date | Type | Sale Price | Title Company |
|---|---|---|---|
| Quit Claim Deed | -- | None Listed On Document | |
| Quit Claim Deed | -- | None Listed On Document | |
| Warranty Deed | $30,000 | Endacott Peetz & Timmer Pc Llo | |
| Quit Claim Deed | -- | -- | |
| Warranty Deed | -- | -- | |
| Warranty Deed | $17,500 | -- |
Source: My State MLS
MLS Number: 11445877
APN: 850048362
Ask me questions while you tour the home.
