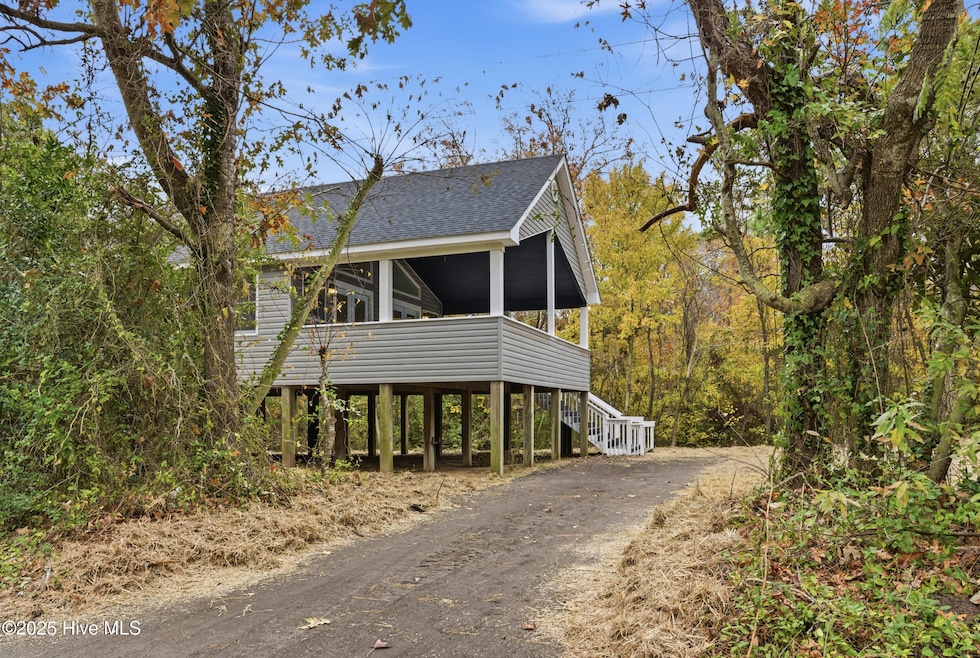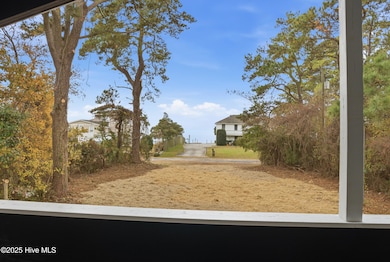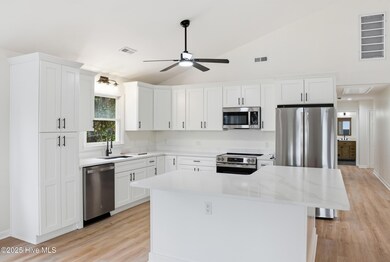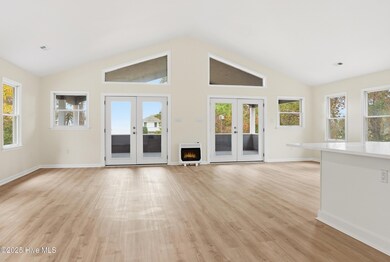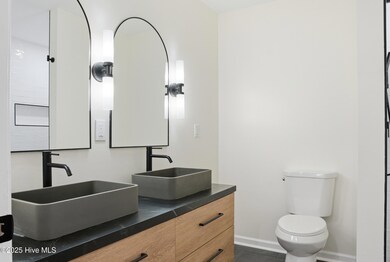133 N River Dr Jarvisburg, NC 27947
Southern Currituck NeighborhoodEstimated payment $2,475/month
Highlights
- Views of a Sound
- Wooded Lot
- Corner Lot
- Deck
- Main Floor Primary Bedroom
- No HOA
About This Home
Wow, you must come see this home and this view to truly appreciate it! Located directly across the street from where the North River and Albemarle Sound converge; having a perfect perch to enjoy those sunsets. Tucked away along 3 lots, this home offers privacy and all of the comforts you would expect. Inside, everything has been completely remodeled with experience and care. The primary suite is large and comfortable with dual vanities, a walk-in closet and private entry to the deck. There is new flooring throughout, a brand new kitchen and brand new bathrooms as well. No detail has been left undone-lighting, plumbing fixtures and paint. The bones of the home feature a brand new roof and brand new HVAC system with a gas furnace for efficient winter heat. There is plenty of parking underneath the home and in front of the home. There is also a large, unfinished workshop with power at the ground level. Across from the water, a 10 minute drive to the Outer Banks and still convenient to Hampton Roads and Elizabeth City makes this such a wonderful location to unwind after each day. Schedule a showing or a tour today!
Listing Agent
The Real Estate Group Carolina Properties License #304786 Listed on: 11/24/2025

Home Details
Home Type
- Single Family
Est. Annual Taxes
- $1,808
Year Built
- Built in 1998
Lot Details
- 6,970 Sq Ft Lot
- Lot Dimensions are 70x100
- Corner Lot
- Wooded Lot
- Property is zoned SFM
Home Design
- Wood Frame Construction
- Architectural Shingle Roof
- Vinyl Siding
- Piling Construction
- Stick Built Home
Interior Spaces
- 2,314 Sq Ft Home
- 2-Story Property
- Ceiling Fan
- Combination Dining and Living Room
- Luxury Vinyl Plank Tile Flooring
- Views of a Sound
- Washer and Dryer Hookup
Kitchen
- Dishwasher
- Kitchen Island
Bedrooms and Bathrooms
- 3 Bedrooms
- Primary Bedroom on Main
- 2 Full Bathrooms
- Walk-in Shower
Parking
- On-Site Parking
- Off-Street Parking
Eco-Friendly Details
- Energy-Efficient HVAC
Outdoor Features
- Balcony
- Deck
- Covered Patio or Porch
Schools
- Jarvisburg Elementary School
- Currituck County Middle School
- Currituck County High School
Utilities
- Heating System Uses Natural Gas
- Natural Gas Connected
- Electric Water Heater
Community Details
- No Home Owners Association
- North River Shores Subdivision
Listing and Financial Details
- Assessor Parcel Number 110e00000150000
Map
Home Values in the Area
Average Home Value in this Area
Tax History
| Year | Tax Paid | Tax Assessment Tax Assessment Total Assessment is a certain percentage of the fair market value that is determined by local assessors to be the total taxable value of land and additions on the property. | Land | Improvement |
|---|---|---|---|---|
| 2024 | $1,798 | $247,500 | $23,200 | $224,300 |
| 2023 | $1,798 | $247,500 | $23,200 | $224,300 |
| 2022 | $1,383 | $247,500 | $23,200 | $224,300 |
| 2021 | $1,375 | $165,500 | $20,300 | $145,200 |
| 2020 | $951 | $165,500 | $20,300 | $145,200 |
| 2019 | $951 | $165,500 | $20,300 | $145,200 |
| 2018 | $951 | $165,500 | $20,300 | $145,200 |
| 2017 | $916 | $165,500 | $20,300 | $145,200 |
| 2016 | $916 | $165,500 | $20,300 | $145,200 |
| 2015 | $917 | $165,500 | $20,300 | $145,200 |
Property History
| Date | Event | Price | List to Sale | Price per Sq Ft |
|---|---|---|---|---|
| 11/24/2025 11/24/25 | For Sale | $440,000 | -- | $190 / Sq Ft |
Purchase History
| Date | Type | Sale Price | Title Company |
|---|---|---|---|
| Warranty Deed | $260,000 | None Listed On Document | |
| Deed | -- | -- |
Mortgage History
| Date | Status | Loan Amount | Loan Type |
|---|---|---|---|
| Open | $289,000 | Construction |
Source: Hive MLS
MLS Number: 100542818
APN: 110E-000-0015-0000
- 114 Caco St
- 114 Caco St Unit Lot 3R
- 112 Caco St Unit Lot 2R
- 112 Caco St
- 128 Peach Tree St
- 112 Peach Tree St Unit Lot 32
- 121 Jarvis Landing Dr Unit 30
- 121 Jarvis Landing Dr Unit 29
- 117 Jarvis Landing Dr Unit 33
- 115 Jarvis Landing Dr Unit 35
- 0 Colonial Beach Rd Unit 100524102
- 0 Colonial Beach Rd Unit Lot :27, 29 130160
- 0 Colonial Beach Rd Unit Lot 25 129535
- 113 Buster Newbern Rd Unit Lot 2
- 113 Buster Newbern Rd
- 0 Lee Unit 100512023
- 1.1+AC Lee St
- 7344 Caratoke Hwy
- 116 Briggs St Unit Lot 19&21
- 116 Briggs St
- 113 Briggs St
- 100 Sea Colony Dr Unit ID1049601P
- 996 Cruz Bay Ln Unit ID1048803P
- 1010 Cruz Bay Ln Unit ID1048830P
- 2036 Portsmouth St
- 2027 Hampton St Unit ID1060716P
- 315 Orchard Dr
- 1870 Weeksville Rd
- 414 Harbor Bay Dr
- 1510 Crescent Dr
- 1221 Carolina Ave Unit 3d
- 1100 W Williams Cir
- 1302 Highland Ave
- 404 N Martin Luther King Junior Dr Unit A
- 200 S Elliott St
- 501 N Road St Unit B
- 710 Beech St
- 803 W Elizabeth St
- 905 Maple St
- 828 Westway St
