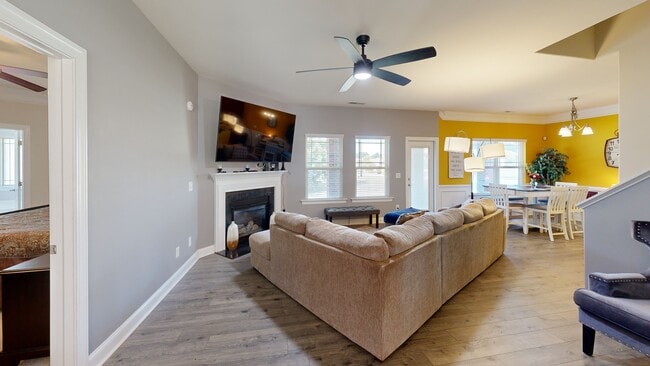
133 Nortwick Rd Rolesville, NC 27571
Estimated payment $3,152/month
Highlights
- 1.5-Story Property
- Main Floor Primary Bedroom
- Corner Lot
- Sanford Creek Elementary School Rated A-
- Loft
- Covered Patio or Porch
About This Home
Welcome to this charming and spacious brick ranch home on a large corner lot in one of Rolesville's well-established neighborhoods. This home features 4 bedrooms and 3 full bathrooms, with 3 bedrooms on the main floor and a fourth bedroom, full bath, and large loft upstairs—perfect for guests, a home office, or playroom.
The family room offers a cozy gas log fireplace and ceiling fan, creating a warm and inviting space. Enjoy beautiful LVP floors in the kitchen, breakfast area, and foyer. The kitchen includes stainless steel appliances and flows nicely into the main living areas. A separate laundry room with upper cabinets adds convenience and storage.
The first-floor primary suite has a walk-in closet, ceiling fan, and a private bathroom with double vanities, a soaking tub, and a separate shower.
Upstairs, you'll find a spacious loft, the fourth bedroom, a full bathroom, and an unfinished storage area.
Step outside to a covered patio overlooking the backyard. The new hot water heater, refrigerator, and backyard shed all convey with the home.
Located minutes from shopping and schools.
Don't miss this wonderful opportunity—welcome HOME!
Home Details
Home Type
- Single Family
Est. Annual Taxes
- $5,256
Year Built
- Built in 2013
Lot Details
- 0.34 Acre Lot
- Corner Lot
- Cleared Lot
HOA Fees
- $26 Monthly HOA Fees
Parking
- 2 Car Attached Garage
Home Design
- 1.5-Story Property
- Brick Exterior Construction
- Block Foundation
- Shingle Roof
Interior Spaces
- 2,447 Sq Ft Home
- Ceiling Fan
- Fireplace
- Family Room
- Dining Room
- Loft
- Laundry Room
Kitchen
- Breakfast Area or Nook
- Electric Range
- Microwave
- Dishwasher
Flooring
- Carpet
- Ceramic Tile
Bedrooms and Bathrooms
- 4 Bedrooms
- Primary Bedroom on Main
- 3 Full Bathrooms
- Soaking Tub
Outdoor Features
- Covered Patio or Porch
Schools
- Wake County Schools Elementary And Middle School
- Wake County Schools High School
Utilities
- Forced Air Heating and Cooling System
- Heat Pump System
Community Details
- Terrell Plantation Kohl E Association, Phone Number (877) 672-2267
- Terrell Plantation Subdivision
Listing and Financial Details
- Assessor Parcel Number 1769121756
Map
Home Values in the Area
Average Home Value in this Area
Tax History
| Year | Tax Paid | Tax Assessment Tax Assessment Total Assessment is a certain percentage of the fair market value that is determined by local assessors to be the total taxable value of land and additions on the property. | Land | Improvement |
|---|---|---|---|---|
| 2025 | $5,257 | $538,311 | $90,000 | $448,311 |
| 2024 | $5,237 | $538,311 | $90,000 | $448,311 |
| 2023 | $3,843 | $315,356 | $65,000 | $250,356 |
| 2022 | $3,424 | $315,356 | $65,000 | $250,356 |
| 2021 | $3,627 | $315,356 | $65,000 | $250,356 |
| 2020 | $3,363 | $315,356 | $65,000 | $250,356 |
| 2019 | $3,164 | $261,846 | $58,000 | $203,846 |
| 2018 | $2,990 | $261,846 | $58,000 | $203,846 |
| 2017 | $2,887 | $261,846 | $58,000 | $203,846 |
| 2016 | $2,849 | $261,846 | $58,000 | $203,846 |
| 2015 | $2,869 | $270,185 | $88,000 | $182,185 |
| 2014 | $2,770 | $88,000 | $88,000 | $0 |
Property History
| Date | Event | Price | List to Sale | Price per Sq Ft |
|---|---|---|---|---|
| 09/17/2025 09/17/25 | Price Changed | $505,000 | -2.5% | $206 / Sq Ft |
| 08/07/2025 08/07/25 | Price Changed | $518,000 | -0.4% | $212 / Sq Ft |
| 07/04/2025 07/04/25 | For Sale | $520,000 | -- | $213 / Sq Ft |
Purchase History
| Date | Type | Sale Price | Title Company |
|---|---|---|---|
| Warranty Deed | $245,000 | None Available |
Mortgage History
| Date | Status | Loan Amount | Loan Type |
|---|---|---|---|
| Open | $246,420 | VA |
About the Listing Agent

Meet Phyllis Algood
Premier Realtor® | Broker | Founder of ALL Good Real Estate, LLC
For over a decade, Phyllis Algood has served the Raleigh-Durham area as a trusted and high-performing real estate professional. As a licensed Realtor® and Broker in North Carolina, she is known for her warm, client-focused approach and strategic solutions that help buyers and sellers achieve their real estate goals with clarity and confidence.
Phyllis is a proud member of the National
Phyllis' Other Listings
Source: Doorify MLS
MLS Number: 10107457
APN: 1769.13-12-1756-000
- 1117 Dartford Green Place
- 1121 Dartford Green Place
- 243 Nortwick Rd
- 1113 Dartford Green Place
- 1125 Dartford Green Place
- 456 Golden Dragonfly St
- 452 Golden Dragonfly St
- 448 Golden Dragonfly St
- 444 Golden Dragonfly St
- 440 Golden Dragonfly St
- 436 Golden Dragonfly St
- 432 Golden Dragonfly St
- 207 Weathers St
- 321 Big Willow Way
- 409 Magnolia View Ln
- 1200 Granite Falls Blvd
- 418 Granite Creek Dr
- 1237 Solace Way
- 1229 Solace Way
- Odyssey Plan at The Point
- 108 S Main St
- 300 Hines Point Dr
- 812 Willow Tower Ct
- 118 Brandi Dr
- 210 Leighann Ridge Ln
- 154 Rolesville Ridge Dr
- 130 Rolesville Ridge Dr
- 408 Morgan Brook Way
- 701 Kerry Cattle Dr
- 936 Emmer St
- 636 Long Melford Dr
- 650 Ashbrittle Dr
- 448 Lettie Ln
- 421 Deep Oak Dr Unit Coleman Floorplan
- 421 Deep Oak Dr Unit Sawyer Floorplan
- 733 Strathwood Way
- 1104 Buttercup Ln
- 6208 Degrace Dr
- 1128 Shasta Daisy Dr
- 1001 Hornbuckle Ct





