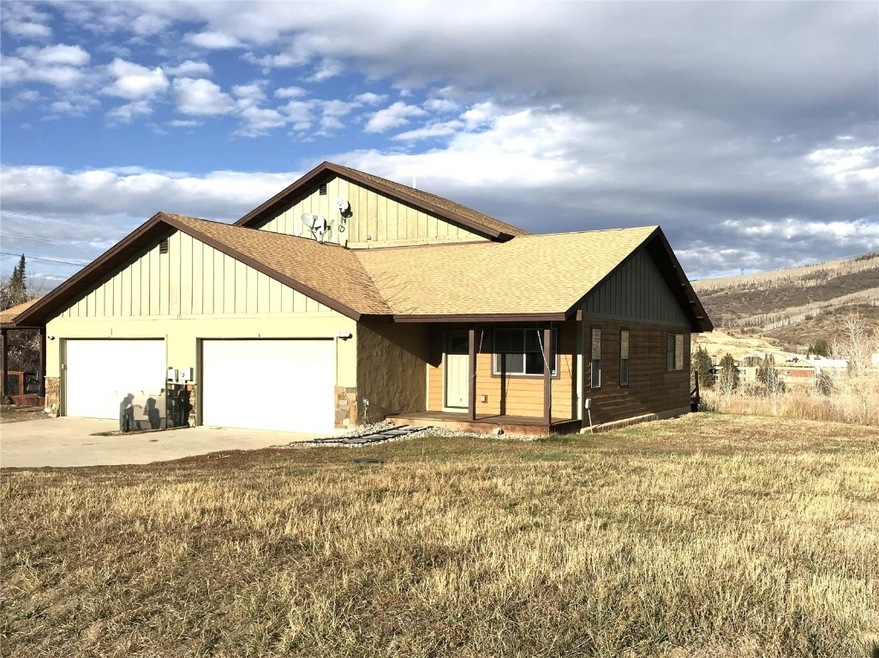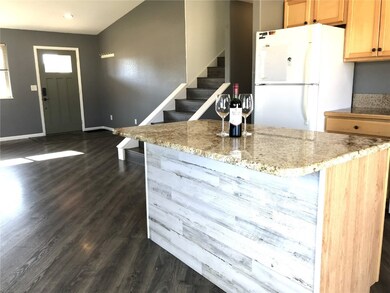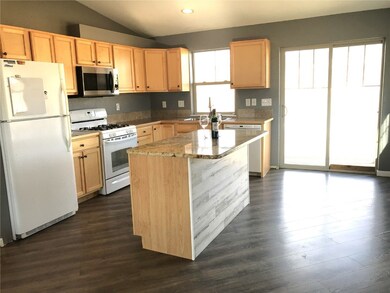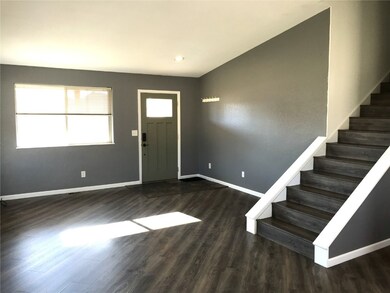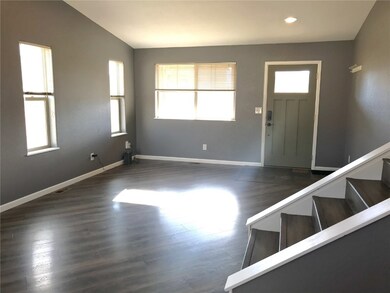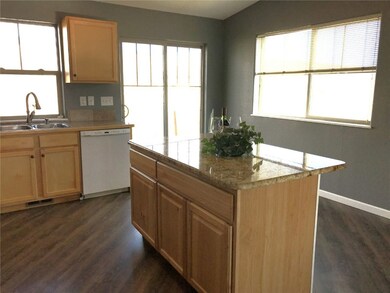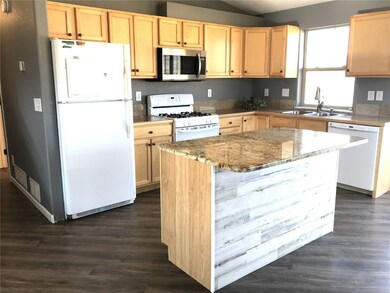133 Oak Ridge Cir Unit B Oak Creek, CO 80467
Estimated payment $2,870/month
Highlights
- Open Floorplan
- Mountain View
- Kitchen Island
- Soroco Middle School Rated 10
- Granite Countertops
- Forced Air Heating System
About This Home
Rarely on the market, 3-bed/2-bath duplex in Sierra View subdivision in Oak Creek. Do not miss this recently updated duplex in the highly sought-after Sierra View subdivision. This 3-bed, 2-bath home features a desirable main-floor primary suite and laundry, plus an inviting open-concept living area perfect for everyday living and entertaining. Upstairs, you will find two additional bedrooms and a full bath, offering privacy and comfort for family or guests. Recent upgrades include new wood-laminate flooring throughout and a freshly painted interior. The kitchen is equipped with granite countertops, a granite slab island, and direct access to a deck off the dining area ideal for grilling. A covered front porch to enjoy morning coffee or evening sunsets and attached 2-car garage add both convenience and charm. With low HOA dues, this property is exceptionally affordable and versatile ideal as a primary residence or investment opportunity. Outdoor enthusiasts will love the location, Oak Creek offers year-round adventure including water sports, fishing, hiking, mountain biking, horseback riding, hunting, and a full range of winter activities. Situated just minutes from Stagecoach Reservoir, 17 miles south of Steamboat Springs, and less than an hour from the Vail Valley, this mountain community blends tranquility with easy access to world-class destinations. A must-see home in one of Oak Creek’s most desirable neighborhoods.
Property Details
Home Type
- Multi-Family
Est. Annual Taxes
- $2,697
Year Built
- Built in 2007
Lot Details
- 7,405 Sq Ft Lot
- Southern Exposure
HOA Fees
- $15 Monthly HOA Fees
Parking
- 2 Car Garage
Home Design
- Duplex
- Frame Construction
- Asphalt Roof
- Wood Siding
- Stucco
Interior Spaces
- 1,280 Sq Ft Home
- 2-Story Property
- Open Floorplan
- Laminate Flooring
- Mountain Views
- Crawl Space
- Laundry on main level
Kitchen
- Gas Range
- Built-In Microwave
- Dishwasher
- Kitchen Island
- Granite Countertops
Bedrooms and Bathrooms
- 3 Bedrooms
- 2 Full Bathrooms
Schools
- South Routt Elementary School
- Soroco Middle School
- Soroco High School
Utilities
- Forced Air Heating System
- Heating System Uses Propane
- Propane
- Natural Gas Not Available
- Phone Available
- Satellite Dish
Listing and Financial Details
- Assessor Parcel Number R8173917
Community Details
Overview
- Breakout Llc Townhomes Community
- Sierra View Subdivision
Pet Policy
- Pets Allowed
Map
Home Values in the Area
Average Home Value in this Area
Tax History
| Year | Tax Paid | Tax Assessment Tax Assessment Total Assessment is a certain percentage of the fair market value that is determined by local assessors to be the total taxable value of land and additions on the property. | Land | Improvement |
|---|---|---|---|---|
| 2024 | $2,697 | $31,410 | $1,410 | $30,000 |
| 2023 | $2,697 | $31,410 | $1,410 | $30,000 |
| 2022 | $1,498 | $16,120 | $970 | $15,150 |
| 2021 | $1,535 | $16,590 | $1,000 | $15,590 |
| 2020 | $1,622 | $17,110 | $0 | $17,110 |
| 2019 | $1,534 | $17,110 | $0 | $0 |
| 2018 | $1,447 | $15,680 | $0 | $0 |
| 2017 | $1,357 | $15,680 | $0 | $0 |
| 2016 | $965 | $11,210 | $0 | $11,210 |
| 2015 | $932 | $11,210 | $0 | $11,210 |
| 2014 | $890 | $10,700 | $0 | $10,700 |
| 2012 | -- | $15,630 | $4,380 | $11,250 |
Property History
| Date | Event | Price | List to Sale | Price per Sq Ft |
|---|---|---|---|---|
| 11/14/2025 11/14/25 | For Sale | $499,000 | -- | $390 / Sq Ft |
Source: Summit MLS
MLS Number: S1064288
APN: R8173917
- 140 Oak Ridge Cir
- 124 Oak Ridge Cir
- 127 Oak Ridge Cir Unit 104
- 519 Moffat Ave
- 158 Oak Ridge Cir
- Lot 144 Sky Hitch IV
- TBD Appaloosa Way
- tbd Rein Way
- TBD Cutter Trail
- TBD Mustang Way
- Lot 98 South Station II
- TBD E Main St
- 113 S Arthur Ave
- 314 E 1st St
- 205 Arthur Ave
- 302 4th St
- 408 Grant Ave
- 24425 Lone Tooth Trail
- 0 Tbd County Road 27
- 21505 4th Ave
