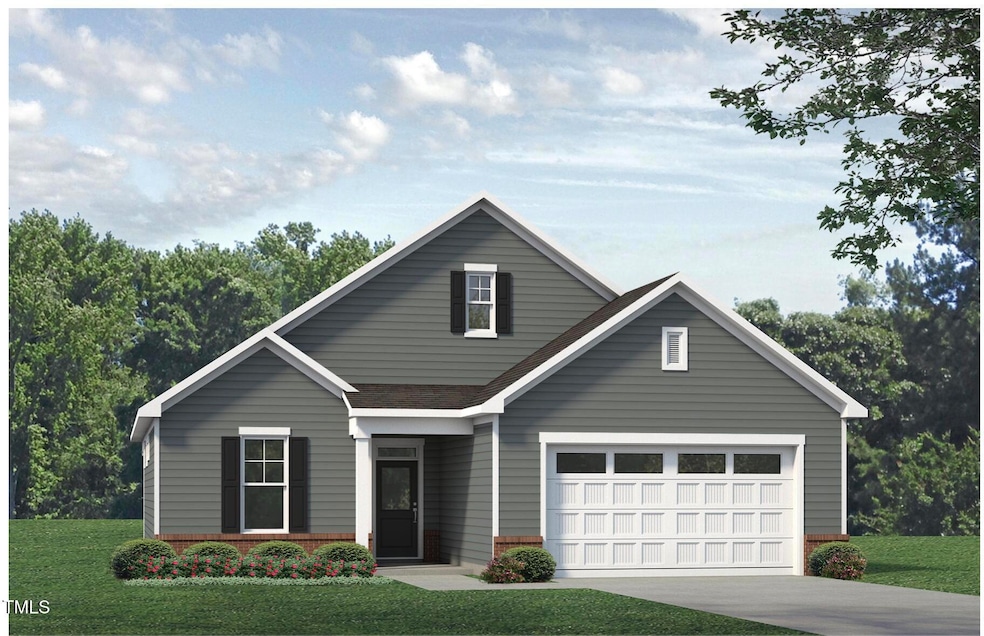133 Oban Dr Homesite 151 Sanford, NC 27330
Estimated payment $2,739/month
Highlights
- New Construction
- HERS Index Rating of 0 | Net Zero energy home
- Mud Room
- Open Floorplan
- Ranch Style House
- 2 Car Attached Garage
About This Home
The Salerno is a stunning home that blends elegance with functionality. Its open floor plan and dramatic features create a welcoming and spacious living environment. The Salerno features include: Peaceful primary retreat with access to a private patio, (add an optional sitting room to cozy up with a good book on a rainy day), Centrally located kitchen, (enjoy dinner in the dining room or on the covered porch with loved ones). Guests can enjoy a main floor suite or a second floor guest bedroom with full bath. Convenient features include; a centrally located laundry room, oversized mud room, direct garage access and generous storage.
The Salerno provides a luxurious yet casual living experience that caters to your lifestyle desires. Schedule your tour today.Photos are for representation purposes only. Actual home may vary in finishes, materials, and layout. Images shown are of a similar home and may not reflect actual home features! [The Cottages at 78 North][Salerno]
Home Details
Home Type
- Single Family
Year Built
- Built in 2025 | New Construction
Lot Details
- 10,454 Sq Ft Lot
- Landscaped
HOA Fees
- $145 Monthly HOA Fees
Parking
- 2 Car Attached Garage
- Private Driveway
- 2 Open Parking Spaces
Home Design
- Home is estimated to be completed on 5/20/25
- Ranch Style House
- Slab Foundation
- Frame Construction
- Architectural Shingle Roof
- Vinyl Siding
Interior Spaces
- 1,681 Sq Ft Home
- Open Floorplan
- Smooth Ceilings
- Recessed Lighting
- Electric Fireplace
- Mud Room
- Family Room
- Living Room with Fireplace
- Combination Dining and Living Room
- Pull Down Stairs to Attic
- Smart Thermostat
Kitchen
- Free-Standing Electric Range
- Microwave
- Plumbed For Ice Maker
- Dishwasher
- Kitchen Island
Flooring
- Carpet
- Laminate
- Tile
Bedrooms and Bathrooms
- 2 Bedrooms
- Walk-In Closet
- 2 Full Bathrooms
- Walk-in Shower
Laundry
- Laundry Room
- Laundry on main level
Accessible Home Design
- Smart Technology
Eco-Friendly Details
- HERS Index Rating of 0 | Net Zero energy home
- Energy-Efficient Lighting
- Energy-Efficient Thermostat
Outdoor Features
- Patio
- Rain Gutters
Schools
- J Glenn Edwards Elementary School
- Sanlee Middle School
- Southern Lee High School
Utilities
- Forced Air Heating and Cooling System
- Heat Pump System
- Electric Water Heater
Community Details
Overview
- Association fees include ground maintenance
- Aam Association, Phone Number (800) 354-0257
- Built by McKee Homes
- 78 North Subdivision
- Maintained Community
Amenities
- Picnic Area
Recreation
- Community Playground
- Park
- Dog Park
Map
Home Values in the Area
Average Home Value in this Area
Property History
| Date | Event | Price | Change | Sq Ft Price |
|---|---|---|---|---|
| 05/16/2025 05/16/25 | Price Changed | $409,990 | +2.5% | $244 / Sq Ft |
| 05/13/2025 05/13/25 | Price Changed | $399,990 | -5.5% | $238 / Sq Ft |
| 03/06/2025 03/06/25 | For Sale | $423,277 | -- | $252 / Sq Ft |
Source: Doorify MLS
MLS Number: 10080534
- 129-150 Oban Dr
- 129 Oban Dr Homesite 150
- 138 Oban Dr
- 138 Oban Dr Homesite 134
- 142 Oban Dr
- 142
- 134 Oban Dr
- 134 Oban Dr Homesite 133
- 75 Furley St Homesite 115
- 71 Furley St Homesite 116
- 363 Tormore Dr
- 359 Tormore Dr
- 351 Tormore Dr
- 2324 Dewitt St
- 75-115 Furley St
- 71-116 Furley St
- 62 Furley St
- 37-38 Furley St
- 37 Furley St Homesite 38
- 2327 Dewitt St
- 202 Faith Ave
- 214 Faith Ave
- 632 Harkey Rd
- 616 Courtland Dr
- 453 Troy Dr
- 823 Biltmore Dr
- 1106 Pinehurst St
- 1112 Juniper Dr
- 1427 Goldsboro Ave
- 1431 Goldsboro Ave
- 116 Chandler Ct
- 216 Quartermaster Dr
- 110 Quartermaster
- 502 Ryan Ave
- 165 Hickory Grv Dr
- 530 Oakwood Ave
- 3518 Lee Ave
- 2519 Buffalo Church Rd
- 116 Pisgah
- 203 Pisgah St







