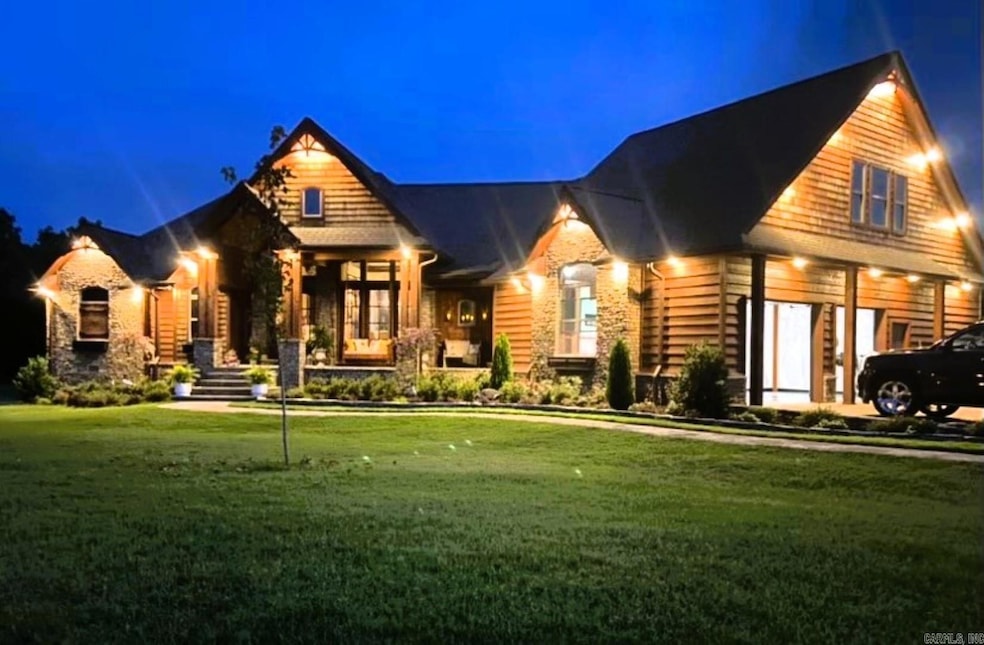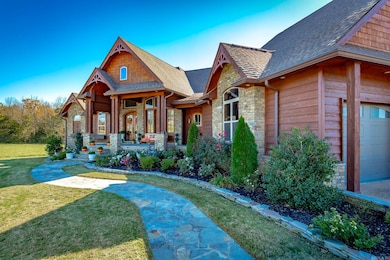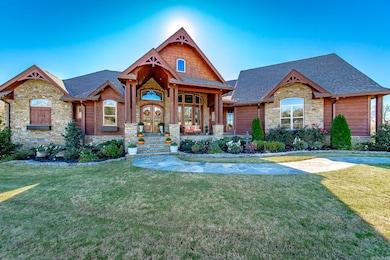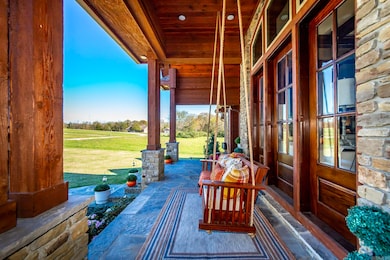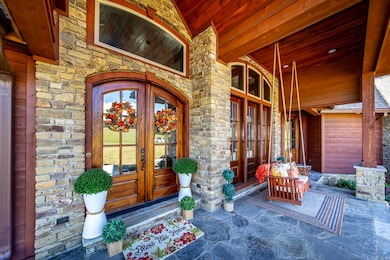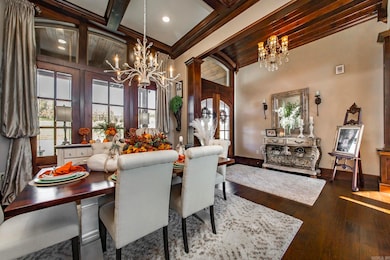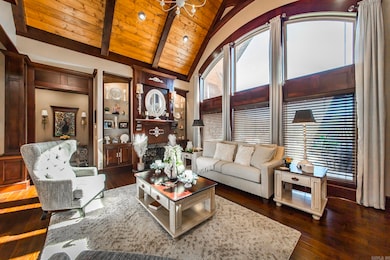133 Osage Ave Mountain View, AR 72560
Estimated payment $4,899/month
Highlights
- Craftsman Architecture
- Deck
- Wood Flooring
- Mountain View
- Multiple Fireplaces
- Main Floor Primary Bedroom
About This Home
No. 25006 Step into a masterpiece of craftsmanship and comfort at this 4290 sq ft gem, nestled on 1.11 acres at the end of a peaceful cul-de-sac in the prestigious Indian Knob subdivision. Just 2 minutes from downtown Mountain View, this home blends rustic elegance with modern luxury. Exterior highlights: Stunning western cedar and native stone facade. Picturesque exterior lighting enhancing its charm. Full house generator for peace of mind. Enclosed porch with an outdoor kitchen, grill, and seated bar for year-round entertaining. Back deck with composite decking for longevity. Interior Features: 5 fireplaces, adding warmth and ambiance. Exquisite architectural details, including: A wood barrel ceiling in the family room, an inverted gazebo wood ceiling in the breakfast area, custom built interior doors throughout. Formal living and dining rooms with soaring 21 ft ceilings and semi-open concept. A sumptuous master suite with custom tile and woodwork, a walk-in closet featuring detailed wood accents and specialty niches, and a spa-like bath. Central vacuum system for effortless cleaning, two-car garage. 4 bedrooms, 3.5 baths, and so much more.
Home Details
Home Type
- Single Family
Est. Annual Taxes
- $2,966
Year Built
- Built in 2020
Lot Details
- 1.11 Acre Lot
- Cul-De-Sac
- Sloped Lot
- Sprinkler System
- Cleared Lot
Home Design
- Craftsman Architecture
- Rock and Frame
- Architectural Shingle Roof
Interior Spaces
- 4,290 Sq Ft Home
- 1.5-Story Property
- Central Vacuum
- Wired For Data
- Wood Ceilings
- Sheet Rock Walls or Ceilings
- Ceiling Fan
- Multiple Fireplaces
- Fireplace Features Blower Fan
- Gas Log Fireplace
- Low Emissivity Windows
- Insulated Windows
- Insulated Doors
- Family Room
- Combination Dining and Living Room
- Mountain Views
- Crawl Space
- Attic Floors
- Fire and Smoke Detector
Kitchen
- Breakfast Bar
- Gas Range
- Plumbed For Ice Maker
- Dishwasher
- Granite Countertops
- Disposal
Flooring
- Wood
- Tile
Bedrooms and Bathrooms
- 4 Bedrooms
- Primary Bedroom on Main
- Walk-In Closet
- In-Law or Guest Suite
- Walk-in Shower
Laundry
- Laundry Room
- Dryer
- Washer
Parking
- 2 Car Garage
- Side or Rear Entrance to Parking
- Automatic Garage Door Opener
Eco-Friendly Details
- Energy-Efficient Insulation
Outdoor Features
- Deck
- Storm Cellar or Shelter
- Porch
Utilities
- Central Heating
- Heat Pump System
- Power Generator
- Propane
- Gas Water Heater
- Phone Available
Map
Home Values in the Area
Average Home Value in this Area
Tax History
| Year | Tax Paid | Tax Assessment Tax Assessment Total Assessment is a certain percentage of the fair market value that is determined by local assessors to be the total taxable value of land and additions on the property. | Land | Improvement |
|---|---|---|---|---|
| 2025 | -- | $93,830 | $5,000 | $88,830 |
| 2024 | $3,566 | $93,830 | $5,000 | $88,830 |
| 2023 | $3,566 | $93,830 | $5,000 | $88,830 |
| 2022 | $3,191 | $93,830 | $5,000 | $88,830 |
| 2021 | $2,611 | $78,560 | $5,000 | $73,560 |
| 2020 | $266 | $7,000 | $7,000 | $0 |
| 2019 | $266 | $7,000 | $7,000 | $0 |
| 2018 | $266 | $7,000 | $7,000 | $0 |
Property History
| Date | Event | Price | List to Sale | Price per Sq Ft |
|---|---|---|---|---|
| 10/11/2025 10/11/25 | For Sale | $895,000 | -- | $209 / Sq Ft |
Purchase History
| Date | Type | Sale Price | Title Company |
|---|---|---|---|
| Warranty Deed | $25,000 | -- |
Source: Cooperative Arkansas REALTORS® MLS
MLS Number: 25040939
APN: 741-00028-000
- 206 N Grover Ave
- 1211 Gayler St
- 0 Westwood Unit 25045363
- 908 Oak St
- 801 Clarence St
- 210 N Vine Ave
- 701 Clarence St
- 606 Alamo Dr
- 605A Alamo Dr
- 704A Gayler St
- 607 Clarence St
- 601 Clarence St
- 809 Alamo Dr
- 000 Gaylor Rd
- 0 Jackson & Knox St
- 0 Gayler and Knox Unit 22020049
- 320 Pebble Creek Dr
- 0 Hwy 9 Unit 24052168
- 0 Hwy 9 Unit 25026376
- 000 S Highway 9
