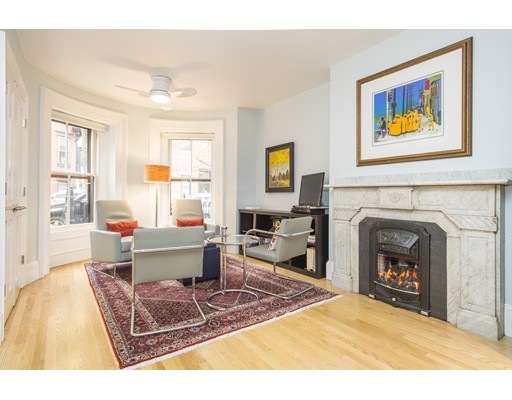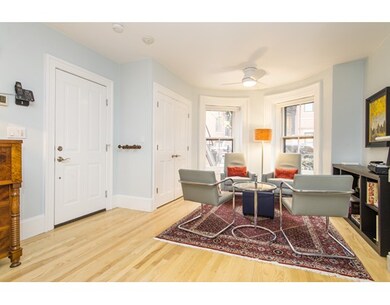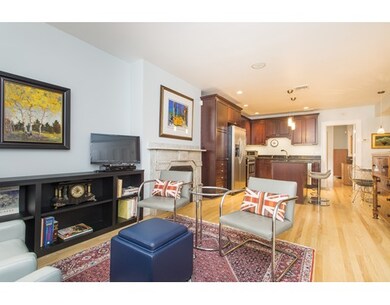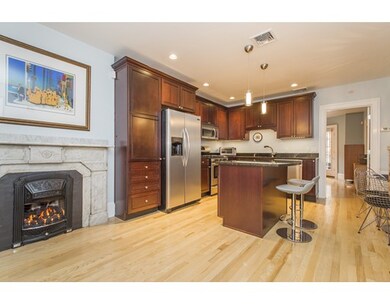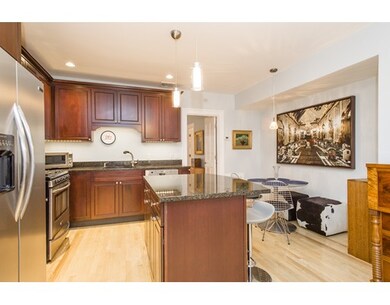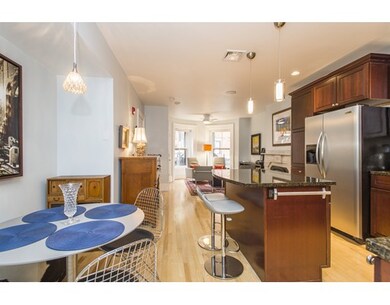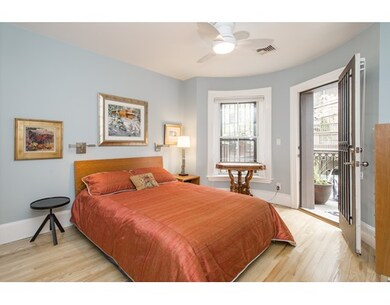
133 Pembroke St Unit 2 Boston, MA 02118
South End NeighborhoodAbout This Home
As of May 2019Renovated street entrance one bedroom located on a beautiful tree-lined street in the heart of South End: Bow- front living room with original marble mantel (gas fireplace insert) and designated dining area. The chef-approved state-of-art kitchen with stainless/granite offers an ideal floor plan with abundance of cabinets/counter space and breakfast bar. Bow-back master bedroom has a sun-filled en-suite marble bath and French door that leads to a 6' x 14' deck. Other features include ash hardwood floors, central a/c, custom closets, washer/dryer, pre-wired audio and Hunter Douglas blinds
Property Details
Home Type
Condominium
Est. Annual Taxes
$8,370
Year Built
1899
Lot Details
0
Listing Details
- Unit Level: 1
- Unit Placement: Street
- Property Type: Condominium/Co-Op
- Other Agent: 1.00
- Lead Paint: Unknown
- Year Round: Yes
- Special Features: None
- Property Sub Type: Condos
- Year Built: 1899
Interior Features
- Appliances: Range, Dishwasher, Disposal, Microwave, Refrigerator, Washer, Dryer
- Fireplaces: 1
- Has Basement: No
- Fireplaces: 1
- Primary Bathroom: Yes
- Number of Rooms: 4
- Amenities: Public Transportation, Shopping, Tennis Court, Park, Walk/Jog Trails, Highway Access, T-Station, University
- Flooring: Marble, Hardwood
- Interior Amenities: Security System, Cable Available
- Bathroom #1: First Floor
- Kitchen: First Floor, 12X8
- Laundry Room: First Floor
- Living Room: First Floor, 15X12
- Master Bedroom: First Floor, 16X12
- Master Bedroom Description: Bathroom - Full, Ceiling Fan(s), Closet, Flooring - Hardwood, Balcony / Deck, Deck - Exterior
- Dining Room: First Floor, 10X7
- No Living Levels: 1
Exterior Features
- Exterior Unit Features: Deck
Garage/Parking
- Parking: On Street Permit
- Parking Spaces: 0
Utilities
- Cooling: Central Air
- Heating: Forced Air, Gas
- Cooling Zones: 1
- Heat Zones: 1
- Hot Water: Tank
- Utility Connections: for Gas Range, for Electric Dryer, Washer Hookup, Icemaker Connection
- Sewer: City/Town Sewer
- Water: City/Town Water
Condo/Co-op/Association
- Association Fee Includes: Water, Sewer, Master Insurance, Snow Removal
- Management: Professional - Off Site
- Pets Allowed: Yes
- No Units: 6
- Unit Building: 2
Fee Information
- Fee Interval: Monthly
Lot Info
- Assessor Parcel Number: W:04 P:00508 S:004
- Zoning: RES.
Ownership History
Purchase Details
Home Financials for this Owner
Home Financials are based on the most recent Mortgage that was taken out on this home.Purchase Details
Home Financials for this Owner
Home Financials are based on the most recent Mortgage that was taken out on this home.Purchase Details
Home Financials for this Owner
Home Financials are based on the most recent Mortgage that was taken out on this home.Purchase Details
Home Financials for this Owner
Home Financials are based on the most recent Mortgage that was taken out on this home.Similar Homes in the area
Home Values in the Area
Average Home Value in this Area
Purchase History
| Date | Type | Sale Price | Title Company |
|---|---|---|---|
| Not Resolvable | $745,000 | -- | |
| Not Resolvable | $665,000 | -- | |
| Deed | $485,000 | -- | |
| Deed | $449,000 | -- |
Mortgage History
| Date | Status | Loan Amount | Loan Type |
|---|---|---|---|
| Open | $693,473 | Stand Alone Refi Refinance Of Original Loan | |
| Closed | $707,750 | Purchase Money Mortgage | |
| Previous Owner | $520,000 | Unknown | |
| Previous Owner | $255,000 | No Value Available | |
| Previous Owner | $250,000 | Purchase Money Mortgage |
Property History
| Date | Event | Price | Change | Sq Ft Price |
|---|---|---|---|---|
| 05/29/2019 05/29/19 | Sold | $745,000 | 0.0% | $1,173 / Sq Ft |
| 04/01/2019 04/01/19 | Pending | -- | -- | -- |
| 03/19/2019 03/19/19 | For Sale | $745,000 | +12.0% | $1,173 / Sq Ft |
| 06/17/2016 06/17/16 | Sold | $665,000 | +3.1% | $1,047 / Sq Ft |
| 04/29/2016 04/29/16 | Pending | -- | -- | -- |
| 04/26/2016 04/26/16 | For Sale | $645,000 | +33.0% | $1,016 / Sq Ft |
| 05/31/2012 05/31/12 | Sold | $485,000 | 0.0% | $764 / Sq Ft |
| 05/31/2012 05/31/12 | Off Market | $485,000 | -- | -- |
| 04/05/2012 04/05/12 | For Sale | $485,000 | -- | $764 / Sq Ft |
Tax History Compared to Growth
Tax History
| Year | Tax Paid | Tax Assessment Tax Assessment Total Assessment is a certain percentage of the fair market value that is determined by local assessors to be the total taxable value of land and additions on the property. | Land | Improvement |
|---|---|---|---|---|
| 2025 | $8,370 | $722,800 | $0 | $722,800 |
| 2024 | $7,577 | $695,100 | $0 | $695,100 |
| 2023 | $7,245 | $674,600 | $0 | $674,600 |
| 2022 | $6,989 | $642,400 | $0 | $642,400 |
| 2021 | $6,854 | $642,400 | $0 | $642,400 |
| 2020 | $6,969 | $659,900 | $0 | $659,900 |
| 2019 | $6,753 | $640,700 | $0 | $640,700 |
| 2018 | $6,335 | $604,500 | $0 | $604,500 |
| 2017 | $5,897 | $556,800 | $0 | $556,800 |
| 2016 | $5,889 | $535,400 | $0 | $535,400 |
| 2015 | $5,952 | $491,500 | $0 | $491,500 |
| 2014 | $5,675 | $451,100 | $0 | $451,100 |
Agents Affiliated with this Home
-

Seller's Agent in 2019
Mark Doherty
Sprogis & Neale Real Estate
(617) 262-1504
26 in this area
38 Total Sales
-

Buyer's Agent in 2019
Casey Cochran
Coldwell Banker Realty - Boston
(617) 615-5955
9 in this area
163 Total Sales
-

Buyer's Agent in 2016
Kevin Caulfield
Compass
(617) 501-3685
17 in this area
191 Total Sales
-

Seller's Agent in 2012
John Corcoran
Compass
(617) 388-3609
5 in this area
28 Total Sales
-
S
Buyer's Agent in 2012
Shu Ngon Chau
Tai Tung Realty, Inc.
(617) 308-3882
19 Total Sales
Map
Source: MLS Property Information Network (MLS PIN)
MLS Number: 71994353
APN: CBOS-000000-000004-000508-000004
- 171 Warren Ave Unit 2
- 416 Columbus Ave Unit 4
- 12 Braddock Park Unit 1
- 667 Tremont St Unit PH
- 667 Tremont St Unit 3
- 667 Tremont St Unit 2
- 673 Tremont St Unit 7
- 193 W Canton St Unit 2
- 33 Concord Square Unit 1
- 668 Tremont St Unit 3
- 8 Rutland Square Unit 2
- 44 Dartmouth St Unit 1
- 30 Dartmouth St Unit 3
- 26 Dartmouth St Unit 1
- 15 Concord Square Unit 1A
- 609 Tremont St Unit 2
- 40 Concord Square Unit 2
- 40 Concord Square Unit 1
- 38 Concord Square Unit 2
- 692 Tremont St Unit 6
