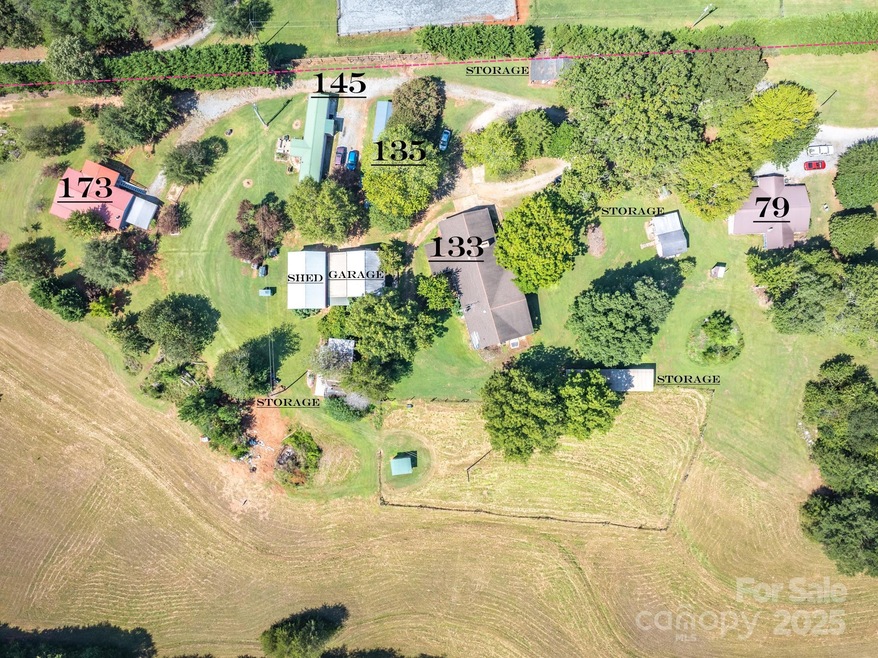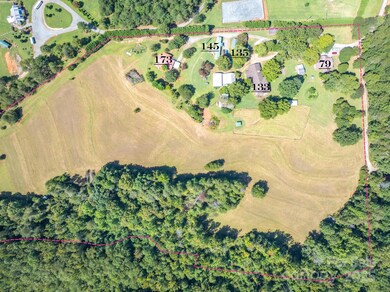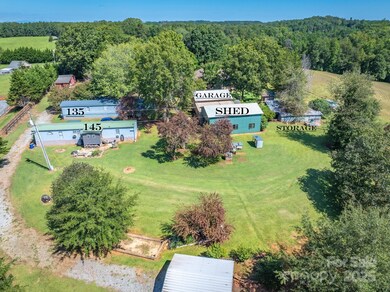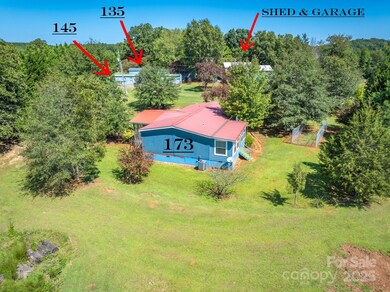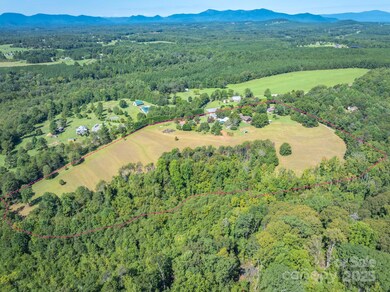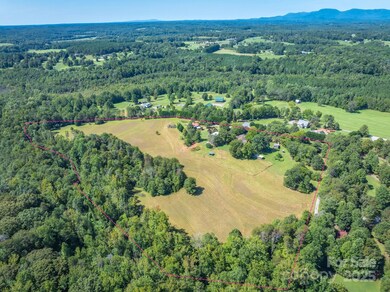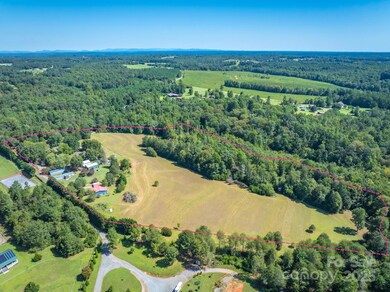133 Pheasant Ln Columbus, NC 28722
Estimated payment $5,902/month
Highlights
- Barn
- Private Lot
- No HOA
- Deck
- Wooded Lot
- Covered Patio or Porch
About This Home
Now offering 19.8 acres in Columbus, NC featuring five dwellings on a single parcel—an excellent opportunity for investors or those looking to expand their rental portfolio. The main residence, located at 133 Pheasant Lane, is a spacious site-built home with 4 bedrooms, 3 bathrooms, a walkout basement, and approximately 5,139 square feet of living space. At 173 Pheasant Lane, you’ll find a 3-bedroom, 2-bath manufactured home with 1,316 heated square feet and both front and rear covered porches. Another site-built home at 79 Pheasant Lane includes 3 bedrooms, 1 bathroom, 1,494 square feet, and also features covered front and back porches. Located at 145 Pheasant Lane is a 2-bedroom, 1-bath single-wide manufactured home with 720 square feet. Lastly, 135 Pheasant Lane is a 3-bedroom, 2-bath single-wide manufactured home that is currently be rented. All homes are served by wells, septic systems, overhead power, and wired internet. Approximately 9 acres of the property remain open, mostly level, cleared, and easily accessible—ideal for future development. With no deed restrictions and no county zoning regulations, this land offers incredible flexibility, including potential for establishing a mobile home park or additional housing units. Buyers are encouraged to contact Polk County Planning and Zoning for more information regarding development possibilities.
Listing Agent
RE/MAX Results Brokerage Email: dpg.remax@gmail.com License #299370 Listed on: 09/15/2025

Property Details
Home Type
- Multi-Family
Lot Details
- Fenced
- Private Lot
- Level Lot
- Wooded Lot
Parking
- 3 Car Attached Garage
- Workshop in Garage
- Circular Driveway
- Shared Driveway
Home Design
- Brick Exterior Construction
- Metal Roof
- Wood Siding
- Vinyl Siding
- Hardboard
Interior Spaces
- 6,930 Sq Ft Home
- Property has 1 Level
- Wired For Data
- Ceiling Fan
- Fireplace
- Insulated Windows
- Insulated Doors
- Living Room
- Dining Room
- Workshop
Kitchen
- Convection Oven
- Electric Cooktop
- Microwave
- Dishwasher
Bedrooms and Bathrooms
- 15 Bedrooms
- 10 Full Bathrooms
Finished Basement
- Walk-Out Basement
- Basement Fills Entire Space Under The House
- Walk-Up Access
- Stubbed For A Bathroom
- Crawl Space
- Basement Storage
- Natural lighting in basement
Accessible Home Design
- Bathroom has a 60 inch turning radius
- Doors swing in
- Doors are 32 inches wide or more
- More Than Two Accessible Exits
- Ramp on the main level
Outdoor Features
- Deck
- Covered Patio or Porch
- Separate Outdoor Workshop
- Shed
- Outbuilding
Schools
- Polk Central Elementary School
- Polk Middle School
- Polk High School
Farming
- Barn
- Machine Shed
- Pasture
Utilities
- Central Heating and Cooling System
- Heat Pump System
- Shared Well
- Private Sewer
- Cable TV Available
Community Details
- No Home Owners Association
Listing and Financial Details
- Assessor Parcel Number P109-4
Map
Home Values in the Area
Average Home Value in this Area
Tax History
| Year | Tax Paid | Tax Assessment Tax Assessment Total Assessment is a certain percentage of the fair market value that is determined by local assessors to be the total taxable value of land and additions on the property. | Land | Improvement |
|---|---|---|---|---|
| 2025 | $5,000 | $940,942 | $317,970 | $622,972 |
| 2024 | $4,314 | $665,472 | $227,400 | $438,072 |
| 2023 | $4,247 | $665,472 | $227,400 | $438,072 |
| 2022 | $3,387 | $730,172 | $292,100 | $438,072 |
| 2021 | $3,278 | $730,172 | $292,100 | $438,072 |
| 2020 | $3,187 | $642,828 | $309,100 | $333,728 |
| 2019 | $3,257 | $642,828 | $309,100 | $333,728 |
| 2018 | $3,350 | $641,464 | $309,100 | $332,364 |
| 2017 | $3,442 | $552,604 | $192,400 | $360,204 |
| 2016 | $2,670 | $552,604 | $192,400 | $360,204 |
| 2015 | $2,472 | $0 | $0 | $0 |
| 2014 | $2,472 | $0 | $0 | $0 |
| 2013 | -- | $0 | $0 | $0 |
Property History
| Date | Event | Price | List to Sale | Price per Sq Ft |
|---|---|---|---|---|
| 09/15/2025 09/15/25 | For Sale | $1,049,000 | -- | $151 / Sq Ft |
Purchase History
| Date | Type | Sale Price | Title Company |
|---|---|---|---|
| Warranty Deed | $235,000 | None Available | |
| Warranty Deed | -- | None Available | |
| Deed | -- | -- |
Mortgage History
| Date | Status | Loan Amount | Loan Type |
|---|---|---|---|
| Closed | $188,750 | Future Advance Clause Open End Mortgage |
Source: Canopy MLS (Canopy Realtor® Association)
MLS Number: 4302775
APN: P109-4
- 102 Uncle Coss Pond
- 201 Hughes Cr Rd
- 156 Eagle Nest Rd
- 36 Skylane Ct
- 650 Mc Dowell Rd
- 228 Wildwood Ln
- 663 Landrum Rd
- 3205 Collinsville Rd
- 115 State Road S-42-957
- 2921 N Pacolet Rd
- 100 Gilbert Rd
- 440 Old Melvin Hill Rd
- 00 Woodside Ln
- 6505 S Hwy 9 Hwy
- 2597 Green Creek Dr
- 00 Green Creek Dr
- 0 Mapleton Ln Unit CAR4257492
- 0 Mapleton Ln Unit 6
- Lot 36 Mapleton Ln
- Lot 20 Mapleton Ln
- 205 S Lyles Ave
- 476 Front Ridge Cir
- 528 S Shamrock Ave
- 3093 Whispering Willows Ct
- 105 Park St
- 54 Holland Dr
- 243 Woodland Rd
- 51 E Howard St
- 43 E Howard St
- 220 Melrose Cir Unit 2
- 161 Melrose Ave Unit 161MelroseAve#2
- 161 Melrose Ave
- 110 Hillside Ct
- 979 Howard Gap Rd
- 178 Big Island Rd Unit A1
- 170A-190B Weaver Line
- 206 Providence Farm Dr
- 1303 Peak View Dr
- 931 Bryden Ln
- 127 Heritage Dr
