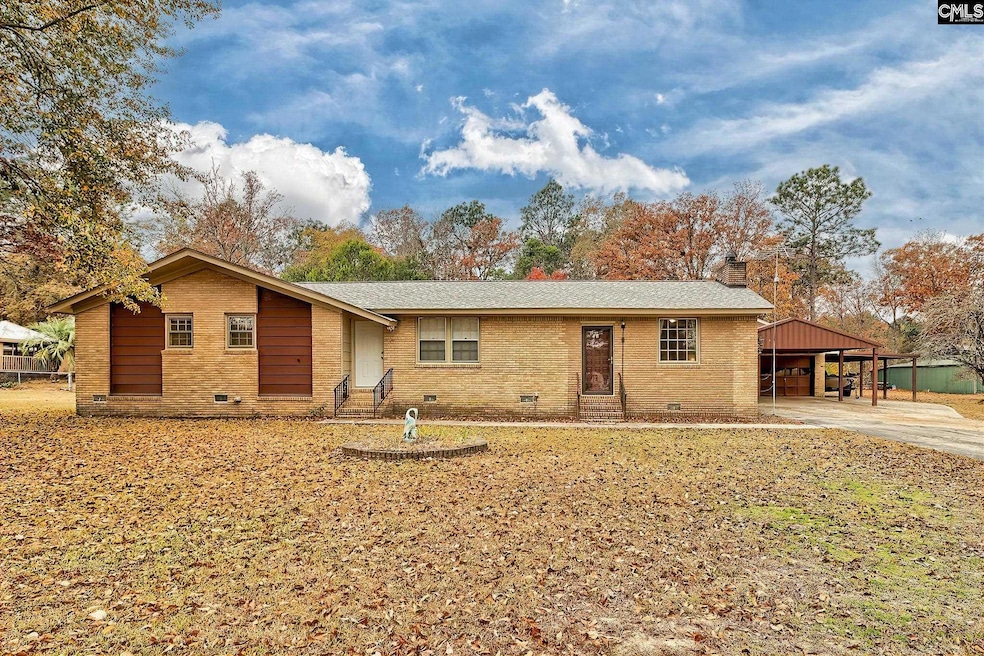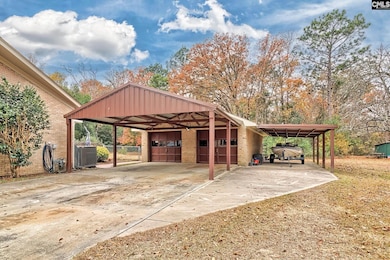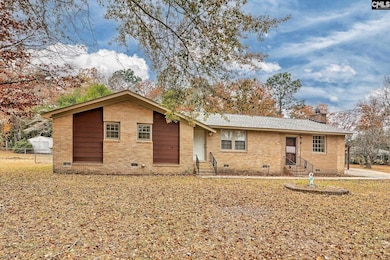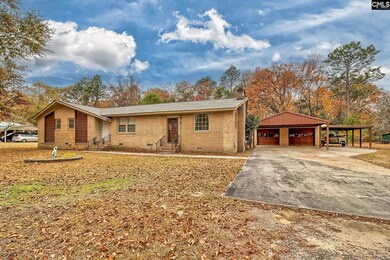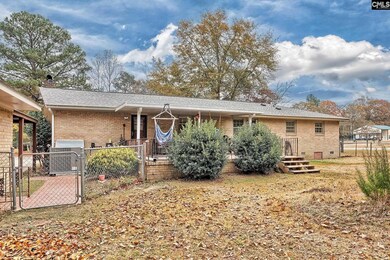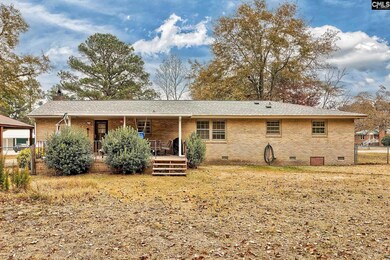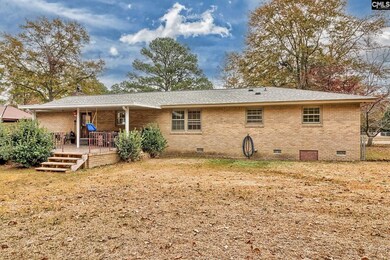133 Pineview Dr Swansea, SC 29160
Estimated payment $1,718/month
Highlights
- Wood Flooring
- Separate Outdoor Workshop
- Rear Porch
- No HOA
- 2 Car Detached Garage
- Eat-In Kitchen
About This Home
Discover the charm of this lovingly maintained 1970s home, cute as a button and full of potential! Set on just under half an acre, the property offers an oversized two-car garage, a fully fenced backyard, and a spacious porch perfect for relaxing or entertaining. New roof in 2024!Inside, you’ll find a newly refreshed kitchen and dining area featuring updated flooring, stylish paneling, and stainless steel appliances. Hardwood floors extend through all three bedrooms, and both the den and formal living room provide flexible space and could easily serve as a fourth bedroom if desired.An outbuilding and fireplace are included in as-is condition. With just a few personal cosmetic updates, this home could truly shine. Come see the possibilities! Disclaimer: CMLS has not reviewed and, therefore, does not endorse vendors who may appear in listings.
Home Details
Home Type
- Single Family
Est. Annual Taxes
- $5,451
Year Built
- Built in 1971
Lot Details
- 0.46 Acre Lot
- Back Yard Fenced
- Chain Link Fence
Parking
- 2 Car Detached Garage
Home Design
- Four Sided Brick Exterior Elevation
Interior Spaces
- 1,775 Sq Ft Home
- 1-Story Property
- Fireplace Features Masonry
- Living Room with Fireplace
- Crawl Space
- Laundry on main level
Kitchen
- Eat-In Kitchen
- Cooktop
- Dishwasher
Flooring
- Wood
- Carpet
Bedrooms and Bathrooms
- 3 Bedrooms
- 2 Full Bathrooms
Outdoor Features
- Separate Outdoor Workshop
- Rear Porch
Schools
- Sandhills Elementary And Middle School
- Swansea High School
Utilities
- Cooling System Powered By Gas
- Heating System Uses Gas
- Well
- Septic System
Community Details
- No Home Owners Association
Map
Home Values in the Area
Average Home Value in this Area
Tax History
| Year | Tax Paid | Tax Assessment Tax Assessment Total Assessment is a certain percentage of the fair market value that is determined by local assessors to be the total taxable value of land and additions on the property. | Land | Improvement |
|---|---|---|---|---|
| 2024 | $5,451 | $6,798 | $360 | $6,438 |
| 2023 | $620 | $3,370 | $324 | $3,046 |
| 2022 | $0 | $3,370 | $324 | $3,046 |
| 2020 | $0 | $3,370 | $324 | $3,046 |
| 2019 | $0 | $2,960 | $400 | $2,560 |
| 2018 | $0 | $2,960 | $400 | $2,560 |
| 2017 | $0 | $2,960 | $400 | $2,560 |
| 2016 | -- | $2,959 | $400 | $2,559 |
| 2014 | -- | $3,459 | $400 | $3,059 |
| 2013 | -- | $3,460 | $400 | $3,060 |
Property History
| Date | Event | Price | List to Sale | Price per Sq Ft | Prior Sale |
|---|---|---|---|---|---|
| 11/24/2025 11/24/25 | For Sale | $240,000 | +20.0% | $135 / Sq Ft | |
| 04/16/2024 04/16/24 | Sold | $200,000 | 0.0% | $113 / Sq Ft | View Prior Sale |
| 03/11/2024 03/11/24 | Pending | -- | -- | -- | |
| 03/03/2024 03/03/24 | For Sale | $200,000 | -- | $113 / Sq Ft |
Purchase History
| Date | Type | Sale Price | Title Company |
|---|---|---|---|
| Warranty Deed | $200,000 | None Listed On Document | |
| Personal Reps Deed | $169,950 | -- | |
| Limited Warranty Deed | $1,000 | -- |
Mortgage History
| Date | Status | Loan Amount | Loan Type |
|---|---|---|---|
| Open | $5,820 | No Value Available | |
| Open | $194,000 | New Conventional | |
| Previous Owner | $164,851 | New Conventional |
Source: Consolidated MLS (Columbia MLS)
MLS Number: 622223
APN: 013017-04-013
- 213 Pineview Dr
- 128 Graceland Ct
- 501 Saint Matthews Rd
- 308 Day Dr
- 200 N Lawrence Ave
- 546 Huckabee Mill Rd
- 0 Huckabee Mill Rd
- 1029 Savannah Hwy
- 0 Faith Church Rd
- Tract 4 6th St
- 1934 Southbound Rd
- TBD Horses Neck Road Lot 2 Rd
- 0 Charlie Rast Rd
- 1740 Southbound Rd
- 130 Alpine Rd
- 545 Basil Rd
- 274 Swansea Rd
- TBD Swansea Rd Unit Tract b
- TBD Swansea Rd Unit tract a
- 219 Woodland Dr
- 295 N Lawrence Ave
- 119 E Woods Ct
- 346 Sprahler St
- 808 Peachtree Rock Rd
- 520 Richmond Rd
- 471 Bushberry Rd
- 1119 Ederbach Dr
- 825 Wolfsburg Rd
- 1423 Tanreall Dr
- 419 Old Plantation Dr
- 208 Long Iron Ct
- 212 Long Iron Ct
- 161 Kings Tree Acres Dr
- 1150 Ramblin Rd
- 1449 Tanreall Dr
- 2304 Trakand Dr
- 1041 Winter Way
- 318 Cavalier Ln
- 1137 Fort Congaree Trail
- 457 Cape Jasmine Way
