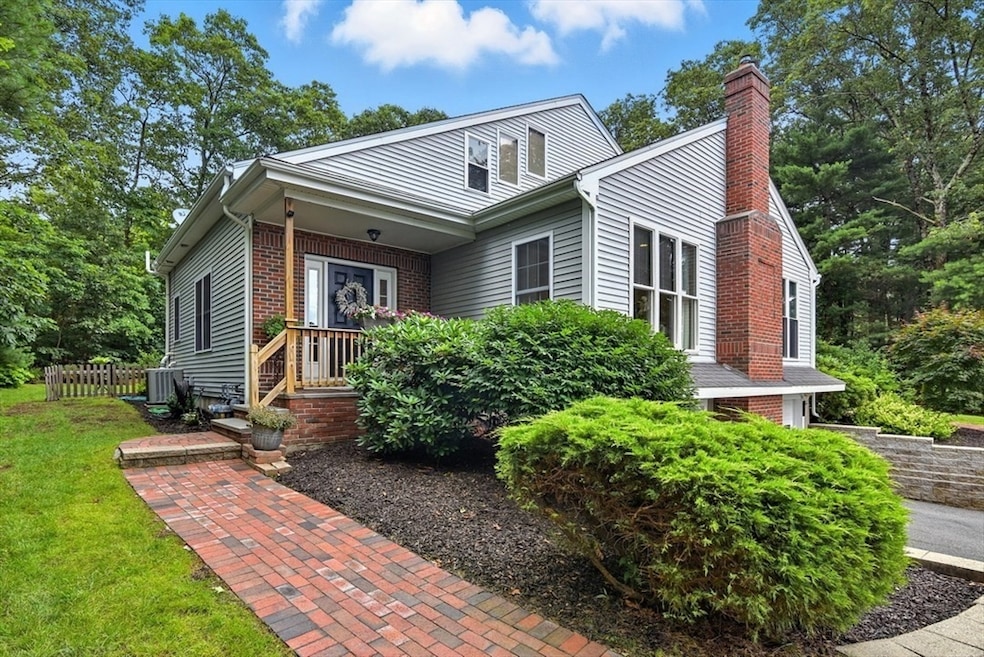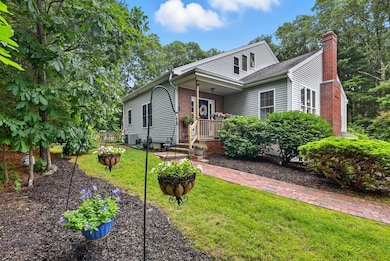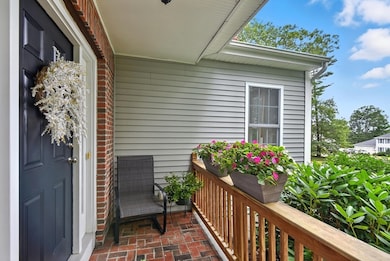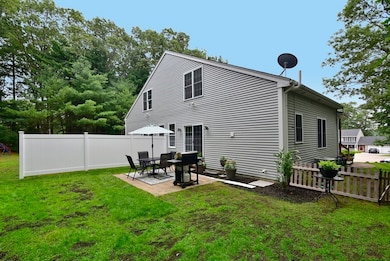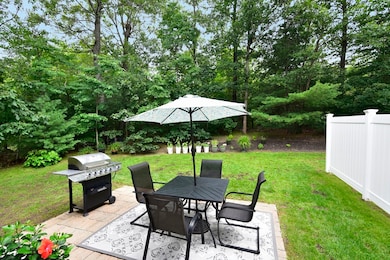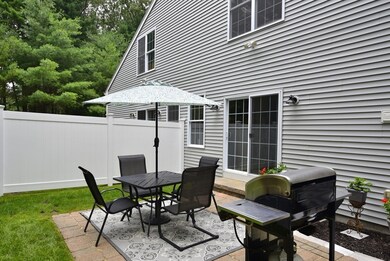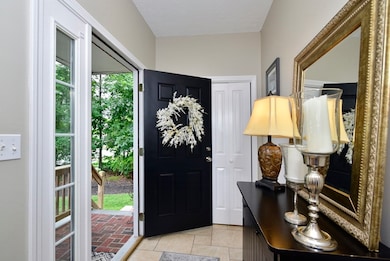133 Pleasant St Unit 2 Plainville, MA 02762
Estimated payment $3,706/month
Highlights
- Medical Services
- Open Floorplan
- Wood Flooring
- Anna Ware Jackson School Rated A-
- Landscaped Professionally
- Main Floor Primary Bedroom
About This Home
It's all about the location! Situated at the end of a cul-de-sac in a great neighborhood. Only 2 units on the property that was built in 2007 with updated bath, gas range, dishwasher, & disposal, water heater, hardwood floors in living room & all bedrooms, newer paint thru out. The townhome offers an open floor concept, living room with gas fireplace, large windows, & hw. Kitchen with ample cabinets, gas range, open to the dining room with slider to a private patio for your outdoor enjoyment. A bedroom with h/w, laundry & full bath complete the first floor. Up to the second floor with 2 additional bedrooms, both with hardwood floor & large closets & one with a vaulted ceiling. Full bath with skylight. There is a finished room in the lower level being used for an exercise room & office that leads to a one car garage. Gas heat, c/a, vinyl siding, town water/sewer, brick front porch completes this great home! Please submit offers by Sunday, 9/14/25 @ 10:00 A.M. w/ a 24 hr. response time.
Townhouse Details
Home Type
- Townhome
Est. Annual Taxes
- $9,334
Year Built
- Built in 2007 | Remodeled
Lot Details
- End Unit
- Stone Wall
- Landscaped Professionally
HOA Fees
- $265 Monthly HOA Fees
Parking
- 1 Car Attached Garage
- Tuck Under Parking
- Garage Door Opener
- Open Parking
- Off-Street Parking
Home Design
- Entry on the 1st floor
- Frame Construction
- Shingle Roof
Interior Spaces
- 3-Story Property
- Open Floorplan
- Ceiling Fan
- Recessed Lighting
- Light Fixtures
- Window Screens
- Sliding Doors
- Living Room with Fireplace
- Play Room
- Basement
Kitchen
- Stove
- Range
- Microwave
- Plumbed For Ice Maker
- Dishwasher
- Solid Surface Countertops
- Disposal
Flooring
- Wood
- Ceramic Tile
Bedrooms and Bathrooms
- 3 Bedrooms
- Primary Bedroom on Main
- 2 Full Bathrooms
- Bathtub with Shower
- Separate Shower
- Linen Closet In Bathroom
Laundry
- Laundry on main level
- Washer and Electric Dryer Hookup
Outdoor Features
- Patio
- Rain Gutters
- Porch
Schools
- King Philip Regional Middle School
- King Philip Regional High School
Utilities
- Forced Air Heating and Cooling System
- 2 Cooling Zones
- 2 Heating Zones
- Heating System Uses Natural Gas
- Individual Controls for Heating
- Cable TV Available
Additional Features
- Energy-Efficient Thermostat
- Property is near schools
Listing and Financial Details
- Tax Lot 223
Community Details
Overview
- Association fees include insurance, ground maintenance, snow removal
- 2 Units
- Cucina Ridge Condominium Community
Amenities
- Medical Services
- Shops
- Coin Laundry
Recreation
- Park
Pet Policy
- Call for details about the types of pets allowed
Map
Home Values in the Area
Average Home Value in this Area
Property History
| Date | Event | Price | Change | Sq Ft Price |
|---|---|---|---|---|
| 09/15/2025 09/15/25 | Pending | -- | -- | -- |
| 09/09/2025 09/09/25 | For Sale | $499,900 | -- | $327 / Sq Ft |
Source: MLS Property Information Network (MLS PIN)
MLS Number: 73427861
- 131 Pleasant St Unit 1
- 49 Sharlene Ln
- 10 Legion Dr
- 6 Morse Ave
- 10 Cliff Dr
- 12 Grant St
- 2 Cherry Tree Ln
- 3 Field Dr
- 5 Farm Hill Ln
- 7 Munroe Dr
- 45 Moran St
- 16 Elizabeth St
- 35-R Whiting St
- 17 Messenger St Unit 2
- 158 Washington St
- 130 Washington St
- 126 Washington St
- 124 Washington St
- 160 Washington St Unit 44
- 160 Washington St Unit 65
