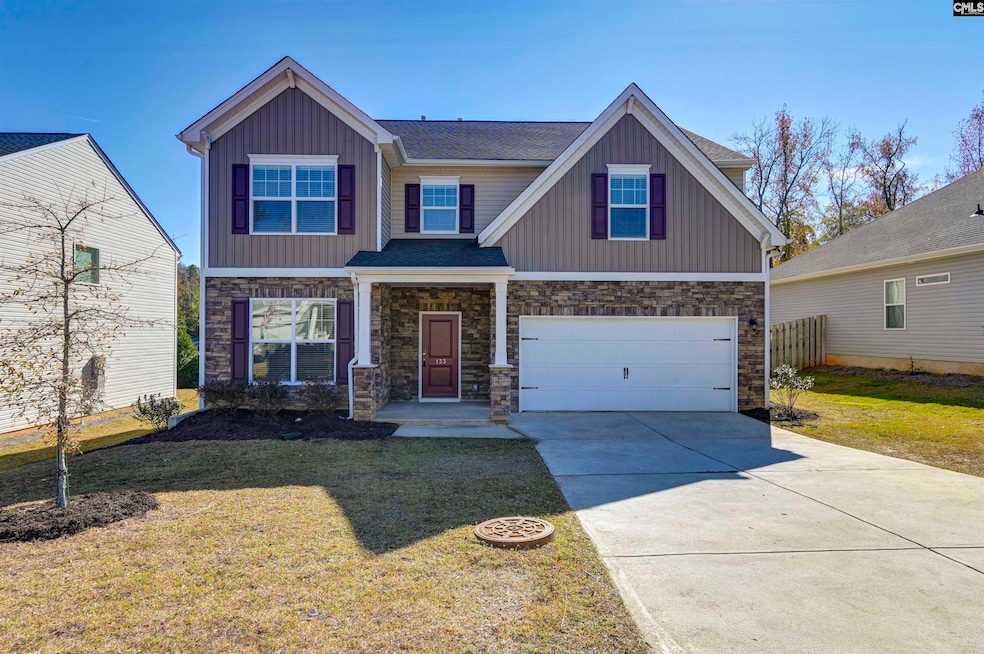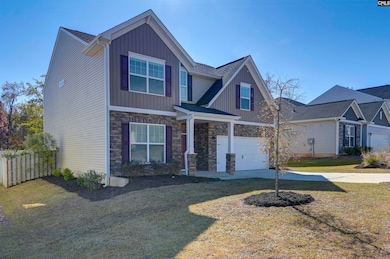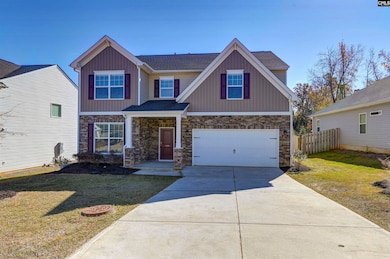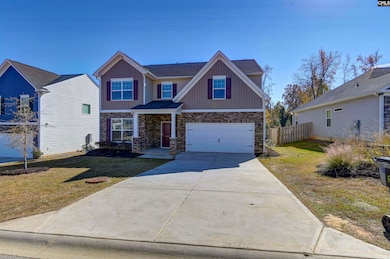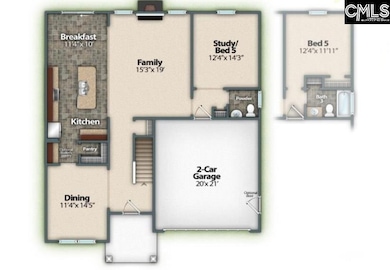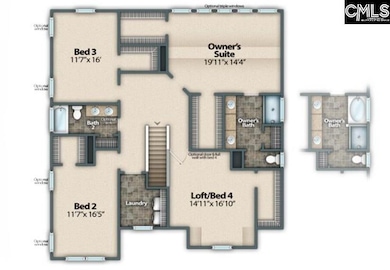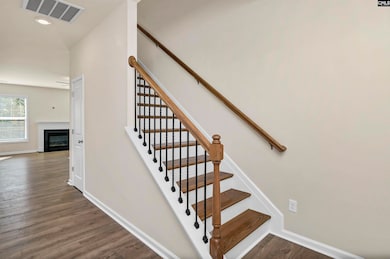133 Prismatic Way Lexington, SC 29072
Estimated payment $2,688/month
Highlights
- Vaulted Ceiling
- Traditional Architecture
- Main Floor Bedroom
- Pleasant Hill Elementary School Rated A
- Wood Flooring
- Granite Countertops
About This Home
Beautifully refreshed 5-bedroom, 3-bath home with a 2-car garage and in the highly desirable Rocky Creek Elementary, Beechwood Middle and Lexington High School District! Fresh, neutral interior paint throughout and new carpet throughout make this 4 year old home feel brand new. The open floor plan showcases highly favored Mohawk RevWood hard flooring in the foyer, kitchen, formal dining room and living areas—adding beauty, durability, and easy maintenance and ceramic tile in the bathrooms and laundry room.The spacious kitchen is a true highlight, featuring granite countertops, recessed lighting, lots of cabinets and counter space, stainless steel appliances to include a gas freestanding stove, built-in microwave, dishwasher and French door refrigerator. There is a large kitchen island with a built-in sink, pendant lighting above the island, walk-in pantry and a convenient butler’s pantry for added storage and prep space.This thoughtful open layout includes one bedroom and one full bath on the main level, perfect for guests, an office or multi-generational living. Upstairs, you’ll find an oak stained staircase, four additional spacious bedrooms, including a primary suite with a long double vanity with seating area, relaxing garden tub, separate tile shower with glass door, private water closet, and generous his-and-her closets. Large laundry room with nice front load washer and dryer, which stays with acceptable contract.Built with Green Living Energy Standards, a tankless water heater, superior insulation, LED lighting, and low-flow fixtures—providing comfort and long-term energy savings, built to save energy & dollars! A cozy natural-gas fireplace anchors the living area and 2" faux wood blinds throughout while the exterior includes a long driveway for plenty of parking, stone accents, professionally landscaped backyard with numerous trees, shrubs and mulch added, gutters, flood lights front/rear, irrigation, termite bond and a full privacy fenced backyard ideal for pets, kids and outdoor enjoyment. Certified High-Performance Home (CHIPS). Move-in ready, energy-efficient, and perfectly located—this home delivers outstanding value in a sought-after area! Disc
Home Details
Home Type
- Single Family
Est. Annual Taxes
- $8,618
Year Built
- Built in 2021
Lot Details
- 7,405 Sq Ft Lot
- Privacy Fence
- Wood Fence
- Back Yard Fenced
- Sprinkler System
HOA Fees
- $42 Monthly HOA Fees
Parking
- 2 Car Garage
- Garage Door Opener
Home Design
- Traditional Architecture
- Slab Foundation
- Stone Exterior Construction
- Vinyl Construction Material
Interior Spaces
- 2,810 Sq Ft Home
- 2-Story Property
- Bar
- Vaulted Ceiling
- Ceiling Fan
- Recessed Lighting
- Pendant Lighting
- Gas Log Fireplace
- Double Pane Windows
- Great Room with Fireplace
- Sitting Room
- Dining Area
- Fire and Smoke Detector
Kitchen
- Eat-In Kitchen
- Walk-In Pantry
- Gas Cooktop
- Free-Standing Range
- Built-In Microwave
- Dishwasher
- Kitchen Island
- Granite Countertops
- Tiled Backsplash
- Wood Stained Kitchen Cabinets
- Disposal
Flooring
- Wood
- Carpet
- Laminate
Bedrooms and Bathrooms
- 5 Bedrooms
- Main Floor Bedroom
- Dual Closets
- Walk-In Closet
- Dual Vanity Sinks in Primary Bathroom
- Private Water Closet
- Soaking Tub
- Garden Bath
- Separate Shower
Laundry
- Laundry Room
- Laundry on upper level
- Electric Dryer Hookup
Attic
- Storage In Attic
- Attic Access Panel
- Pull Down Stairs to Attic
Outdoor Features
- Patio
- Rain Gutters
Schools
- Rocky Creek Elementary School
- Beechwood Middle School
- Lexington High School
Utilities
- Forced Air Zoned Heating and Cooling System
- Mini Split Air Conditioners
- Mini Split Heat Pump
- Heating System Uses Gas
- Tankless Water Heater
- Cable TV Available
Community Details
- Association fees include common area maintenance, street light maintenance
- Mjs HOA, Phone Number (803) 743-0600
- Rocky Springs Subdivision
Listing and Financial Details
- Builder Warranty
Map
Home Values in the Area
Average Home Value in this Area
Tax History
| Year | Tax Paid | Tax Assessment Tax Assessment Total Assessment is a certain percentage of the fair market value that is determined by local assessors to be the total taxable value of land and additions on the property. | Land | Improvement |
|---|---|---|---|---|
| 2024 | $8,618 | $17,383 | $3,180 | $14,203 |
| 2023 | $8,618 | $11,588 | $2,120 | $9,468 |
| 2022 | $1,726 | $11,588 | $2,120 | $9,468 |
| 2020 | $0 | $0 | $0 | $0 |
Property History
| Date | Event | Price | List to Sale | Price per Sq Ft |
|---|---|---|---|---|
| 11/20/2025 11/20/25 | For Sale | $365,000 | -- | $130 / Sq Ft |
Purchase History
| Date | Type | Sale Price | Title Company |
|---|---|---|---|
| Limited Warranty Deed | $289,712 | None Available |
Mortgage History
| Date | Status | Loan Amount | Loan Type |
|---|---|---|---|
| Open | $231,769 | New Conventional |
Source: Consolidated MLS (Columbia MLS)
MLS Number: 622056
APN: 004101-01-003
- 164 Prismatic Way
- 1122 Rawl Rd
- 33 Crescent Moon Ct
- 28 Tall Palmetto Ln
- 113 Harvest Grove Ln
- 425 Pisgah Flats Ct
- 160 Broad Oak Ln
- 109 Spring Frost Dr
- 116 Inverness Dr
- 205 Inverness Ct
- 333 Drooping Leaf Rd
- 355 Presque Isle Rd
- 322 Drooping Leaf Rd
- 242 Drooping Leaf Ln
- 291 Drooping Leaf Rd
- 113 Foley Ln
- 128 Grafton Ln
- 105 Alcott Ct
- 117 Dawson Hill Ln
- 159 Greenside Dr
- 224 Star Hill Ln
- 131 Richmond Farm Cir
- 142 Quiet Grove Dr
- 420 Hedge Grove Ln
- 224 Olde Farm Rd
- 415 Merus Dr
- 154 Burma Rd
- 125 Bonhomme Cir
- 925 Dawsons Park Way
- 910 Dawsons Park Way
- 1042 Begonia Dr
- 175 Chesterbrook Ln
- 1395 Moorgrove Rd
- 259 Baneberry Loop
- 425 Pepperbush Ln
- 1065 Roscoe Rd
- 714 Windy Rd
- 113 Eleta Dr
- 109 Hutto Hill
- 807 Spring Cress Dr
