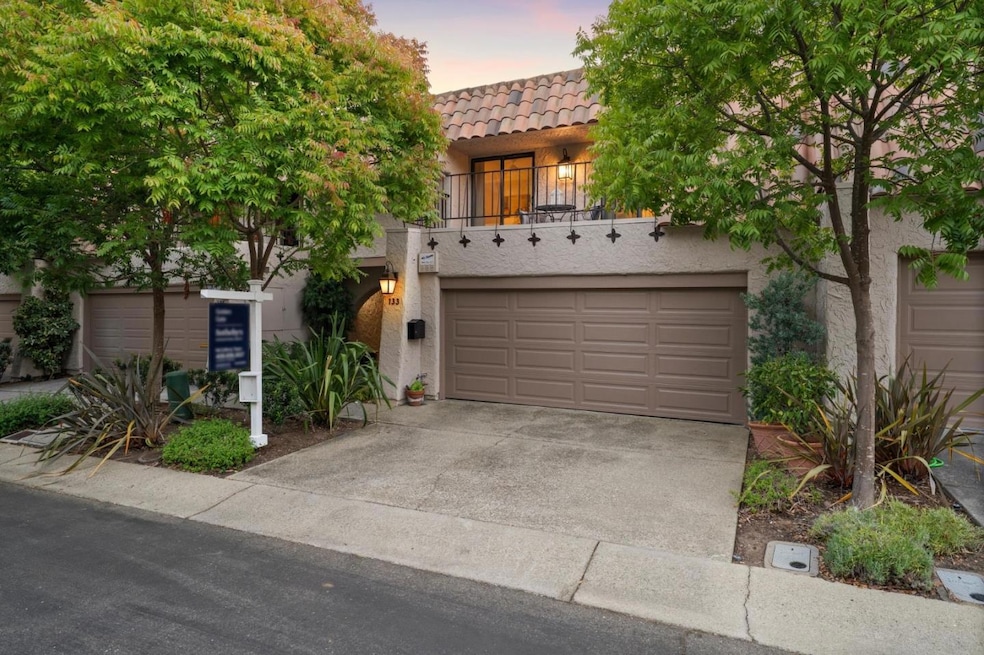
133 Puesta Del Sol Los Gatos, CA 95032
West Los Gatos NeighborhoodEstimated payment $12,881/month
Highlights
- Clubhouse
- Wood Flooring
- High Ceiling
- Westmont High School Rated A
- 2 Fireplaces
- Wine Refrigerator
About This Home
Set within the highly desirable, gated enclave of Rinconada Hills, enter a private front courtyard, framed by mature greenery and potted plantings, welcoming you into a light-filled and updated interior. Soaring ceilings and a large wall of windows fill the great room with natural light. A floor-to-ceiling stacked stone fireplace creates a striking focal point, while sliding glass doors extend the living area to a private deck perfect for morning coffee or relaxed evening gatherings. The remodeled kitchen is a true centerpiece, showcasing a large center island with seating, ample countertops, stunning backsplash, premium appliances, and crisp new cabinetry. Upstairs, the generous primary suite offers a peaceful retreat, complete with its own private balcony, a sleek fireplace, and spa-like en-suite bath featuring dual vanities and an oversized glass-enclosed shower. Two additional bedrooms, one ensuite, provide flexibility for family, guests, or a home office - one with a built-in storage wall and charming balcony access. Enjoy access to swimming pools, a spa, clubhouse with kitchen and fireplace, tennis and bocce courts, meandering walking paths, and 24/7 security, all just minutes from downtown Los Gatos and Campbell, top-rated schools, hiking trails, and major commute routes.
Listing Agent
Golden Gate Sotheby's International Realty License #00967324 Listed on: 08/11/2025

Open House Schedule
-
Saturday, August 16, 20251:00 to 4:00 pm8/16/2025 1:00:00 PM +00:008/16/2025 4:00:00 PM +00:00Beautifully updated Rinconada Hills townhome. 3 year old full remodel. Don't miss!Add to Calendar
-
Sunday, August 17, 20251:00 to 4:00 pm8/17/2025 1:00:00 PM +00:008/17/2025 4:00:00 PM +00:00Beautifully updated Rinconada Hills townhome. 3 year old full remodel. Don't miss!Add to Calendar
Townhouse Details
Home Type
- Townhome
Est. Annual Taxes
- $5,771
Year Built
- Built in 1974
HOA Fees
- $969 Monthly HOA Fees
Parking
- 2 Car Garage
Home Design
- Slab Foundation
- Tile Roof
Interior Spaces
- 2,236 Sq Ft Home
- 2-Story Property
- High Ceiling
- 2 Fireplaces
- Fireplace With Gas Starter
- Separate Family Room
- Dining Area
- Wood Flooring
- Laundry on upper level
Kitchen
- Gas Oven
- Dishwasher
- Wine Refrigerator
Bedrooms and Bathrooms
- 3 Bedrooms
- Walk-In Closet
- Dual Sinks
Additional Features
- 1,869 Sq Ft Lot
- Forced Air Heating and Cooling System
Listing and Financial Details
- Assessor Parcel Number 407-25-015
Community Details
Overview
- Association fees include common area electricity, common area gas, insurance - common area, management fee, pool spa or tennis, recreation facility, reserves, roof, security service
- Rinconada Hills Association
Amenities
- Clubhouse
Recreation
- Tennis Courts
- Community Pool
Map
Home Values in the Area
Average Home Value in this Area
Tax History
| Year | Tax Paid | Tax Assessment Tax Assessment Total Assessment is a certain percentage of the fair market value that is determined by local assessors to be the total taxable value of land and additions on the property. | Land | Improvement |
|---|---|---|---|---|
| 2025 | $5,771 | $421,878 | $128,768 | $293,110 |
| 2024 | $5,771 | $413,607 | $126,244 | $287,363 |
| 2023 | $5,696 | $405,498 | $123,769 | $281,729 |
| 2022 | $5,690 | $397,548 | $121,343 | $276,205 |
| 2021 | $5,584 | $389,754 | $118,964 | $270,790 |
| 2020 | $5,374 | $385,759 | $117,745 | $268,014 |
| 2019 | $5,284 | $378,196 | $115,437 | $262,759 |
| 2018 | $5,150 | $370,781 | $113,174 | $257,607 |
| 2017 | $5,059 | $363,511 | $110,955 | $252,556 |
| 2016 | $4,745 | $356,384 | $108,780 | $247,604 |
| 2015 | $4,646 | $351,032 | $107,147 | $243,885 |
| 2014 | $4,436 | $344,157 | $105,049 | $239,108 |
Property History
| Date | Event | Price | Change | Sq Ft Price |
|---|---|---|---|---|
| 08/12/2025 08/12/25 | Pending | -- | -- | -- |
| 08/11/2025 08/11/25 | For Sale | $2,098,000 | -- | $938 / Sq Ft |
Purchase History
| Date | Type | Sale Price | Title Company |
|---|---|---|---|
| Deed | -- | -- | |
| Deed | -- | Barry James R | |
| Interfamily Deed Transfer | -- | None Available | |
| Interfamily Deed Transfer | -- | -- |
Mortgage History
| Date | Status | Loan Amount | Loan Type |
|---|---|---|---|
| Previous Owner | $400,000 | New Conventional |
Similar Homes in Los Gatos, CA
Source: MLSListings
MLS Number: ML82015856
APN: 407-25-015
- 135 El Pinar
- 131 El Pinar
- 232 More Ave
- 120 Montclair Rd
- 249 Montclair Rd
- 319 Montclair Rd
- 102 Calle Nivel
- 105 Rio Vista
- 403 Montclair Rd
- 116 Calle Nivel
- 142 Calle Larga
- 1945 Las Encinas Ct
- 14225 Lora Dr Unit 36
- 14225 Lora Dr Unit 90
- 14225 Lora Dr Unit 70
- 14225 Lora Dr Unit 79
- 18561 Arbolado Way
- 15211 Becky Ln
- 14467 Sobey Rd
- 535 Pine Wood Ln






