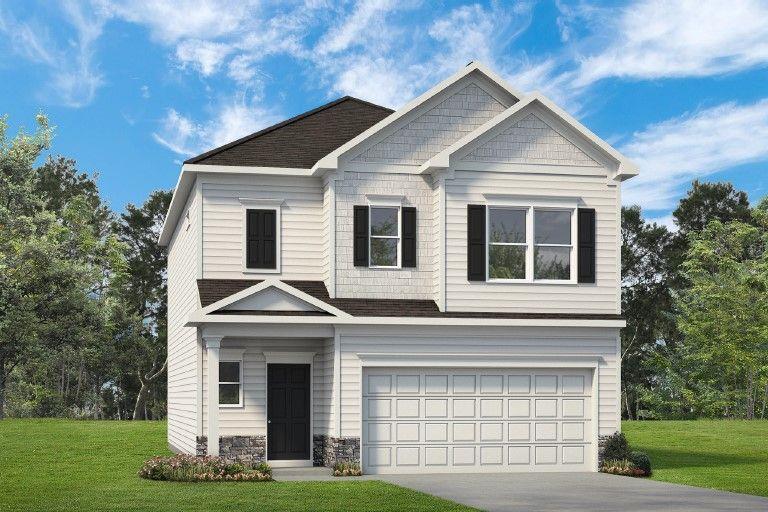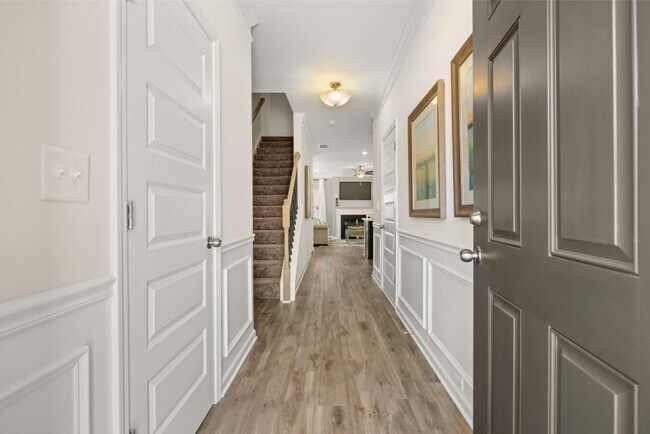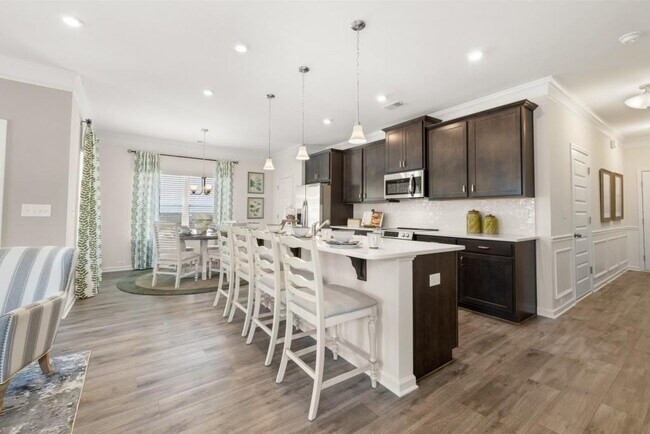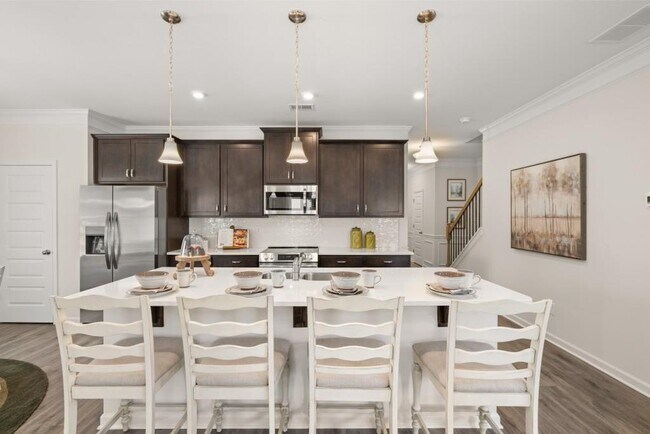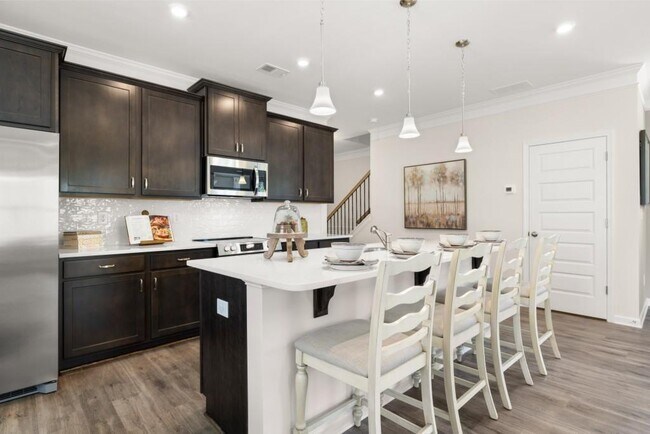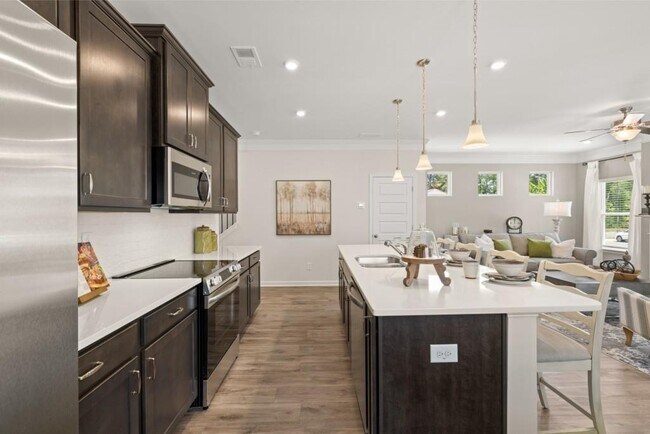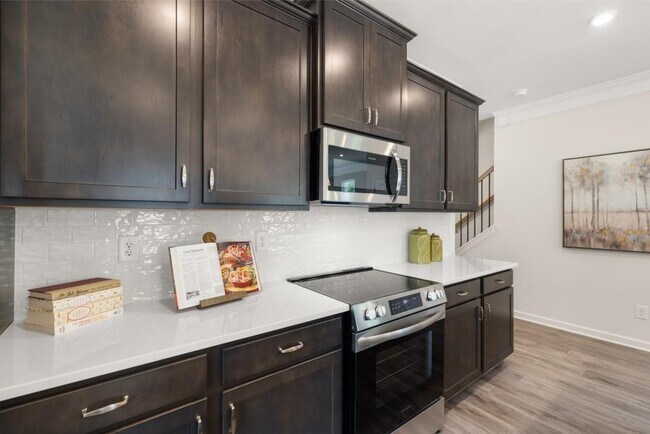
133 Red Oak Ln Calhoun, GA 30701
Fair OakEstimated payment $1,830/month
Highlights
- New Construction
- Community Playground
- Laundry Room
- Soaking Tub
About This Home
Move in Ready February! The Braselton II Plan in the new Fair Oak community, by Smith Douglas Homes. This home has a rear corner covered patio directly accessible from the light-filled family room. A large eat-in kitchen with granite countertops and upgraded cabinetry overlooks the family room for easy entertaining. On the second floor you will find the private primary suite spearate from the tthree secondary bedrooms. The primary suite includes a massive walk-in closet and private bath with double sinks and has easy access to the second floor laundry room. Primary bath features a separate garden tub and shower and dual sinks. Situated on a lovely homesite with tree line views. Nine ft ceiling heights! Photos are representative of plan not of actual home. Seller incentive with use of preferred lender.
Sales Office
| Monday |
10:00 AM - 5:00 PM
|
| Tuesday |
10:00 AM - 5:00 PM
|
| Wednesday |
1:00 PM - 5:00 PM
|
| Thursday |
10:00 AM - 5:00 PM
|
| Friday |
10:00 AM - 5:00 PM
|
| Saturday |
10:00 AM - 5:00 PM
|
| Sunday |
1:00 PM - 5:00 PM
|
Home Details
Home Type
- Single Family
Parking
- 2 Car Garage
Home Design
- New Construction
Interior Spaces
- 2-Story Property
- Laundry Room
Bedrooms and Bathrooms
- 4 Bedrooms
- Soaking Tub
Community Details
- Community Playground
Map
Other Move In Ready Homes in Fair Oak
About the Builder
- Heritage Grove - 2-Story
- Saddle Ridge
- 179 Bethlehem Church Rd SE
- LOT17B Aspen Way
- 153 Oakland Dr SE
- 0 Fairmount Hwy SE Unit 9614-P 10489713
- 116 Ac Pine Hill Rd SE
- 316 Foster Lusk Rd SE
- 0 Pine Hill Rd SE Unit RTC2927747
- 0 Pine Hill Rd SE Unit 24036393
- 0 Pine Hill Rd SE Unit 1515932
- 150 Village Green Dr NW Unit 26
- 0 Union Grove Church Rd SE Unit 10610693
- 0 Covington Bridge Rd SE Unit 25510359
- 0 Covington Bridge Rd SE Unit 9619 10489637
- 0 Buck Blvd SE Unit 7362017
- 0 Buck Blvd SE Unit 10275210
- 0 Libby Ln SE Unit 10275212
- 0 Libby Ln SE Unit 7362041
- 279 Baker Rd SE
