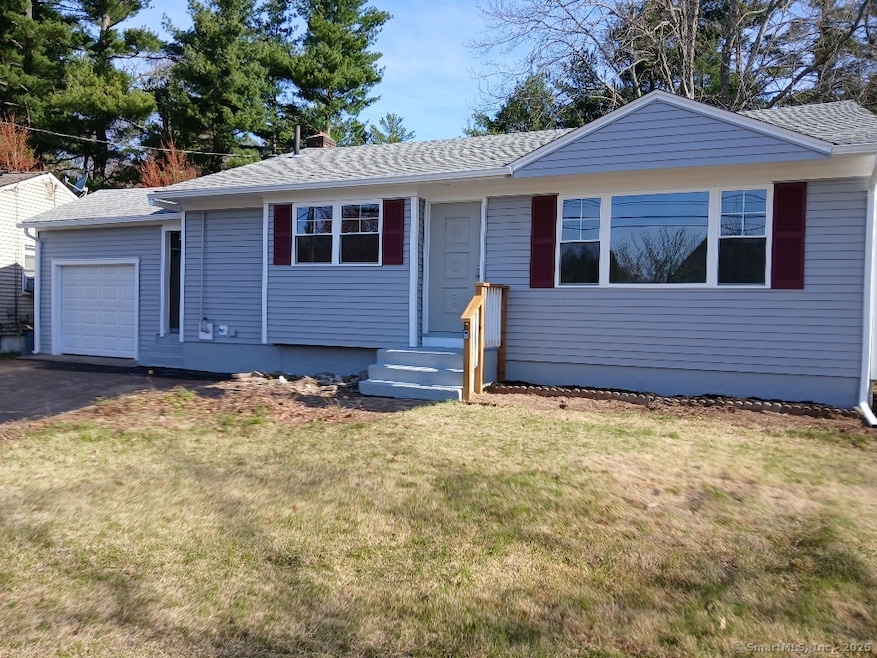
133 Roxbury Rd East Hartford, CT 06118
Highlights
- Ranch Style House
- Thermal Windows
- Programmable Thermostat
- Attic
- Patio
- Hot Water Circulator
About This Home
As of May 2025Nice and quiet neighborhood. Home is all cleaned up ready for new owners. Freshly painted, hardwood floor refinished, granite counter tops with new stainless-steel appliances.
Last Agent to Sell the Property
Flat Fee Realty LLC License #REB.0758468 Listed on: 04/21/2025
Home Details
Home Type
- Single Family
Est. Annual Taxes
- $5,548
Year Built
- Built in 1952
Lot Details
- 9,148 Sq Ft Lot
- Property is zoned R-3
Parking
- 4 Car Garage
Home Design
- Ranch Style House
- Concrete Foundation
- Frame Construction
- Shingle Roof
- Shingle Siding
Interior Spaces
- 946 Sq Ft Home
- Thermal Windows
- Pull Down Stairs to Attic
- Laundry on lower level
Kitchen
- Oven or Range
- Range Hood
- Dishwasher
Bedrooms and Bathrooms
- 3 Bedrooms
Finished Basement
- Walk-Out Basement
- Basement Fills Entire Space Under The House
Outdoor Features
- Patio
Schools
- East Hartford High School
Utilities
- Cooling System Mounted In Outer Wall Opening
- Radiator
- Hot Water Heating System
- Heating System Uses Oil
- Programmable Thermostat
- Hot Water Circulator
- Oil Water Heater
- Fuel Tank Located in Basement
Listing and Financial Details
- Assessor Parcel Number 2286141
Ownership History
Purchase Details
Home Financials for this Owner
Home Financials are based on the most recent Mortgage that was taken out on this home.Purchase Details
Similar Homes in East Hartford, CT
Home Values in the Area
Average Home Value in this Area
Purchase History
| Date | Type | Sale Price | Title Company |
|---|---|---|---|
| Warranty Deed | $285,000 | None Available | |
| Warranty Deed | $285,000 | None Available | |
| Executors Deed | $160,000 | None Available | |
| Executors Deed | $160,000 | None Available |
Mortgage History
| Date | Status | Loan Amount | Loan Type |
|---|---|---|---|
| Open | $145,000 | Purchase Money Mortgage | |
| Closed | $145,000 | Purchase Money Mortgage |
Property History
| Date | Event | Price | Change | Sq Ft Price |
|---|---|---|---|---|
| 05/22/2025 05/22/25 | Sold | $284,000 | +7.2% | $300 / Sq Ft |
| 04/26/2025 04/26/25 | Pending | -- | -- | -- |
| 04/21/2025 04/21/25 | For Sale | $265,000 | -- | $280 / Sq Ft |
Tax History Compared to Growth
Tax History
| Year | Tax Paid | Tax Assessment Tax Assessment Total Assessment is a certain percentage of the fair market value that is determined by local assessors to be the total taxable value of land and additions on the property. | Land | Improvement |
|---|---|---|---|---|
| 2025 | $5,788 | $126,100 | $42,750 | $83,350 |
| 2024 | $5,548 | $126,100 | $42,750 | $83,350 |
| 2023 | $5,364 | $126,100 | $42,750 | $83,350 |
| 2022 | $5,170 | $126,100 | $42,750 | $83,350 |
| 2021 | $4,495 | $91,090 | $29,150 | $61,940 |
| 2020 | $4,547 | $91,090 | $29,150 | $61,940 |
| 2019 | $4,473 | $91,090 | $29,150 | $61,940 |
| 2018 | $4,341 | $91,090 | $29,150 | $61,940 |
| 2017 | $4,286 | $91,090 | $29,150 | $61,940 |
| 2016 | $4,157 | $90,640 | $29,150 | $61,490 |
| 2015 | $4,157 | $90,640 | $29,150 | $61,490 |
| 2014 | $4,115 | $90,640 | $29,150 | $61,490 |
Agents Affiliated with this Home
-
Fred Romano

Seller's Agent in 2025
Fred Romano
Flat Fee Realty LLC
(860) 622-8036
7 in this area
148 Total Sales
-
Allan Andrews

Buyer's Agent in 2025
Allan Andrews
Campbell-Keune Realty Inc
1 in this area
9 Total Sales
Map
Source: SmartMLS
MLS Number: 24089529
APN: EHAR-000043-000000-000049
- 42 Godar Terrace
- 1060 Forbes St
- 81 Montague Cir
- 18 Romar Dr
- 20 Ferncrest Dr
- 1201 Forbes St
- 677 Forbes St
- 210 Brewer St
- 826 Brewer St
- 33 Spruce Dr
- 23 Butternut Dr
- 186 Wakefield Cir Unit 186
- 218 Wakefield Cir Unit 218
- 49 Deborah Dr Unit 123
- 0 Deborah Dr Unit 117 24077631
- 0 Deborah Dr Unit 115
- 22 Leichtner Dr Unit 24
- 122 Janet Dr
- 11 Glenn Rd
- 209 Maple St
