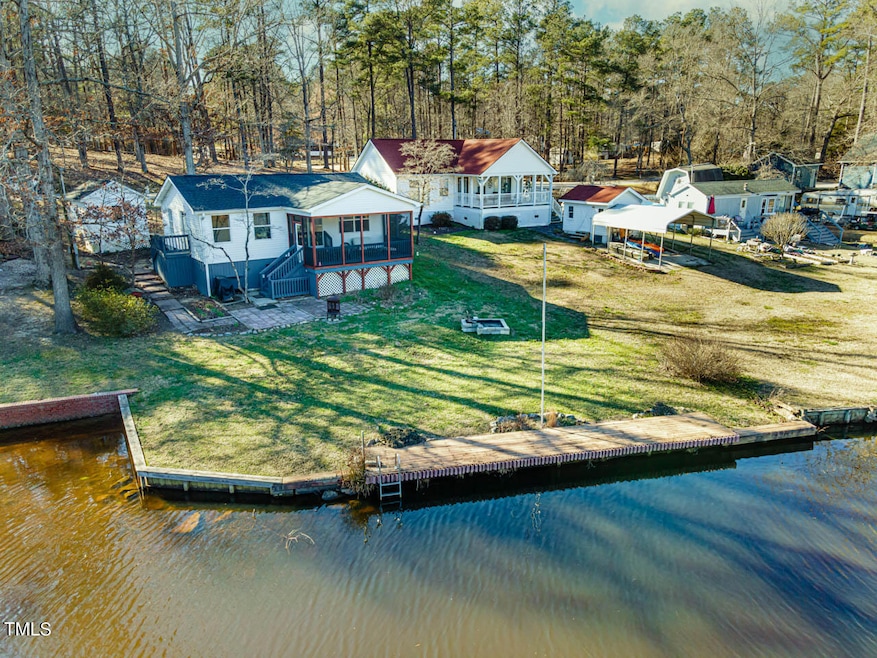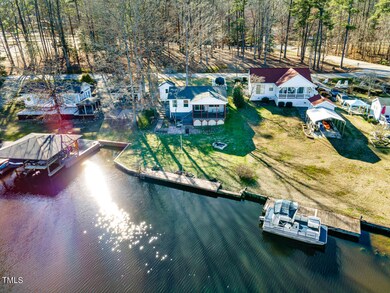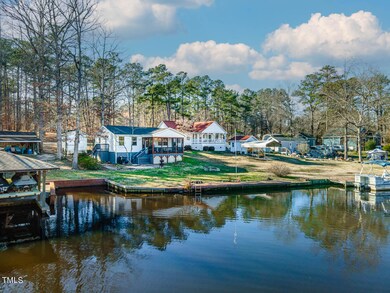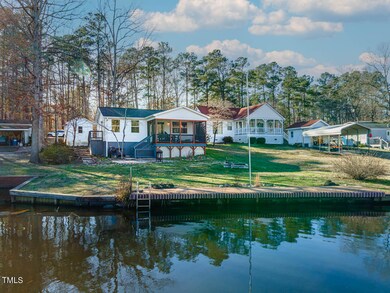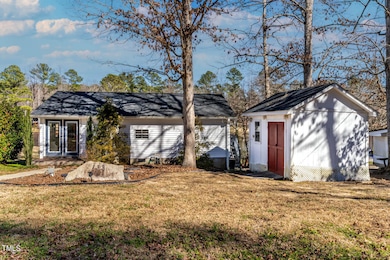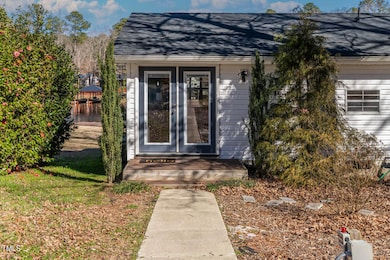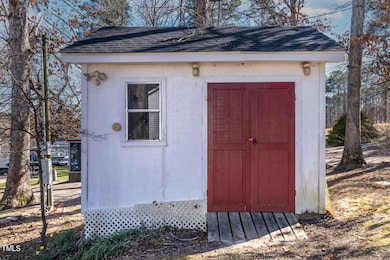
133 Sagamore Dr Louisburg, NC 27549
Highlights
- Lake Front
- Gated Community
- Clubhouse
- Docks
- Community Lake
- Ranch Style House
About This Home
As of February 2025TIME TO ENJOY THE SUMMER. Get your summer going by owning this waterfront home in the gated resort community of Lake Royale. Park Model with a room addition and a cozy cottage feeling. Full Kitchen, 2 Bedrooms and Bath. Bathroom has been completely remodeled. Screened in Porch overlooking the beautiful lake. Property has a Fire pit and dock. Storage in the crawlspace with a washer and dryer. A shed in great condition is on the property to store your lake toys and accessories. The home is located by the boat launch and the new pickle ball courts. This is a must see! This is the perfect waterfront property for your family and friends to enjoy. Don't wait too long it is going to go fast!
Last Agent to Sell the Property
Century 21 Folks Properties License #322308 Listed on: 02/07/2025

Home Details
Home Type
- Single Family
Est. Annual Taxes
- $1,267
Year Built
- Built in 2000
Lot Details
- 6,970 Sq Ft Lot
- Lake Front
HOA Fees
- $95 Monthly HOA Fees
Home Design
- Ranch Style House
- Block Foundation
- Shingle Roof
- Vinyl Siding
Interior Spaces
- 743 Sq Ft Home
- Fireplace
- Sliding Doors
- Living Room
Kitchen
- Electric Oven
- Range
Flooring
- Carpet
- Luxury Vinyl Tile
Bedrooms and Bathrooms
- 2 Bedrooms
- 1 Full Bathroom
- Primary bathroom on main floor
Laundry
- Laundry on lower level
- Stacked Washer and Dryer
Parking
- 2 Parking Spaces
- 3 Open Parking Spaces
Outdoor Features
- Docks
- Fire Pit
Schools
- Ed Best Elementary School
- Bunn Middle School
- Bunn High School
Utilities
- Cooling Available
- Heat Pump System
- Septic Tank
Listing and Financial Details
- Assessor Parcel Number 019634
Community Details
Overview
- Association fees include road maintenance
- Lake Royale Property Association, Phone Number (252) 478-2141
- Lake Royale Subdivision
- Community Lake
Amenities
- Picnic Area
- Clubhouse
Recreation
- Tennis Courts
- Community Playground
- Community Pool
- Park
Security
- Gated Community
Ownership History
Purchase Details
Home Financials for this Owner
Home Financials are based on the most recent Mortgage that was taken out on this home.Purchase Details
Home Financials for this Owner
Home Financials are based on the most recent Mortgage that was taken out on this home.Purchase Details
Purchase Details
Home Financials for this Owner
Home Financials are based on the most recent Mortgage that was taken out on this home.Purchase Details
Similar Homes in Louisburg, NC
Home Values in the Area
Average Home Value in this Area
Purchase History
| Date | Type | Sale Price | Title Company |
|---|---|---|---|
| Warranty Deed | $245,000 | None Listed On Document | |
| Warranty Deed | $200,000 | None Available | |
| Warranty Deed | $122,500 | None Available | |
| Warranty Deed | $100,000 | None Available | |
| Deed | $26,000 | -- |
Mortgage History
| Date | Status | Loan Amount | Loan Type |
|---|---|---|---|
| Previous Owner | $80,000 | Seller Take Back |
Property History
| Date | Event | Price | Change | Sq Ft Price |
|---|---|---|---|---|
| 02/28/2025 02/28/25 | Sold | $245,000 | -9.1% | $330 / Sq Ft |
| 02/17/2025 02/17/25 | Pending | -- | -- | -- |
| 02/07/2025 02/07/25 | For Sale | $269,500 | 0.0% | $363 / Sq Ft |
| 01/25/2025 01/25/25 | Pending | -- | -- | -- |
| 12/10/2024 12/10/24 | Price Changed | $269,500 | -0.1% | $363 / Sq Ft |
| 10/23/2024 10/23/24 | Price Changed | $269,900 | -1.7% | $363 / Sq Ft |
| 09/11/2024 09/11/24 | Price Changed | $274,500 | -0.1% | $369 / Sq Ft |
| 08/31/2024 08/31/24 | For Sale | $274,900 | +37.5% | $370 / Sq Ft |
| 12/14/2023 12/14/23 | Off Market | $200,000 | -- | -- |
| 11/03/2021 11/03/21 | Sold | $200,000 | -20.0% | $290 / Sq Ft |
| 10/13/2021 10/13/21 | Pending | -- | -- | -- |
| 10/03/2021 10/03/21 | For Sale | $250,000 | -- | $363 / Sq Ft |
Tax History Compared to Growth
Tax History
| Year | Tax Paid | Tax Assessment Tax Assessment Total Assessment is a certain percentage of the fair market value that is determined by local assessors to be the total taxable value of land and additions on the property. | Land | Improvement |
|---|---|---|---|---|
| 2024 | $1,267 | $206,620 | $104,380 | $102,240 |
| 2023 | $1,100 | $63,490 | $60,830 | $2,660 |
| 2022 | $1,090 | $63,490 | $60,830 | $2,660 |
| 2021 | $1,101 | $63,490 | $60,830 | $2,660 |
| 2020 | $1,096 | $63,490 | $60,830 | $2,660 |
| 2019 | $1,063 | $63,490 | $60,830 | $2,660 |
| 2018 | $1,059 | $63,490 | $60,830 | $2,660 |
| 2017 | $1,156 | $63,650 | $60,830 | $2,820 |
| 2016 | $1,196 | $63,650 | $60,830 | $2,820 |
| 2015 | $1,244 | $63,650 | $60,830 | $2,820 |
| 2014 | $1,035 | $61,400 | $60,830 | $570 |
Agents Affiliated with this Home
-
T
Seller's Agent in 2025
Terrie Siebert
Century 21 Folks Properties
-
B
Seller's Agent in 2021
Becky Gilmore
ERA Live Moore
-
R
Seller Co-Listing Agent in 2021
Rhonda Folks
Century 21 Folks Properties
Map
Source: Doorify MLS
MLS Number: 10050108
APN: 019634
- 125 Cimarron Dr
- 1737 Sagamore Dr
- 122 Tomahawk Dr
- 117-119 White Oak Dr
- 113 Pawnee Dr
- 113-115 Pawnee Dr
- 104 Fox Dr
- 126 Eagle Dr
- 110 Arapaho Dr
- 144 Shawnee Dr
- 106 Pinto Dr
- 1605 Sagamore Dr
- 166 Creek Dr
- 108 Squaw Dr
- 104 Lone Star Dr
- 117 Lone Star Dr
- 117 Tishomingo Dr
- 157 Eagle Dr
- 106 Indian Cove
- 138 Brave Dr
