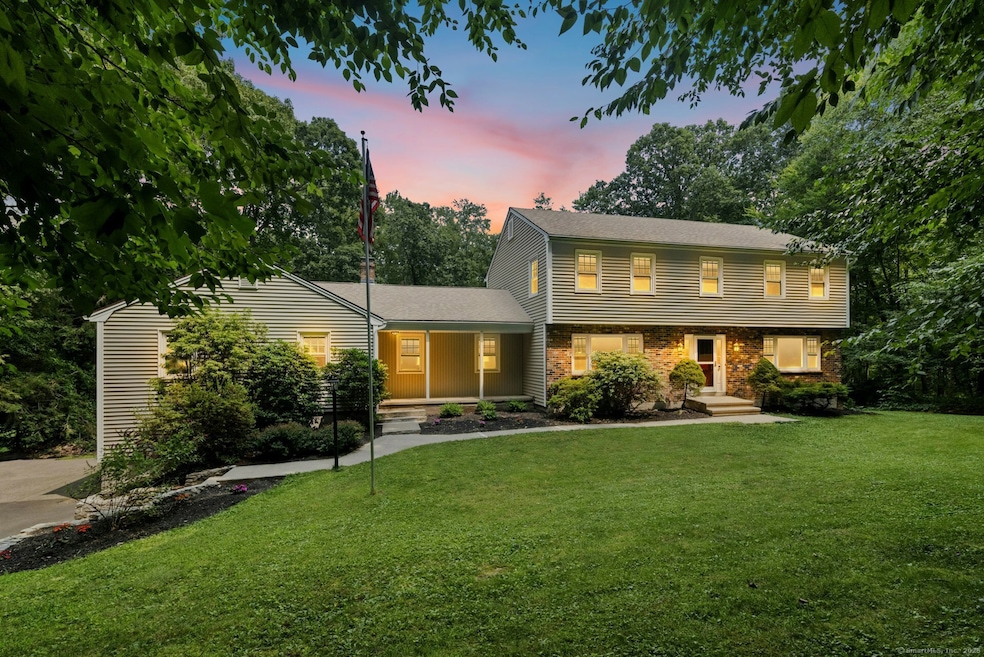
133 Scatacook Ln Southbury, CT 06488
Southbury NeighborhoodEstimated payment $4,162/month
Highlights
- Colonial Architecture
- Attic
- Community Basketball Court
- Gainfield Elementary School Rated A-
- 2 Fireplaces
- Zoned Heating
About This Home
Wow, a must see! Welcome to your private oasis in the Purchase area of Southbury. This home features access to an HOA members only private beach on Lake Lillinonah. Along with this, is a recreation area to include a basketball court, large pavilion, boat launch and play area. Water enthusiasts can enjoy a boat slip which is first come, first serve. Parts of this home have been freshly painted, and floors refinished. There is a large additional room over the garage. The walkout basement could be finished off for even more living space. You can also relax in the private backyard, alongside your firepit.
Home Details
Home Type
- Single Family
Est. Annual Taxes
- $8,370
Year Built
- Built in 1978
Lot Details
- 1.88 Acre Lot
- Property is zoned R-80
HOA Fees
- $42 Monthly HOA Fees
Parking
- 2 Car Garage
Home Design
- Colonial Architecture
- Concrete Foundation
- Frame Construction
- Asphalt Shingled Roof
- Masonry Siding
- Vinyl Siding
Interior Spaces
- 3,020 Sq Ft Home
- 2 Fireplaces
- Pull Down Stairs to Attic
Kitchen
- Electric Range
- Range Hood
- Microwave
- Ice Maker
- Dishwasher
Bedrooms and Bathrooms
- 4 Bedrooms
Laundry
- Electric Dryer
- Washer
Basement
- Walk-Out Basement
- Basement Fills Entire Space Under The House
Schools
- Gainfield Elementary School
- Pomperaug High School
Utilities
- Window Unit Cooling System
- Zoned Heating
- Baseboard Heating
- Heating System Uses Oil
- Radiant Heating System
- Private Company Owned Well
- Oil Water Heater
- Fuel Tank Located in Basement
Listing and Financial Details
- Assessor Parcel Number 1329871
Community Details
Overview
- Association fees include lake/beach access
Recreation
- Community Basketball Court
- Community Playground
Map
Home Values in the Area
Average Home Value in this Area
Tax History
| Year | Tax Paid | Tax Assessment Tax Assessment Total Assessment is a certain percentage of the fair market value that is determined by local assessors to be the total taxable value of land and additions on the property. | Land | Improvement |
|---|---|---|---|---|
| 2025 | $8,370 | $345,850 | $92,650 | $253,200 |
| 2024 | $8,162 | $345,850 | $92,650 | $253,200 |
| 2023 | $7,782 | $345,850 | $92,650 | $253,200 |
| 2022 | $7,176 | $250,550 | $84,920 | $165,630 |
| 2021 | $7,341 | $250,550 | $84,920 | $165,630 |
| 2020 | $7,341 | $250,550 | $84,920 | $165,630 |
| 2019 | $7,291 | $250,550 | $84,920 | $165,630 |
| 2018 | $7,266 | $250,550 | $84,920 | $165,630 |
| 2017 | $7,731 | $263,840 | $96,850 | $166,990 |
| 2016 | $7,599 | $263,840 | $96,850 | $166,990 |
| 2015 | $7,493 | $263,840 | $96,850 | $166,990 |
| 2014 | $7,282 | $263,840 | $96,850 | $166,990 |
Property History
| Date | Event | Price | Change | Sq Ft Price |
|---|---|---|---|---|
| 08/06/2025 08/06/25 | For Sale | $624,900 | -- | $207 / Sq Ft |
Purchase History
| Date | Type | Sale Price | Title Company |
|---|---|---|---|
| Warranty Deed | $245,000 | -- |
Mortgage History
| Date | Status | Loan Amount | Loan Type |
|---|---|---|---|
| Open | $200,000 | Stand Alone Refi Refinance Of Original Loan | |
| Closed | $25,000 | No Value Available | |
| Closed | $331,000 | Stand Alone Refi Refinance Of Original Loan | |
| Closed | $347,000 | No Value Available | |
| Closed | $345,000 | No Value Available |
Similar Homes in Southbury, CT
Source: SmartMLS
MLS Number: 24117410
APN: SBUR-000003-000090-S000004
- 224 Tepi Dr
- 62 Tepi Dr
- 88 W Purchase Rd
- 218 Kuhne Rd
- 55 Garnet Rd
- 21 Lillinonah Dr
- 1040 Purchase Brook Rd
- 12 Scenic View Dr
- 299 W Flat Hill Rd
- 173 Beach Hill Rd E
- 9A Obtuse Rocks Rd
- 5 Obtuse Rocks Rd
- 61 Mallory Rd
- 370 Northrop St
- 18 Mallory Rd
- 409 Northrop St
- 6 Big Buck Ln
- 286 South St
- 88 Mallory Rd
- 45 Arapaho Rd
- 969 Purchase Brook Rd Unit 969 2nd floor
- 120 Obtuse Hill Rd
- 408 Hut Hill Rd
- 124 Purchase Brook Rd
- 35 Northrop St
- 26 Traditions Blvd Unit 26
- 994 Heritage Village Unit C
- 15 Hawkins Rd
- 14 Daniels Hill Rd
- 29 Parmalee Hill Rd
- 77C Long Meadow Hill Rd
- 595 Heritage Village Unit B
- 15 Logging Trail Ln
- 1 Silvermine Manor Unit 1
- 116 Wellers Bridge Rd
- 24 Old Roxbury Rd
- 57 Heritage Village Unit C
- 0 Glen Rd
- 34 Old Roxbury Rd
- 28 Old Ln






