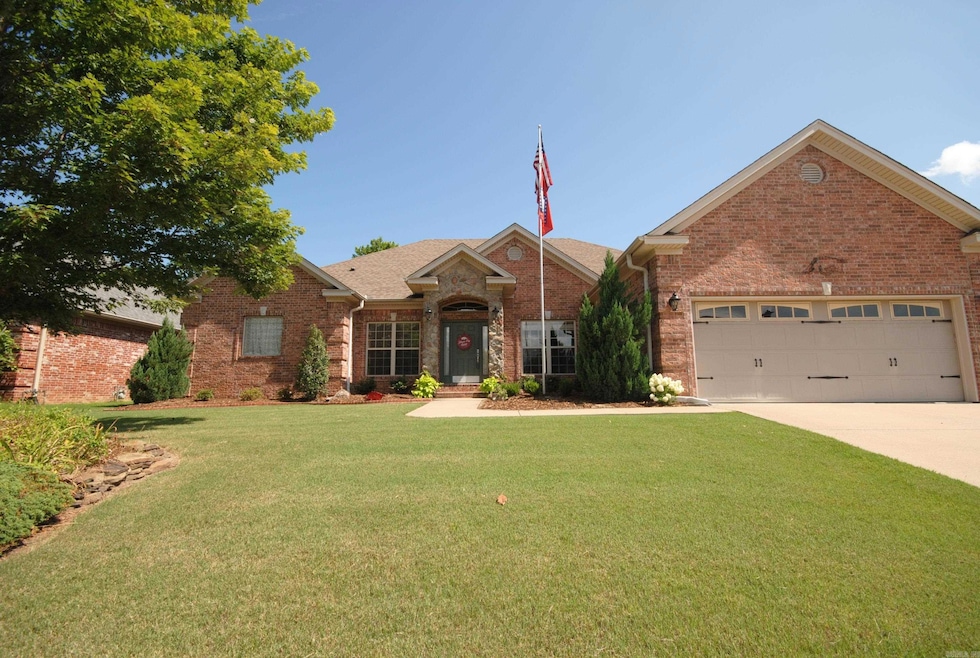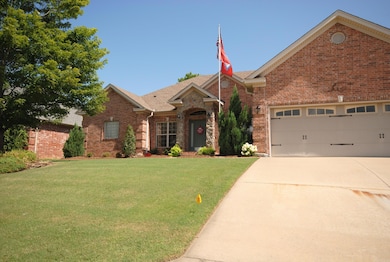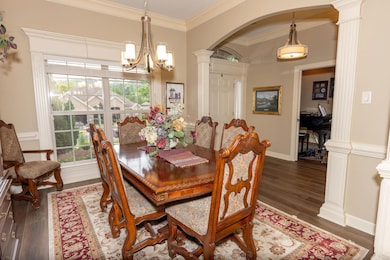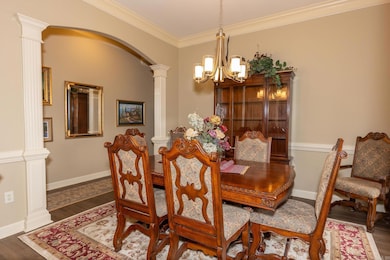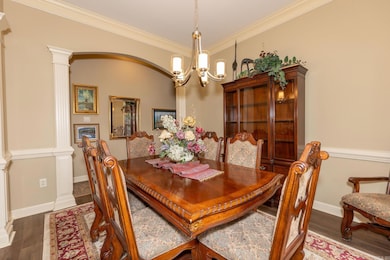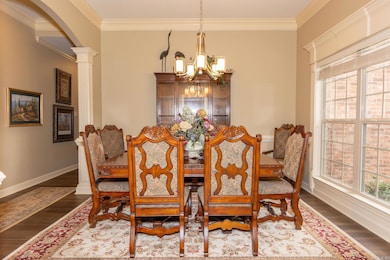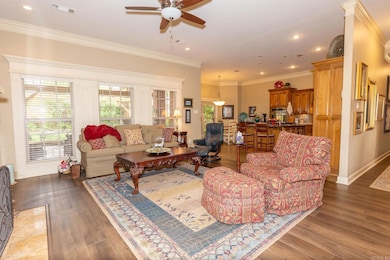
133 Scenic Valley Loop Maumelle, AR 72113
Estimated payment $2,350/month
Highlights
- Traditional Architecture
- Granite Countertops
- Double Oven
- Wood Flooring
- Formal Dining Room
- Eat-In Kitchen
About This Home
Beautiful one level home in Maumelle Valley Estates on quiet street next to walking trail. Enjoy extended and covered patio in backyard with built in gas grill. Professionally landscaped yard. Inside is large living area with high ceilings, custom trim work throughout home and built-ins. Spacious separate dining room and bonus room could be office. Kitchen has center island, granite slab countertops, tons of storage, gas cooktop with new downdraft vent, and eat-in dining area. Exceptional layout allows kitchen to open to living area but not seen from the front door. Plenty of room for multiple cooks. Separate primary suite features access to patio and backyard, his and her closets, lots of natural light, and update bath with quartz countertops and new lighting. New neutral paint throughout the home and wood floors in all the rooms were updated with current owner. Two separate guest rooms are on the other side of the home with a full bath. Laundry room and half bath off the entry from the garage.
Home Details
Home Type
- Single Family
Est. Annual Taxes
- $3,951
Year Built
- Built in 2006
Lot Details
- 9,583 Sq Ft Lot
- Wood Fence
- Level Lot
HOA Fees
- $8 Monthly HOA Fees
Parking
- 2 Car Garage
Home Design
- Traditional Architecture
- Brick Exterior Construction
- Slab Foundation
- Architectural Shingle Roof
Interior Spaces
- 2,337 Sq Ft Home
- 1-Story Property
- Gas Log Fireplace
- Insulated Windows
- Insulated Doors
- Formal Dining Room
Kitchen
- Eat-In Kitchen
- Double Oven
- Gas Range
- Microwave
- Granite Countertops
Flooring
- Wood
- Tile
- Vinyl
Bedrooms and Bathrooms
- 3 Bedrooms
- All Upper Level Bedrooms
Laundry
- Laundry Room
- Washer and Gas Dryer Hookup
Additional Features
- Patio
- Central Air
Community Details
Overview
- Other Mandatory Fees
Recreation
- Bike Trail
Map
Home Values in the Area
Average Home Value in this Area
Tax History
| Year | Tax Paid | Tax Assessment Tax Assessment Total Assessment is a certain percentage of the fair market value that is determined by local assessors to be the total taxable value of land and additions on the property. | Land | Improvement |
|---|---|---|---|---|
| 2024 | $3,951 | $62,819 | $9,400 | $53,419 |
| 2023 | $3,951 | $62,819 | $9,400 | $53,419 |
| 2022 | $2,684 | $62,819 | $9,400 | $53,419 |
| 2021 | $2,999 | $49,490 | $9,100 | $40,390 |
| 2020 | $2,624 | $49,490 | $9,100 | $40,390 |
| 2019 | $2,624 | $49,490 | $9,100 | $40,390 |
| 2018 | $2,649 | $49,490 | $9,100 | $40,390 |
| 2017 | $2,649 | $49,490 | $9,100 | $40,390 |
| 2016 | $2,999 | $47,820 | $8,200 | $39,620 |
| 2015 | $2,999 | $47,675 | $8,200 | $39,475 |
| 2014 | $2,999 | $47,675 | $8,200 | $39,475 |
Property History
| Date | Event | Price | Change | Sq Ft Price |
|---|---|---|---|---|
| 08/09/2025 08/09/25 | Pending | -- | -- | -- |
| 07/14/2025 07/14/25 | Price Changed | $370,000 | -1.2% | $158 / Sq Ft |
| 06/20/2025 06/20/25 | For Sale | $374,500 | +6.4% | $160 / Sq Ft |
| 08/15/2022 08/15/22 | Sold | $351,900 | +0.6% | $147 / Sq Ft |
| 07/19/2022 07/19/22 | Pending | -- | -- | -- |
| 07/15/2022 07/15/22 | For Sale | $349,900 | -- | $146 / Sq Ft |
Purchase History
| Date | Type | Sale Price | Title Company |
|---|---|---|---|
| Warranty Deed | -- | American Abstract & Title | |
| Interfamily Deed Transfer | -- | None Available | |
| Corporate Deed | $280,000 | None Available | |
| Warranty Deed | $46,000 | First National Title Company |
Mortgage History
| Date | Status | Loan Amount | Loan Type |
|---|---|---|---|
| Previous Owner | $93,700 | New Conventional | |
| Previous Owner | $100,000 | Purchase Money Mortgage | |
| Previous Owner | $216,000 | Construction | |
| Previous Owner | $44,800 | Purchase Money Mortgage |
Similar Homes in Maumelle, AR
Source: Cooperative Arkansas REALTORS® MLS
MLS Number: 25024462
APN: 42M-022-03-042-00
- 124 Mountain Valley Dr
- 27 Basswood Terrace
- 34 Basswood Terrace
- 25 Basswood Terrace
- 169 Maumelle Valley Dr
- 171 Maumelle Valley Dr
- 2 Cypress Valley Cove
- 183 Maumelle Valley Dr
- 175 Maumelle Valley Dr
- Lot 7 Maumelle Valley Dr
- 111 Eagle Ridge Dr
- 318 Mountain Terrace Cir
- 115 Navajo Trail
- 243 Mountain Terrace Cir
- 19 Sagamore Ct
- 142 Navajo Trail
- 105 Navajo Trail
- 109 Navajo Trail
- 162 Mountain Terrace Cir
- 221 Lake Valley Dr
