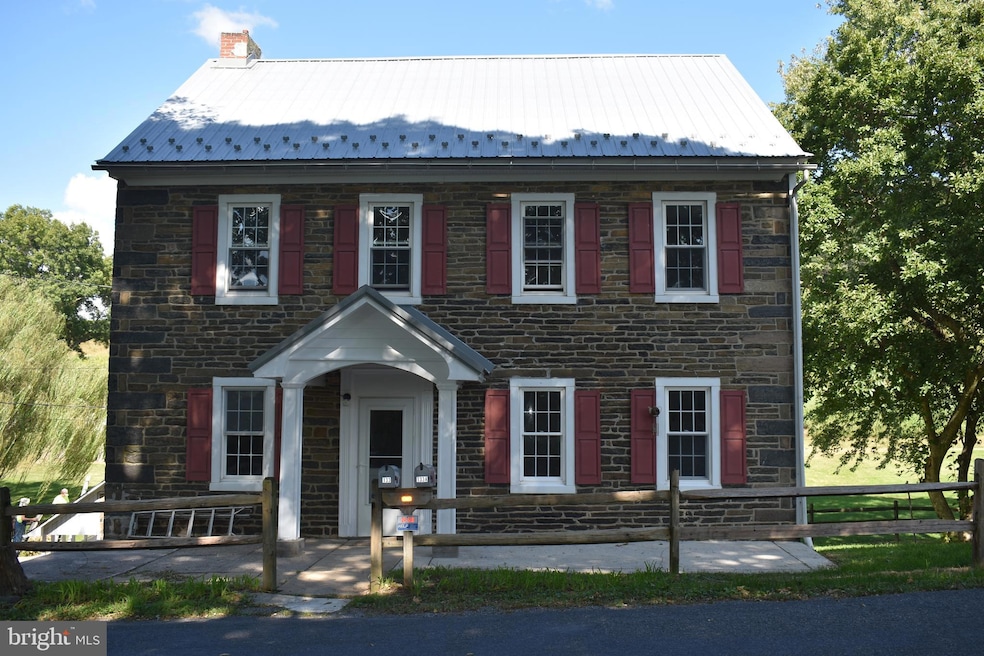133 Schock Rd Lenhartsville, PA 19534
3
Beds
1
Bath
2,040
Sq Ft
0.57
Acres
Highlights
- Wood Flooring
- Attic
- No HOA
- Farmhouse Style Home
- Bonus Room
- Country Kitchen
About This Home
This freshly painted stone farmhouse surrounded by fields is ready for you. It offers the feeling of the old world. All of the rooms are spacious with 9 foot ceilings and an abundance of natural light. Chair railing wood floor highlight many of the rooms. Located in a quiet country setting with easy access to Reading, Allentown, Harrisburg and Philadelphia. Tenant is responsible for heat, electric, internet and snow removal. No pets, and no smoking .
Home Details
Home Type
- Single Family
Est. Annual Taxes
- $1,759
Year Built
- Built in 1800
Lot Details
- 0.57 Acre Lot
- Rural Setting
- Split Rail Fence
- Side Yard
- Historic Home
- Property is in very good condition
- Property is zoned RURAL
Parking
- Off-Street Parking
Home Design
- Farmhouse Style Home
- Stone Foundation
- Plaster Walls
- Metal Roof
- Stone Siding
Interior Spaces
- 2,040 Sq Ft Home
- Property has 2.5 Levels
- Chair Railings
- Ceiling height of 9 feet or more
- Replacement Windows
- Double Hung Windows
- Entrance Foyer
- Living Room
- Dining Room
- Bonus Room
- Storm Doors
- Attic
Kitchen
- Country Kitchen
- Electric Oven or Range
- Range Hood
Flooring
- Wood
- Vinyl
Bedrooms and Bathrooms
- 3 Bedrooms
- 1 Full Bathroom
- Bathtub with Shower
Unfinished Basement
- Basement Fills Entire Space Under The House
- Interior and Rear Basement Entry
Eco-Friendly Details
- Energy-Efficient Windows
Outdoor Features
- Playground
- Porch
Utilities
- Radiator
- Heating System Uses Oil
- Hot Water Baseboard Heater
- Well
- Electric Water Heater
- On Site Septic
Listing and Financial Details
- Residential Lease
- Security Deposit $2,200
- Tenant pays for electricity, heat, hot water, internet, lawn/tree/shrub care, pest control, snow removal, trash removal
- The owner pays for heater maintenance contract, sewer, water
- No Smoking Allowed
- 12-Month Min and 36-Month Max Lease Term
- Available 9/12/25
- Assessor Parcel Number 45-5425-00-33-0158
Community Details
Overview
- No Home Owners Association
Pet Policy
- No Pets Allowed
Map
Source: Bright MLS
MLS Number: PABK2062410
APN: 45-5425-00-33-0158
Nearby Homes
- 1563 Old Route 22
- 2 Chestnut St
- 314 Mountain View Ln
- 135 Wisser Rd
- 144 Wisser Rd
- 66 Long Rd
- 1821 Old Route 22
- 21 Blue Rocks Rd
- 0 Blue Rocks Rd
- 332 Blue Rocks Rd
- 217 Sieger Rd
- 154 Sieger Rd
- 660 Onyx Cave Rd
- 39 Kempton Rd
- 39 Kempton Rd
- 10 Grim Ln
- 15 Gift Rd
- 103 Hard Hill Rd
- 572 Old U S 22
- 875 Krumsville Rd
- 133 (REAR) Schock Rd
- 453 E Main St
- 201 Farview Rd Unit 4
- 147 Sieger Rd
- 77 Stitzel Ln Unit 75 STITZEL LN
- 77 Stitzel Ln Unit 79 STITZEL LANE
- 2200 Lifestyle Ln
- 121 W Main St Unit ROOM 3
- 302 W Main St
- 168 W Main St Unit 3F
- 168 W Main St Unit 2F
- 516 S 5th St
- 536 S 4th St
- 402 Spruce St
- 139 Normal Ave
- 146 Normal Ave
- 311 Northmont Ave
- 46 E Normal Ave
- 260 W State St Unit 2nd Floor
- 443 Dryville Rd







