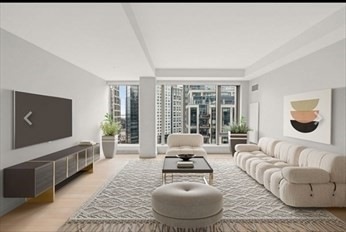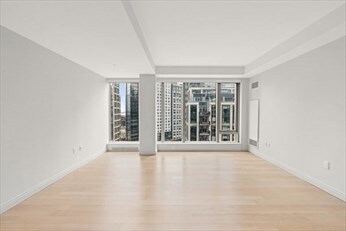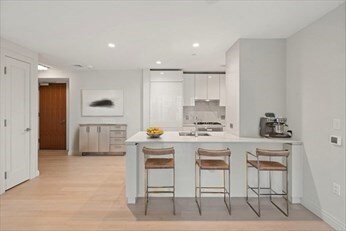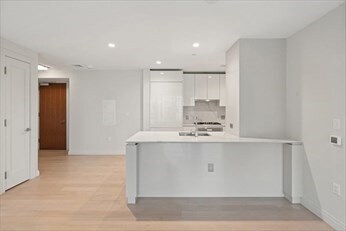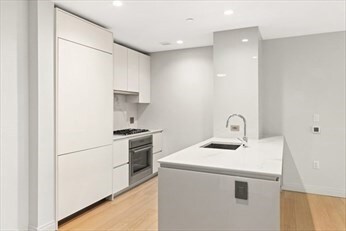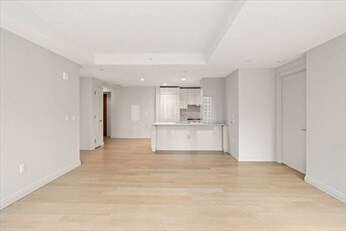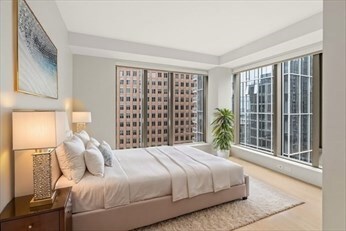EchelonSeaport Towers 1 & 2 133 Seaport Blvd Unit 1509 Boston, MA 02210
Seaport NeighborhoodHighlights
- Cabana
- Deck
- Patio
- 99,999 Sq Ft lot
- Cooling Available
- 2-minute walk to Seaport Common
About This Home
ECHELON SEAPORT stands as one of Boston's premier full-service luxury residences, ideally situated in the heart of the Seaport District. This spectacular South Facing two bed, two bath offers open concept living with floor to ceiling glass window, Ivory Oak wood plank floor throughout, big walk-in closet in master bed and valet parking. Features include open kitchen with custom Italian cabinetry, Thermador integrated appliances, and spa like marble bath! The building’s renowned 2 levels of spectacular retail and restaurant paired with 50,000 sq ft of indoor and outdoor residential amenities. Residents enjoy 1 indoor and 2 outdoor pools as well as state of the art fitness facilities including an indoor basketball court, golf simulator and yoga studio. The Club Level features a fire place lounge, library, private dining room/wine room and outdoor terraces equipped with grill station and fire pit. 24/7 concierge, doormen, porters and 24/7 valet parking.
Condo Details
Home Type
- Condominium
Est. Annual Taxes
- $22,159
Year Built
- 2019
Parking
- 1 Car Parking Space
Home Design
- 1,201 Sq Ft Home
Bedrooms and Bathrooms
- 2 Bedrooms
- 2 Full Bathrooms
Pool
- Cabana
- Heated In Ground Pool
- Spa
Outdoor Features
- Deck
- Patio
Utilities
- Cooling Available
Listing and Financial Details
- Security Deposit $9,200
- Rent includes heat, hot water, electricity, gas, water, trash collection, snow removal, swimming pool, air conditioning, clubroom, valet parking
- 12 Month Lease Term
- Assessor Parcel Number 5135829
Community Details
Overview
- Property has a Home Owners Association
Pet Policy
- Call for details about the types of pets allowed
Map
About EchelonSeaport Towers 1 & 2
Source: MLS Property Information Network (MLS PIN)
MLS Number: 73385947
APN: CBOS W:06 P:02642 S:239
- 135 Seaport Blvd Unit 1903
- 135 Seaport Blvd Unit 1901
- 135 Seaport Blvd Unit 526
- 135 Seaport Blvd Unit PH3B
- 135 Seaport Blvd Unit 1902
- 135 Seaport Blvd Unit 538
- 135 Seaport Blvd Unit 1712
- 135 Seaport Blvd Unit 1508
- 135 Seaport Blvd Unit 905
- 135 Seaport Blvd Unit PH 3C
- 135 Seaport Blvd Unit 1610
- 135 Seaport Blvd Unit 1806
- 135 Seaport Blvd Unit 1807
- 133 Seaport Blvd Unit 2017
- 133 Seaport Blvd Unit 807
- 133 Seaport Blvd Unit 1112
- 133 Seaport Blvd Unit 1719
- 133 Seaport Blvd Unit 2007
- 133 Seaport Blvd Unit 1118
- 133 Seaport Blvd Unit 823
- 133 Seaport Blvd Unit 921
- 133 Seaport Blvd Unit 1703
- 100 Pier 4 Blvd Unit ID1048696P
- 100 Pier 4 Blvd Unit ID1048695P
- 100 Pier 4 Blvd Unit ID1040165P
- 100 Pier 4 Blvd
- 133 Seaport Blvd
- 133 Seaport Blvd Unit 512
- 135 Seaport Blvd Unit 908
- 135 Seaport Blvd Unit 1008
- 135 Seaport Blvd Unit 532
- 135 Seaport Blvd Unit 708
- 135 Seaport Blvd Unit 1109
- 131 Seaport Blvd Unit FL8-ID1050363P
- 131 Seaport Blvd Unit FL7-ID1050358P
- 131 Seaport Blvd Unit FL12-ID1050338P
- 131 Seaport Blvd Unit FL6-ID1050352P
- 131 Seaport Blvd Unit FL15-ID1050342P
- 131 Seaport Blvd Unit FL8-ID1050365P
- 131 Seaport Blvd Unit FL7-ID1050355P
