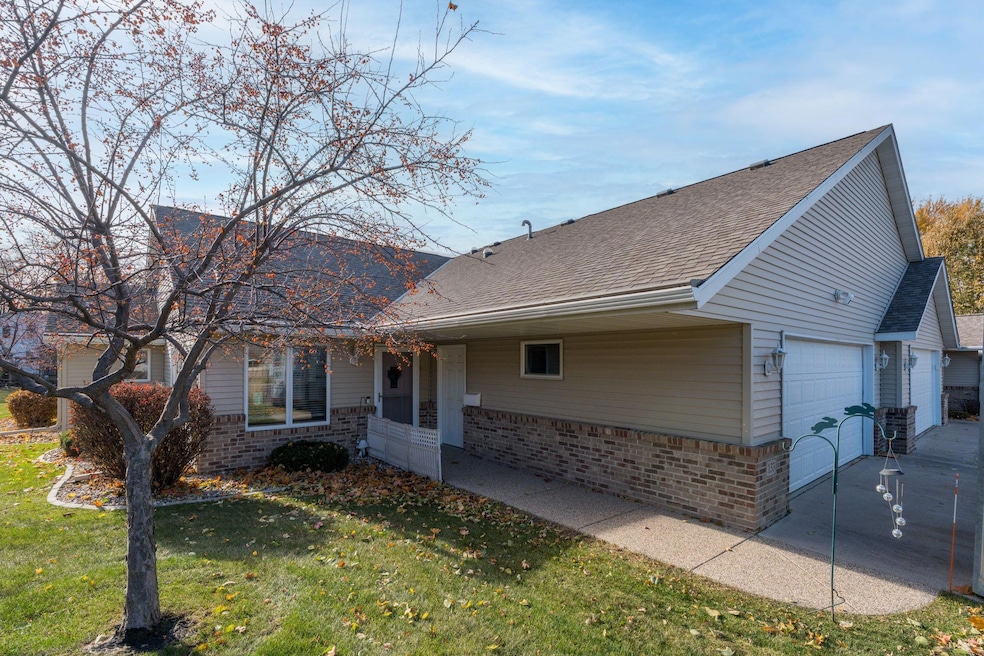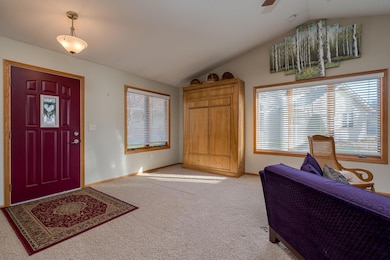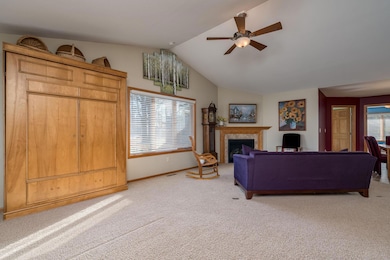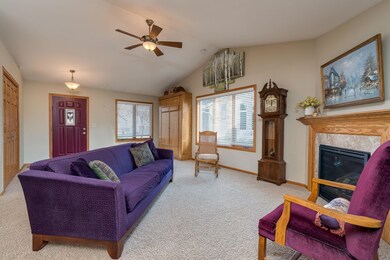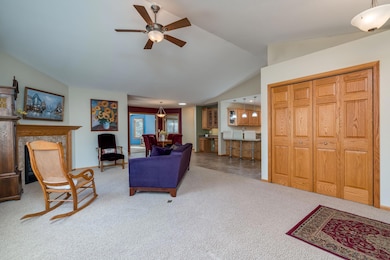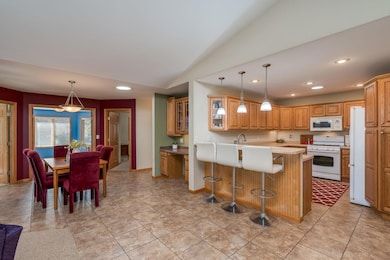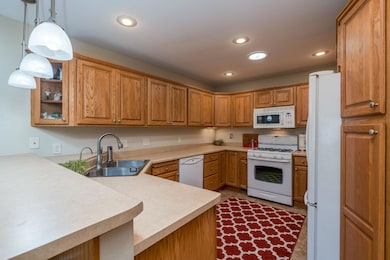133 Shamrock Dr Mankato, MN 56001
Franklin Rogers Park NeighborhoodEstimated payment $2,233/month
Highlights
- Vaulted Ceiling
- Stainless Steel Appliances
- Living Room
- Washington Elementary School Rated 9+
- 2 Car Attached Garage
- Laundry Room
About This Home
Step into this inviting patio home featuring a bright and open floor plan designed for comfort and style. The expansive living room boasts vaulted ceilings, a cozy gas fireplace, and flows seamlessly into the dining area complete with a beautiful built-in hutch — perfect for entertaining or everyday living. The large kitchen is a cook’s dream with stainless steel appliances, abundant counter space, and plenty of cabinetry for storage. A den with French doors opens to a spacious outdoor patio, ideal for relaxing or hosting gatherings. This home offers two generous bedrooms, including a primary suite with a private 3⁄4 bath, while the second bedroom is conveniently located near a full guest bathroom. Additional features include a laundry room and a double garage providing ample parking and storage. Beautifully maintained and thoughtfully designed, this home combines functionality, charm, and low-maintenance living — ready for you to move in and enjoy!
Listing Agent
True Real Estate Brokerage Email: sarastilson@truerealestatemn.com Listed on: 11/11/2025

Townhouse Details
Home Type
- Townhome
Est. Annual Taxes
- $2,890
Year Built
- Built in 2006
Lot Details
- 7,579 Sq Ft Lot
- Lot Dimensions are 129x75
HOA Fees
- $200 Monthly HOA Fees
Parking
- 2 Car Attached Garage
Home Design
- Metal Siding
Interior Spaces
- 1,749 Sq Ft Home
- 1-Story Property
- Vaulted Ceiling
- Gas Fireplace
- Family Room
- Living Room
- Dining Room
Kitchen
- Cooktop
- Microwave
- Dishwasher
- Stainless Steel Appliances
- Disposal
Bedrooms and Bathrooms
- 2 Bedrooms
Laundry
- Laundry Room
- Dryer
- Washer
Accessible Home Design
- Grab Bar In Bathroom
- No Interior Steps
- Accessible Pathway
Utilities
- Forced Air Heating and Cooling System
Community Details
- Association fees include lawn care, ground maintenance, snow removal
- Shamrock Drive Townhome Association, Phone Number (999) 000-0000
- Shamrock Drive Twnhms Subdivision
Listing and Financial Details
- Assessor Parcel Number R010908403021
Map
Home Values in the Area
Average Home Value in this Area
Tax History
| Year | Tax Paid | Tax Assessment Tax Assessment Total Assessment is a certain percentage of the fair market value that is determined by local assessors to be the total taxable value of land and additions on the property. | Land | Improvement |
|---|---|---|---|---|
| 2025 | $2,910 | $289,900 | $27,000 | $262,900 |
| 2024 | $2,910 | $274,700 | $27,200 | $247,500 |
| 2023 | $3,170 | $280,200 | $27,200 | $253,000 |
| 2022 | $3,000 | $280,200 | $27,200 | $253,000 |
| 2021 | $2,740 | $248,500 | $27,200 | $221,300 |
| 2020 | $2,678 | $223,400 | $27,200 | $196,200 |
| 2019 | $2,588 | $223,400 | $27,200 | $196,200 |
| 2018 | $2,422 | $216,300 | $27,200 | $189,100 |
| 2017 | $2,114 | $205,000 | $27,200 | $177,800 |
| 2016 | $2,104 | $190,200 | $27,200 | $163,000 |
| 2015 | $19 | $190,200 | $27,200 | $163,000 |
| 2014 | -- | $531,900 | $81,600 | $450,300 |
Property History
| Date | Event | Price | List to Sale | Price per Sq Ft | Prior Sale |
|---|---|---|---|---|---|
| 11/14/2025 11/14/25 | Pending | -- | -- | -- | |
| 11/07/2025 11/07/25 | For Sale | $340,000 | +83.8% | $198 / Sq Ft | |
| 07/12/2013 07/12/13 | Sold | $185,000 | -15.9% | $106 / Sq Ft | View Prior Sale |
| 06/19/2013 06/19/13 | Pending | -- | -- | -- | |
| 04/01/2013 04/01/13 | For Sale | $219,900 | -- | $126 / Sq Ft |
Purchase History
| Date | Type | Sale Price | Title Company |
|---|---|---|---|
| Warranty Deed | $185,000 | -- | |
| Warranty Deed | $209,336 | -- |
Mortgage History
| Date | Status | Loan Amount | Loan Type |
|---|---|---|---|
| Open | $144,000 | New Conventional |
Source: NorthstarMLS
MLS Number: 6815363
APN: R01-09-08-403-021
- 204 Woodhill Ct
- 221 Woodhill Ct
- 0 Outlot B Elwin Add 2
- 233 Woodhill Ct
- 140 Wilson Way
- 120 Wilson Way
- 215 Belle Ave
- 614 Adams St
- 1112 Marsh St
- 0 Lot 1 Block 2 Elwin Addition No 2
- 610 E Vine St
- 1519 N 4th St
- 107 Shiloh Ct
- 412 Holly Ln
- 0 Thompson St
- 929 N 4th St
- 1616 N 4th St
- 913 N 4th St
- 1X Adams St
- 0 Adams St
- 1015 Hope St
- 500 Belle Ave Unit 1
- 100 Dublin Ct
- 120-122 Knollcrest Dr
- 1412 N 6th St Unit 1
- 1050 Marsh St
- 304-306 Dublin Ct
- 1104 N 5th St Unit 3 Bed
- 1030 N 5th St
- 930 N 5th St
- 930 N 5th St
- 1403 N Broad St
- 210 E Thompson St Unit 2
- 1508 N Broad St
- 614 N 5th St
- 109 Pfau St
- 1026 N 2nd St Unit Upper Unit
- 405 N 5th St
- 622 N Broad St
- 527 N Broad St Unit 527 Broad st
