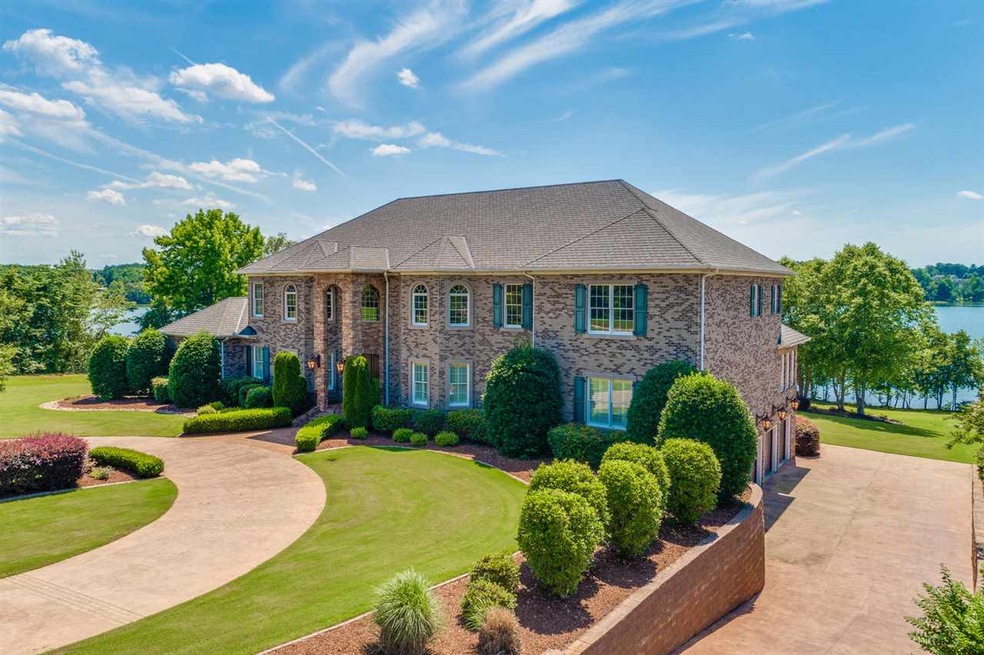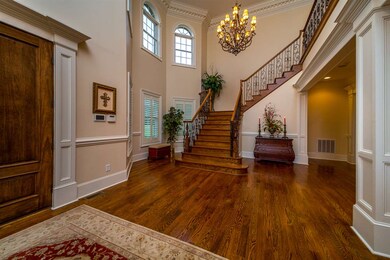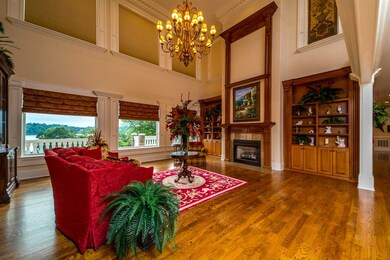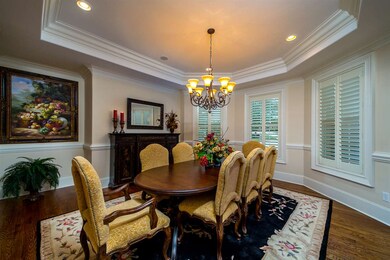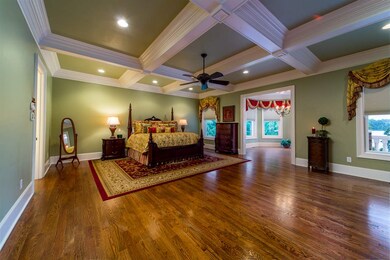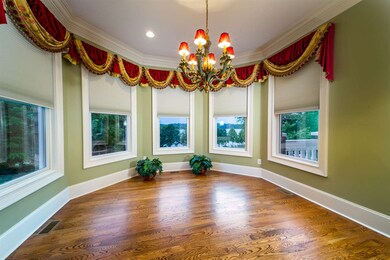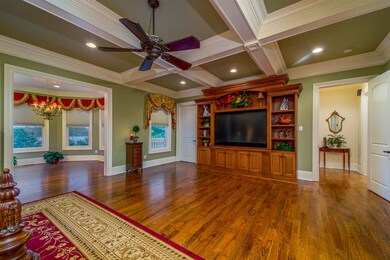
Highlights
- Water Views
- Water Access
- Gated Community
- Mountain View Elementary School Rated A-
- Lake On Lot
- Open Floorplan
About This Home
As of September 2019Just featured in DuPont Registry's "The Top Ten Luxury Waterfront Properties" in the November 2018 edition. PRICE IMPROVEMENT! This beautiful over 13K sq. ft. under roof, custom home sits in gated Pennington Pointe, gracefully alongside Lake Robinson in Greer, S.C.. Robinson is a pristine recreational area of 800 acres, which is excellent for boating, fishing and kayaking. Greenville News has called Lake Robinson a Small Jewel for our community because of the abundance of fishing. Entering in to the grand foyer, you will be greeted by the openness and the warmth of the fire place in the formal living room. To the left of the meticulously crafted stair case, is the homeowner's dream of a coffered ceiling master bedroom, with a private sunroom attached for continual lake and mountain views. En suite master bath has: dual custom granite vanities, dual walk in closets have a window, jetted plus one tub, walk in spa like shower, water closet featuring a bidet and tile with granite flooring. To the right of foyer is the trayed ceiling and white plantation shutter blind dining room. Now on to the Chef's custom dream kitchen where you will always want to entertain. No expense spared on the Viking double built in fridge, Wolf gas stove, stainless double ovens, custom built in dishwasher, under cabinet lighting, granite counter tops, soft close drawers, seated island and a natural lighted breakfast room. A custom built in granite wet bar, separates the fireplaced keeping room. Hidden in the right back corner of this home is a wood ceiling sun room that offers endless views of the lake and mountains. Across from the kitchen is the loaded laundry room. Convenient built in ironing station, closet, and extra counter space makes doing laundry fun. Main level bedrooms are in high demand now and it's great to have this second one that is easily accessible right next to the elevator. Up the oak stair case is where you will find the third bedroom showing off it's lake views with private bath and walk in closet. Walking across the indoor balcony, you can see the front foyer and lake views behind the house. To the right upstairs is the Executive's private office with tons of custom built ins. Across the hall is the fourth bedroom with it's walk in closet and custom bath. Make sure you look above and see the bold crown molding, it is definitely art work. To the right end of the upstairs hallway is where you will find the rec/billiard room. Two places are ready for your ice machine and fridge in the corner bar area. Not to disappoint, a half bath conveniently located. The last bedroom upstairs has corner windows, walk in closet and of course the same high quality custom bath and walk in shower. Taking a ride down the elevator will open up more possibilities. The far left bottom side of this house, has approximately 1300 sq. ft. of unfinished space. One area has plumbing already in place to add a toilet, vanity and shower. This area is perfect for an in law suite or student. Family nights will take on a whole new meaning in this finished basement. One end has built ins with a huge tv for movie nights and the opposite end has fire place and comfortable couches for game boards or just socializing. Card tables, foosball, air hockey, or any game your family likes you can definitely have room for any of that. There is another bar area in the back right corner of the basement with the same quality granite and cabinets as the rest of the house. A full bath is centrally located and the water heaters, furnaces, storage space and a safe room is all tucked away out of sight. Car enthusiasts will love the five car garage and appreciate the insulated garage doors. Screened in back porch allows you to enjoy the lake sounds and fresh air without any insects. (This property has just been appraised). Convenience of just 20 minutes from Greenville Spartanburg Airport. MAKE SURE TO CLICK ON VIDEO, 3D AND PHOTOS!! TURN VOLUME UP!
Home Details
Home Type
- Single Family
Est. Annual Taxes
- $7,283
Year Built
- Built in 2009
Lot Details
- 1.11 Acre Lot
- Lot Dimensions are 158.2x346.7x168.1x353.8
- Level Lot
- Sprinkler System
- Few Trees
HOA Fees
- $37 Monthly HOA Fees
Home Design
- Traditional Architecture
- Brick Veneer
- Architectural Shingle Roof
- Vinyl Trim
Interior Spaces
- 9,416 Sq Ft Home
- 2-Story Property
- Open Floorplan
- Wet Bar
- Central Vacuum
- Bookcases
- Smooth Ceilings
- Cathedral Ceiling
- Multiple Fireplaces
- Window Treatments
- Entrance Foyer
- Home Office
- Recreation Room
- Workshop
- Screened Porch
- Water Views
Kitchen
- Double Self-Cleaning Oven
- Gas Cooktop
- Microwave
- Ice Maker
- Dishwasher
- Solid Surface Countertops
- Utility Sink
Flooring
- Wood
- Carpet
- Ceramic Tile
Bedrooms and Bathrooms
- 5 Bedrooms
- Primary Bedroom on Main
- Split Bedroom Floorplan
- Walk-In Closet
- Dressing Area
- Primary Bathroom is a Full Bathroom
- Bathtub
- Garden Bath
- Separate Shower
Attic
- Storage In Attic
- Pull Down Stairs to Attic
Partially Finished Basement
- Basement Fills Entire Space Under The House
- Partial Basement
Home Security
- Storm Windows
- Fire and Smoke Detector
Parking
- 4 Car Garage
- Basement Garage
- Parking Storage or Cabinetry
- Garage Door Opener
- Circular Driveway
Outdoor Features
- Water Access
- Lake On Lot
- Deck
Utilities
- Multiple cooling system units
- Central Air
- Heating System Uses Natural Gas
- Underground Utilities
- Private Water Source
- Septic Tank
Community Details
Overview
- Association fees include common area
Security
- Gated Community
Ownership History
Purchase Details
Home Financials for this Owner
Home Financials are based on the most recent Mortgage that was taken out on this home.Purchase Details
Purchase Details
Similar Homes in the area
Home Values in the Area
Average Home Value in this Area
Purchase History
| Date | Type | Sale Price | Title Company |
|---|---|---|---|
| Deed | $1,175,000 | None Available | |
| Deed | -- | -- | |
| Deed Of Distribution | -- | -- |
Mortgage History
| Date | Status | Loan Amount | Loan Type |
|---|---|---|---|
| Previous Owner | $221,600 | Balloon |
Property History
| Date | Event | Price | Change | Sq Ft Price |
|---|---|---|---|---|
| 09/05/2019 09/05/19 | Sold | $1,175,000 | 0.0% | $100 / Sq Ft |
| 09/05/2019 09/05/19 | Sold | $1,175,000 | -2.1% | $125 / Sq Ft |
| 06/14/2019 06/14/19 | Pending | -- | -- | -- |
| 06/14/2019 06/14/19 | Pending | -- | -- | -- |
| 03/22/2019 03/22/19 | Price Changed | $1,200,000 | -17.2% | $127 / Sq Ft |
| 01/25/2019 01/25/19 | Price Changed | $1,450,000 | -3.3% | $154 / Sq Ft |
| 10/29/2018 10/29/18 | Price Changed | $1,500,000 | -17.4% | $159 / Sq Ft |
| 07/17/2018 07/17/18 | For Sale | $1,815,000 | 0.0% | $193 / Sq Ft |
| 06/30/2018 06/30/18 | For Sale | $1,815,000 | -- | $154 / Sq Ft |
Tax History Compared to Growth
Tax History
| Year | Tax Paid | Tax Assessment Tax Assessment Total Assessment is a certain percentage of the fair market value that is determined by local assessors to be the total taxable value of land and additions on the property. | Land | Improvement |
|---|---|---|---|---|
| 2024 | $6,972 | $44,720 | $7,320 | $37,400 |
| 2023 | $6,972 | $44,720 | $7,320 | $37,400 |
| 2022 | $6,493 | $44,720 | $7,320 | $37,400 |
| 2021 | $6,425 | $44,720 | $7,320 | $37,400 |
| 2020 | $6,731 | $44,720 | $7,320 | $37,400 |
| 2019 | $7,489 | $47,870 | $6,850 | $41,020 |
| 2018 | $7,470 | $47,870 | $6,850 | $41,020 |
| 2017 | $7,283 | $47,870 | $6,850 | $41,020 |
| 2016 | $7,048 | $1,196,740 | $171,360 | $1,025,380 |
| 2015 | $7,048 | $1,196,740 | $171,360 | $1,025,380 |
| 2014 | $6,747 | $1,150,950 | $189,310 | $961,640 |
Agents Affiliated with this Home
-

Seller's Agent in 2019
Jill Chapman
BHHS C Dan Joyner - Office A
(864) 918-9508
82 Total Sales
Map
Source: Multiple Listing Service of Spartanburg
MLS Number: SPN253678
APN: 0633.08-01-013.00
- 2444 Poole Rd
- 124 Double Crest Dr
- 128 Double Crest Dr
- 2349 Mays Bridge Rd
- 100 Double Crest Dr
- 537 Coolwater Dr
- 542 Coolwater Dr
- 3400 Pennington Rd
- 5 Bufflehead St
- 18 Double Crest Dr
- 518 Coolwater Dr
- 217 Paneer Ln
- 514 Coolwater Dr
- 36 Hurshfield Ct
- 115 Harbor Master Ln
- 41 Hurshfield Ct
- 310 Farmers Market St
- 213 Bayswater Ln
- 3615 Pennington Rd
- 3611 Pennington Rd
