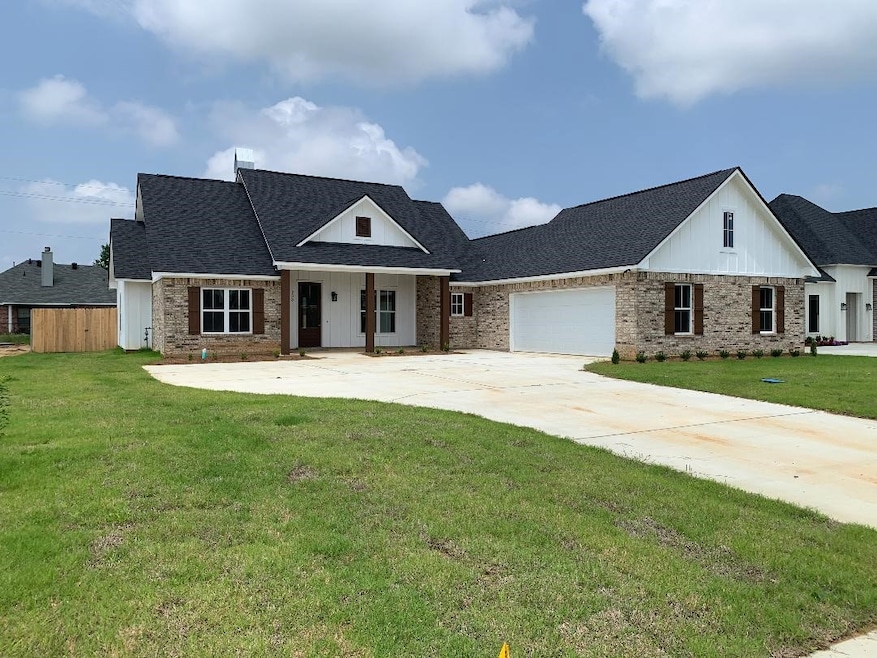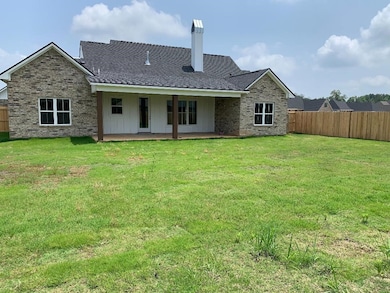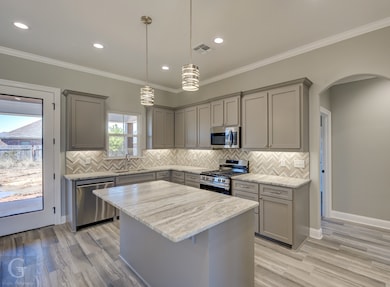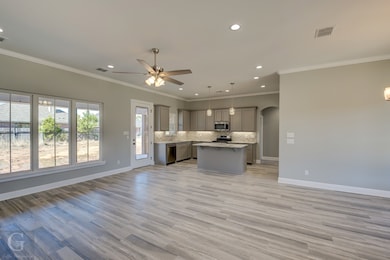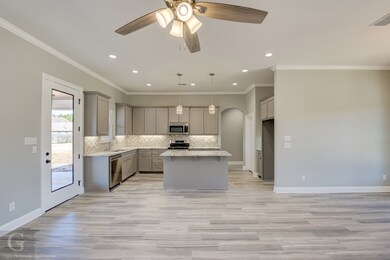133 Sitka Loop Haughton, LA 71037
Estimated payment $2,153/month
Highlights
- New Construction
- Open Floorplan
- Granite Countertops
- Haughton Elementary School Rated 9+
- Freestanding Bathtub
- Covered Patio or Porch
About This Home
New construction in Haughton. Seller will pay $10,000 in closing costs for purchaser. Open floorplan with leathered granite countertops throughout and stainless steel appliances. The kitchen has custom cabinets with an island and huge pantry. Porcelain floors in kitchen and living room with gas log fireplace. Remote master bedroom and the master bathroom has bookmatch porcelain floors with walkin shower and stand alone soaking tub. Large walkin master closet. All four bedrooms have carpet and there is a tankless gas water heater. New custom blinds throughout. Garage is wired to have charging station for an electric vehicle. Backyard is completely fenced with six foot cedar privacy fence. This is a beautiful home.
Listing Agent
Coldwell Banker Apex, REALTORS Brokerage Phone: 318-747-5411 License #0000000373 Listed on: 01/05/2024

Home Details
Home Type
- Single Family
Year Built
- Built in 2024 | New Construction
Lot Details
- 0.3 Acre Lot
- Lot Dimensions are 80x160
HOA Fees
- $25 Monthly HOA Fees
Parking
- 2 Car Attached Garage
- Electric Vehicle Home Charger
- Multiple Garage Doors
- Additional Parking
Home Design
- Brick Exterior Construction
- Slab Foundation
- Asphalt Roof
Interior Spaces
- 1,980 Sq Ft Home
- 1-Story Property
- Open Floorplan
- Decorative Lighting
- Gas Log Fireplace
- Laundry in Utility Room
Kitchen
- Built-In Gas Range
- Dishwasher
- Granite Countertops
- Disposal
Flooring
- Carpet
- Ceramic Tile
Bedrooms and Bathrooms
- 4 Bedrooms
- 2 Full Bathrooms
- Freestanding Bathtub
- Soaking Tub
Outdoor Features
- Covered Patio or Porch
Schools
- Bossier Isd Schools Elementary And Middle School
- Bossier Isd Schools High School
Utilities
- Central Heating and Cooling System
- Tankless Water Heater
- High Speed Internet
- Cable TV Available
Community Details
- Association fees include ground maintenance
- Pin Oak Landing Association
- Pin Oak Landing Subdivision
Listing and Financial Details
- Tax Lot 20
- Assessor Parcel Number 203701
Map
Home Values in the Area
Average Home Value in this Area
Tax History
| Year | Tax Paid | Tax Assessment Tax Assessment Total Assessment is a certain percentage of the fair market value that is determined by local assessors to be the total taxable value of land and additions on the property. | Land | Improvement |
|---|---|---|---|---|
| 2024 | $593 | $5,500 | $5,500 | $0 |
| 2023 | $320 | $2,750 | $2,750 | $0 |
| 2022 | $283 | $11 | $11 | $0 |
| 2021 | $1 | $11 | $11 | $0 |
| 2020 | $1 | $10 | $10 | $0 |
Property History
| Date | Event | Price | List to Sale | Price per Sq Ft |
|---|---|---|---|---|
| 07/03/2024 07/03/24 | Price Changed | $400,000 | +0.3% | $202 / Sq Ft |
| 05/23/2024 05/23/24 | Price Changed | $399,000 | -0.3% | $202 / Sq Ft |
| 01/05/2024 01/05/24 | For Sale | $400,000 | -- | $202 / Sq Ft |
Purchase History
| Date | Type | Sale Price | Title Company |
|---|---|---|---|
| Deed | $54,487 | None Listed On Document |
Mortgage History
| Date | Status | Loan Amount | Loan Type |
|---|---|---|---|
| Open | $43,589 | New Conventional |
Source: North Texas Real Estate Information Systems (NTREIS)
MLS Number: 20506010
APN: 203701
- 615 Alex Way
- 632 Highway 164
- 368 Fox Creek
- 23 Peaceful Pines Dr
- 36 Peaceful Pines Dr
- 4570 U S 80
- 514 Fox Cove
- 513 Fox Cove
- 3410 Woodvine Cir
- 313 Dogwood South Ln
- 8510 Timberwood Ln
- 102 Red Fox Cir
- 2050 Stockwell Rd Unit 4
- 2175 Stockwell Rd
- 2118 Kayden Jay Dr
- 6012 Whitney Dr
- 409 Glen Harbor
- 5805 Bluebonnett Dr
- 5606 Hollyhock Ln
- 5200 E Texas St
