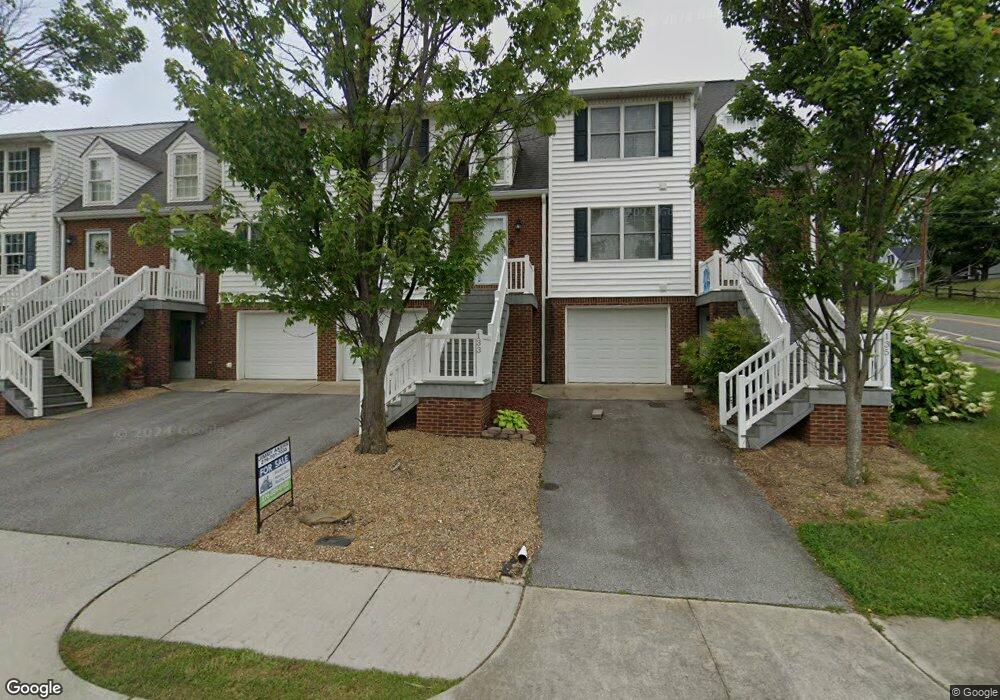133 Smartview Ln Unit 133 Abingdon, VA 24210
3
Beds
2
Baths
1,657
Sq Ft
2,178
Sq Ft Lot
About This Home
This home is located at 133 Smartview Ln Unit 133, Abingdon, VA 24210. 133 Smartview Ln Unit 133 is a home located in Washington County with nearby schools including Greendale Elementary School, E.B. Stanley Middle School, and Abingdon High School.
Create a Home Valuation Report for This Property
The Home Valuation Report is an in-depth analysis detailing your home's value as well as a comparison with similar homes in the area
Home Values in the Area
Average Home Value in this Area
Tax History Compared to Growth
Map
Nearby Homes
- 879 Wayne Ave NE
- 103 Smartview Ln
- 876 Falcon Dr NE
- 876 Edgemont North St NE
- 817 Wayne Ave NE
- 803 NE Edgemont St N
- LOT #11 Hendricks Dr
- 610 Thompson Dr
- 116 Weeping Willow Dr
- TBD Boone St NE
- 343 White's Mill Rd
- 307 B St SE
- 303 E Main St
- 313 Tanner St SE
- Charlotte - Villa Home Plan at Villas At White's Mill
- Caroline - Villa Home Plan at Villas At White's Mill
- Winchester Carriage Home Plan at Villas At White's Mill
- 25449 Lee Hwy
- 446 Montview Dr
- 222 Stonewall Heights
- 131 Smartview Ln
- 131 Smartview Ln Unit 131
- 131 Smartview Ln Unit T16
- 129 Smartview Ln
- 127 Smartview Ln
- 125 Smartview Ln
- 123 Smartview Ln
- 110 Smartview Ln
- 110 Smartview Ln Unit 24
- 5-13 Smartview Ln
- 108 Smartview Ln
- 108 Smartview Ln Unit 24
- 121 Smartview Ln
- 882 Wayne Ave NE
- 106 Smartview Ln
- 119 Smartview Ln
- 104 Smartview Ln
- 102 Smartview Ln
- 102 Smartview Ln Unit 24
