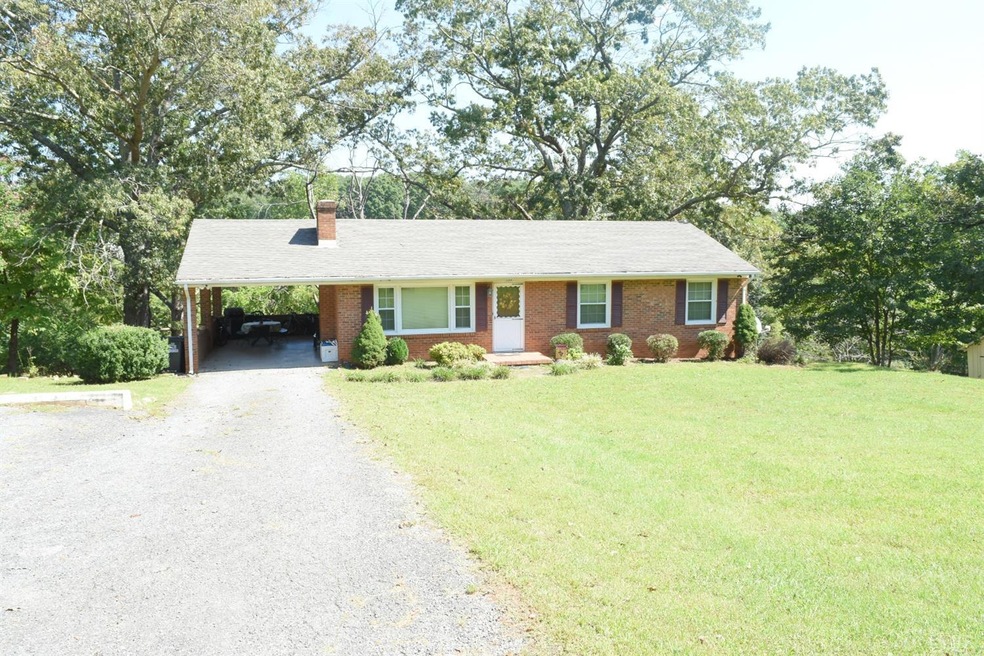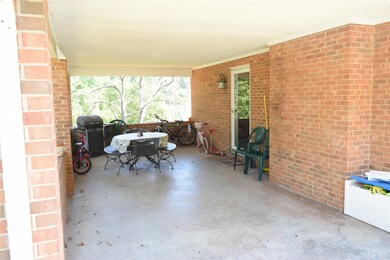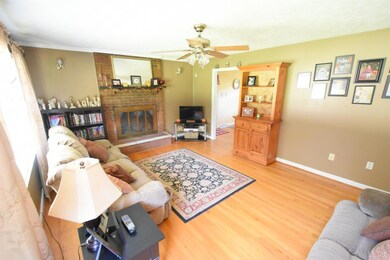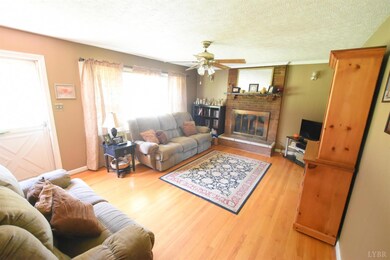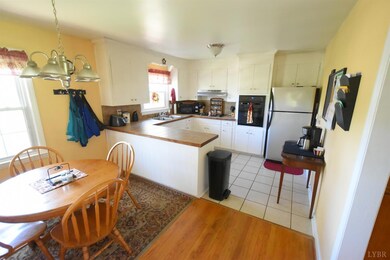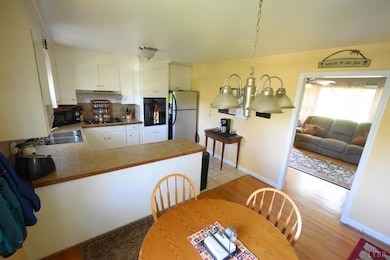
133 Sprouse Dr Amherst, VA 24521
About This Home
As of December 2020NEW Price! Adorable brick rancher in a wonderfully convenient location, between Madison Heights & Amherst! Almost an acre lot with fenced rear yard-perfect for your children and pets! Carport for covered parking or playing-perfect space to finish off for additional living area! Cute kitchen has ceramic tile floor, counters and backsplash with casual dining area w/HW floors. Large living room has HW floors, gas log FP and nice picture window! 3 nice sized bedrooms, great closet space throughout & nice main level bathroom. Downstairs is ready for you to finish, with 9ft ceilings, a farmer's 3 pc open bathroom, laundry, and easy walk-out to the rear yard. Windows have been replaced by current owners. Septic System replaced 2 yrs ago per owner. Gutter Guard System too! This is the cutest starter home or one for down-sizing! Motivated Sellers!
Last Agent to Sell the Property
RE/MAX 1st Olympic License #225178771 Listed on: 09/18/2018

Last Buyer's Agent
JB Askew
Keller Williams License #0225236126
Home Details
Home Type
Single Family
Est. Annual Taxes
$734
Year Built
1962
Lot Details
0
Listing Details
- FILLACRES: 0.9030
- Directions: Route 29 Expressway (not by-pass) between Monroe & Amherst, turn onto Sprouse Drive, first Home on Left
- Internet Providers: Verizon
- Lot Measurement: Acres
- Lot Sq Ft: 39335.00
- Days On Market: No
- Property Subtype1: Single Family Residence
- Prop. Type: Residential
- OFFICELIST_STATE: VA
- TaxMapParcelID: 124-3-E-F
- Year Built: 1962
- FullBathBelowGrade: 1
- Heating System: Heat Pump
- Building Stories: One
- Dwelling Styles: Ranch
- Laundryroom Dim: 0.000 x 0.000
- Living Room Dim: 17.000 x 13.000
- Livingroom Len: 17.000
- Livingroom Wid: 13.000
- Masterbedroom Area: 130.000000
- Master Bedroom Dim: 13.000 x 10.000
- Masterbedroom Len: 13.000
- Masterbedroom Wid: 10.000
- Office Dim: 0.000 x 0.000
- Special Features: None
- Property Sub Type: Detached
Interior Features
- Basement Bathrooms: 2.00
- Bathrooms Display: 2 (2 0)
- Lower Floor 1 Bedrooms: 3
- Broker Approved: Yes
- Legal Description: LOTS E F 100x200 FT EACH
- Reciprocal Listing: No
- Second Bedroom: 12x10 Level: Level 1 Above Grade
- Second Bedroom Area: 120.000000
- Third Bedroom: 10x10 Level: Level 1 Above Grade
- Third Bedroom Area: 100.000000
- Above Grade Finished Sq Ft: 1161.00
- ApplianceConvey: Range-Elec, Refrigerator
- Has Attic: Access, Scuttle
- Has Basement: Exterior Entrance, Full, Interior Entrance, Walkout
- Breakfast Area: 11x8 Level: Level 1 Above Grade
- Flooring: Carpet, Ceramic Tile, Hardwood
- Year Built Exception: 0
- Fireplace: 1 Fireplace, Gas Log, Leased Propane Tank, Living Room
- Level 1 Full Bathrooms: 1
- Interior Amenities: Cable Available, Ceiling Fan(s), Drywall, Main Level Bedroom, Smoke Alarm
- Dining Kitchen: 11x9 Level: Level 1 Above Grade
- Laundry: Basement, Dryer Connection, Washer Connections
- Living Room: 17x13 Level: Level 1 Above Grade
- Master Bedroom: 13x10 Level: Level 1 Above Grade
- Livinggreat Room Dim: 0.000 x 0.000
- Kitchen Area: 99.000000
- LivingRoom Area: 221.000000
- Est Other Room1 Dim: 0.000 x 0.000
- Est Other Room2 Dim: 0.000 x 0.000
- Est Other Room3 Dim: 0.000 x 0.000
- Rec Room Dim: 0.000 x 0.000
- Sunroom Dim: 0.000 x 0.000
Exterior Features
- Roof: Shingle
- New Construction: Completed
- Exterior Features: Fenced Yard, Landscaped, Storm Doors, Insulated Glass, Satellite Dish
Garage/Parking
- Carport: 27x14 Level: Level 1 Above Grade
- CarportParking: 1 Car
- Garage Dim: 0.000 x 0.000
Utilities
- Utility Electric: AEP/Appalachian Powr
- Air Conditioner: Heat Pump
- Sewer: Septic Tank
- Hot Water: Well
- Water Heater: Electric
Condo/Co-op/Association
- HOA: Lynchburg Board of Realtors
Schools
- School District: Amherst
- Elementary School: Central Elem
- Middle School: Amherst Midl
- High School: Amherst High
- Elementary School: Central Elem
- High School: Amherst High
- Middle School: Amherst Midl
- School District: Amherst
Lot Info
- Lot Sq Ft: 1161.00
- Zoning: R
Tax Info
- Estimated Taxes: 738
Ownership History
Purchase Details
Home Financials for this Owner
Home Financials are based on the most recent Mortgage that was taken out on this home.Purchase Details
Purchase Details
Home Financials for this Owner
Home Financials are based on the most recent Mortgage that was taken out on this home.Purchase Details
Home Financials for this Owner
Home Financials are based on the most recent Mortgage that was taken out on this home.Similar Homes in Amherst, VA
Home Values in the Area
Average Home Value in this Area
Purchase History
| Date | Type | Sale Price | Title Company |
|---|---|---|---|
| Warranty Deed | $144,900 | Attorney | |
| Warranty Deed | $88,500 | None Available | |
| Warranty Deed | $137,000 | Mountain View Stlmnt Svc Llc | |
| Deed | -- | None Available |
Mortgage History
| Date | Status | Loan Amount | Loan Type |
|---|---|---|---|
| Open | $146,363 | New Conventional | |
| Previous Owner | $138,383 | New Conventional | |
| Previous Owner | $122,500 | New Conventional | |
| Previous Owner | $130,748 | FHA | |
| Previous Owner | $126,000 | New Conventional |
Property History
| Date | Event | Price | Change | Sq Ft Price |
|---|---|---|---|---|
| 12/14/2020 12/14/20 | Sold | $144,900 | -3.3% | $125 / Sq Ft |
| 10/27/2020 10/27/20 | Pending | -- | -- | -- |
| 10/02/2020 10/02/20 | For Sale | $149,900 | +9.4% | $129 / Sq Ft |
| 12/12/2018 12/12/18 | Sold | $137,000 | -3.9% | $118 / Sq Ft |
| 11/02/2018 11/02/18 | Pending | -- | -- | -- |
| 09/18/2018 09/18/18 | For Sale | $142,500 | -- | $123 / Sq Ft |
Tax History Compared to Growth
Tax History
| Year | Tax Paid | Tax Assessment Tax Assessment Total Assessment is a certain percentage of the fair market value that is determined by local assessors to be the total taxable value of land and additions on the property. | Land | Improvement |
|---|---|---|---|---|
| 2025 | $734 | $120,300 | $25,000 | $95,300 |
| 2024 | $734 | $120,300 | $25,000 | $95,300 |
| 2023 | $734 | $120,300 | $25,000 | $95,300 |
| 2022 | $734 | $120,300 | $25,000 | $95,300 |
| 2021 | $734 | $120,300 | $25,000 | $95,300 |
| 2020 | $734 | $120,300 | $25,000 | $95,300 |
| 2019 | $737 | $120,900 | $31,000 | $89,900 |
| 2018 | $737 | $120,900 | $31,000 | $89,900 |
| 2017 | $738 | $120,900 | $31,000 | $89,900 |
| 2016 | $737 | $120,900 | $31,000 | $89,900 |
| 2015 | $677 | $120,900 | $31,000 | $89,900 |
| 2014 | $677 | $120,900 | $31,000 | $89,900 |
Agents Affiliated with this Home
-
C
Seller's Agent in 2020
Chris Stokes
Alliance Realty Group
(434) 213-6307
53 Total Sales
-
K
Buyer's Agent in 2020
Kelvin Brown
Elite Realty
(434) 941-4481
11 Total Sales
-

Seller's Agent in 2018
April Bailey
RE/MAX
(434) 665-5385
90 Total Sales
-
J
Buyer's Agent in 2018
JB Askew
Keller Williams
Map
Source: Lynchburg Association of REALTORS®
MLS Number: 314459
APN: 124-3-E,F
- 2205 S Amherst Hwy
- 2350 S Amherst Hwy
- 387 Stage Rd
- 109 Ned Brown Rd
- 1346 S Coolwell Rd
- 1358 S Coolwell Rd
- 130 Oakview Dr
- 189 Higginbotham Creek Rd
- 216 Burford Farm Rd
- 839 Cedar Gate Rd
- 893 Cedar Gate Rd
- 1024 Sunset Dr
- 157 Old Country Rd
- S Amherst Hwy
- 124-138 Cedar Gate Rd
- 0 S Amherst Hwy Unit 360067
- 0 S Amherst Hwy Unit 336267
- 0 McIvor Ln
- 2.11 AC Izaak Walton Rd
- 126 Golf Course Trail
