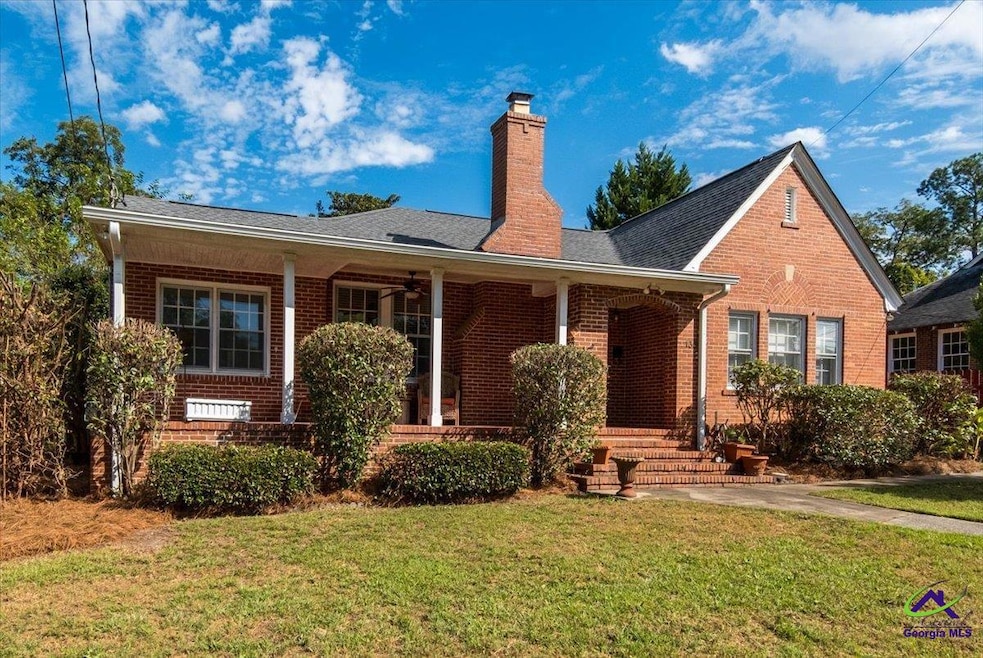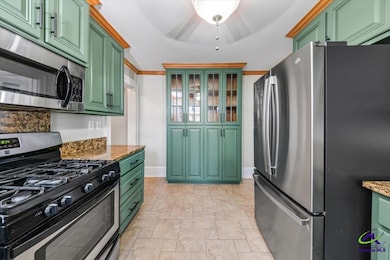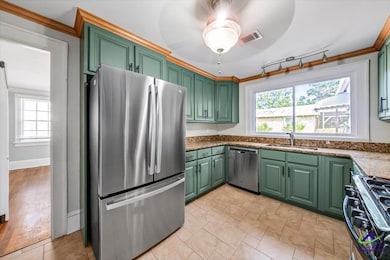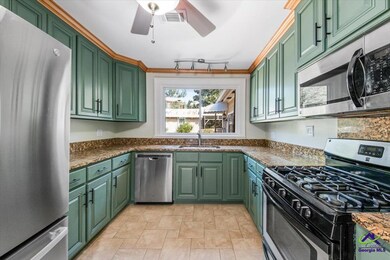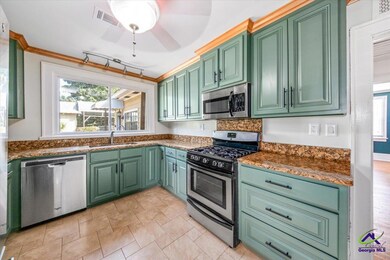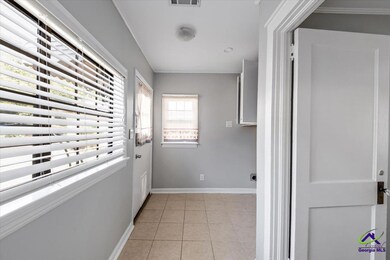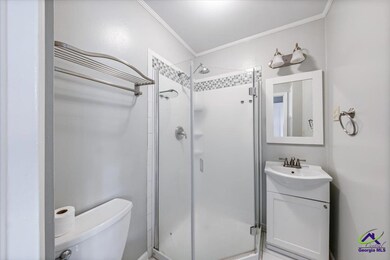PENDING
$10K PRICE DROP
133 Stonewall Place Macon, GA 31204
Vineville Historic District NeighborhoodEstimated payment $1,595/month
Total Views
6,357
3
Beds
2
Baths
1,989
Sq Ft
$133
Price per Sq Ft
Highlights
- Deck
- Wood Flooring
- Separate Outdoor Workshop
- Wood Burning Stove
- Granite Countertops
- 2 Car Detached Garage
About This Home
All brick gem in Historic Vineville. Step back into history: Original hardwood floors; transoms above doors; beautiful crown molding with 8inch baseboards. Large deck that overlooks backyard with another private garden with huge magnolia tree. Updated kitchen with granite countertops & stainless steel appliances. This home is a ''Must See''. Private Remarks: Show Anytime. Text listing agent at 404-626-9510 when showing.
Home Details
Home Type
- Single Family
Est. Annual Taxes
- $2,371
Year Built
- Built in 1935
Lot Details
- 0.3 Acre Lot
- Fenced
Home Design
- Brick Exterior Construction
- Wood Siding
Interior Spaces
- 1,989 Sq Ft Home
- 1-Story Property
- Wood Burning Stove
- Wood Burning Fireplace
- Blinds
- Dining Room
- Crawl Space
- Storage In Attic
- Home Security System
Kitchen
- Gas Range
- Free-Standing Range
- Microwave
- Dishwasher
- Granite Countertops
- Disposal
Flooring
- Wood
- Tile
Bedrooms and Bathrooms
- 3 Bedrooms
- Split Bedroom Floorplan
- 2 Full Bathrooms
Parking
- 2 Car Detached Garage
- Carport
Outdoor Features
- Deck
- Separate Outdoor Workshop
- Porch
Schools
- Rosa Taylor Elementary School
- Bibb-Miller Middle School
- Bibb-Central High School
Utilities
- Central Heating and Cooling System
Map
Create a Home Valuation Report for This Property
The Home Valuation Report is an in-depth analysis detailing your home's value as well as a comparison with similar homes in the area
Home Values in the Area
Average Home Value in this Area
Tax History
| Year | Tax Paid | Tax Assessment Tax Assessment Total Assessment is a certain percentage of the fair market value that is determined by local assessors to be the total taxable value of land and additions on the property. | Land | Improvement |
|---|---|---|---|---|
| 2025 | $2,371 | $96,480 | $7,260 | $89,220 |
| 2024 | $2,202 | $86,708 | $7,260 | $79,448 |
| 2023 | $2,448 | $82,649 | $6,600 | $76,049 |
| 2022 | $2,406 | $69,495 | $8,791 | $60,704 |
| 2021 | $2,034 | $53,518 | $8,053 | $45,465 |
| 2020 | $2,078 | $53,518 | $8,053 | $45,465 |
| 2019 | $2,095 | $53,518 | $8,053 | $45,465 |
| 2018 | $3,388 | $53,518 | $8,053 | $45,465 |
| 2017 | $2,200 | $58,725 | $11,990 | $46,735 |
| 2016 | $1,790 | $58,724 | $11,990 | $46,735 |
| 2015 | $2,514 | $58,336 | $11,990 | $46,346 |
| 2014 | $2,943 | $58,336 | $11,990 | $46,346 |
Source: Public Records
Property History
| Date | Event | Price | List to Sale | Price per Sq Ft | Prior Sale |
|---|---|---|---|---|---|
| 03/03/2025 03/03/25 | Sold | $255,000 | -3.8% | $128 / Sq Ft | View Prior Sale |
| 01/20/2025 01/20/25 | Pending | -- | -- | -- | |
| 12/16/2024 12/16/24 | Price Changed | $265,000 | -3.6% | $133 / Sq Ft | |
| 11/12/2024 11/12/24 | For Sale | $275,000 | 0.0% | $138 / Sq Ft | |
| 11/05/2024 11/05/24 | Pending | -- | -- | -- | |
| 10/07/2024 10/07/24 | For Sale | $275,000 | +14.1% | $138 / Sq Ft | |
| 05/26/2022 05/26/22 | Off Market | $241,000 | -- | -- | |
| 05/25/2022 05/25/22 | Sold | $241,000 | +9.5% | $121 / Sq Ft | View Prior Sale |
| 04/26/2022 04/26/22 | Pending | -- | -- | -- | |
| 04/18/2022 04/18/22 | For Sale | $220,000 | +42.9% | $111 / Sq Ft | |
| 12/22/2016 12/22/16 | Sold | $154,000 | -8.3% | $78 / Sq Ft | View Prior Sale |
| 11/21/2016 11/21/16 | Pending | -- | -- | -- | |
| 09/16/2016 09/16/16 | For Sale | $168,000 | -- | $85 / Sq Ft |
Source: Central Georgia MLS
Purchase History
| Date | Type | Sale Price | Title Company |
|---|---|---|---|
| Warranty Deed | $255,000 | None Listed On Document | |
| Warranty Deed | $255,000 | None Listed On Document | |
| Interfamily Deed Transfer | -- | None Available | |
| Warranty Deed | $154,000 | -- | |
| Warranty Deed | $138,000 | None Available |
Source: Public Records
Mortgage History
| Date | Status | Loan Amount | Loan Type |
|---|---|---|---|
| Open | $250,381 | FHA | |
| Closed | $250,381 | FHA | |
| Previous Owner | $157,311 | VA | |
| Previous Owner | $102,250 | FHA |
Source: Public Records
Source: Central Georgia MLS
MLS Number: 246172
APN: O072-0142
Nearby Homes
