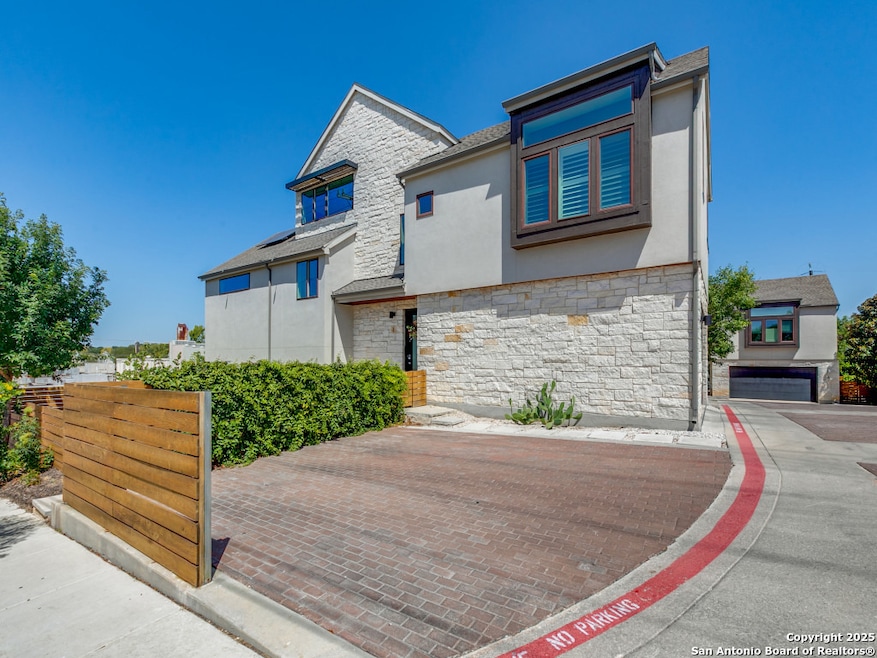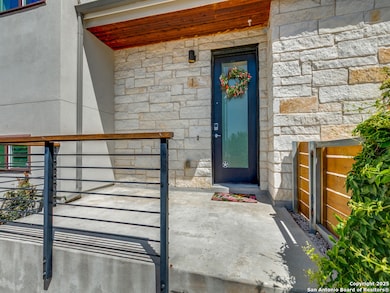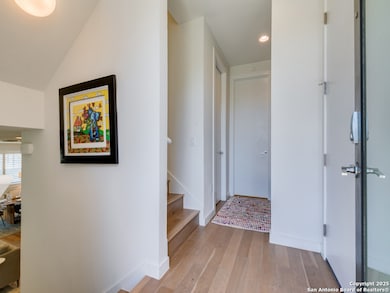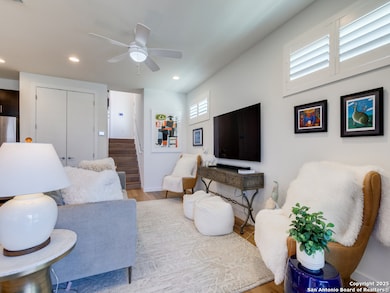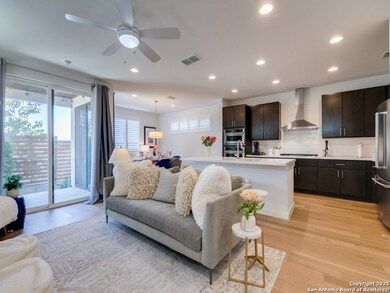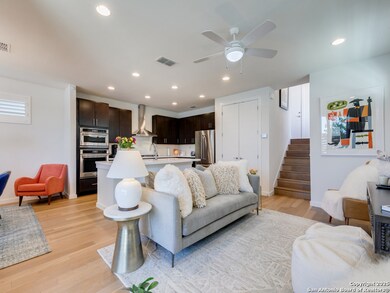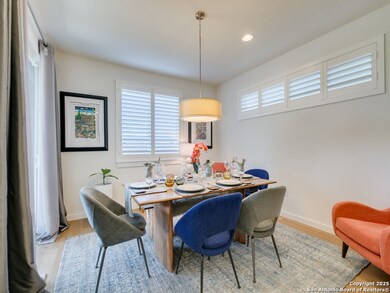133 Terrell Rd Unit 1 San Antonio, TX 78209
Estimated payment $5,888/month
Highlights
- Open Floorplan
- Wood Flooring
- Solid Surface Countertops
- Cambridge Elementary School Rated A
- High Ceiling
- Walk-In Pantry
About This Home
Lovely, well-maintained modern home located in the highly desirable Alamo Heights neighborhood. Original owner, built in 2019 this 2,439 sq. ft. property offers 4 bedrooms, 3.5 baths, and a 2-car garage with a perfect blend of style and efficiency. Designed for comfort and entertainment, the home features an open layout with engineered wood flooring, Energy Star kitchen appliances, sleek quartz countertops, and modern finishes throughout. The spacious master suite boasts vaulted ceilings, creating a bright and airy retreat. Enjoy gatherings in the covered patio and ample size yard, perfect for outdoor entertaining. Eco-conscious buyers will appreciate the Rinnai tankless water heater, solar panels, solar-powered community, and "Build San Antonio Green" certification. Prime location, just minutes from the SA International Airport, Downtown, The Pearl, and within walking distance to UIW and Central Market. Located in the top-rated Alamo Heights ISD.
Listing Agent
Esmeralda Herrera
Phyllis Browning Company Listed on: 08/29/2025
Property Details
Home Type
- Condominium
Est. Annual Taxes
- $14,610
Year Built
- Built in 2019
HOA Fees
- $212 Monthly HOA Fees
Home Design
- Slab Foundation
- Steel Frame
- Foam Insulation
- Composition Roof
- Composition Shingle Roof
- Roof Vent Fans
- Stone Siding
- Masonry
- Stucco
Interior Spaces
- 2,415 Sq Ft Home
- 3-Story Property
- Open Floorplan
- High Ceiling
- Ceiling Fan
- Double Pane Windows
- Low Emissivity Windows
- Combination Dining and Living Room
- Inside Utility
- Washer Hookup
- Stone or Rock in Basement
Kitchen
- Eat-In Kitchen
- Breakfast Bar
- Walk-In Pantry
- Built-In Oven
- Cooktop
- Microwave
- Ice Maker
- Dishwasher
- Island without Cooktop
- Solid Surface Countertops
- Disposal
Flooring
- Wood
- Ceramic Tile
Bedrooms and Bathrooms
- 4 Bedrooms
- All Upper Level Bedrooms
Home Security
Parking
- 2 Car Garage
- Garage Door Opener
Eco-Friendly Details
- ENERGY STAR Qualified Equipment
Schools
- Cambridge Elementary School
- Alamo Hgt Middle School
- Alamo Hgt High School
Utilities
- Central Air
- Dehumidifier
- Heat Pump System
- Programmable Thermostat
- Tankless Water Heater
Listing and Financial Details
- Tax Lot 1
- Assessor Parcel Number 040501200010
- Seller Concessions Not Offered
Community Details
Overview
- $425 HOA Transfer Fee
- Terrell Road Condominium Association
- Built by PSW Real Estate
- Alamo Heights Subdivision
- Mandatory home owners association
Security
- Fire and Smoke Detector
Map
Home Values in the Area
Average Home Value in this Area
Tax History
| Year | Tax Paid | Tax Assessment Tax Assessment Total Assessment is a certain percentage of the fair market value that is determined by local assessors to be the total taxable value of land and additions on the property. | Land | Improvement |
|---|---|---|---|---|
| 2025 | $14,811 | $705,610 | $70,000 | $635,610 |
| 2024 | $14,811 | $712,220 | $70,000 | $642,220 |
| 2023 | $14,811 | $699,720 | $57,500 | $642,220 |
| 2022 | $15,066 | $664,510 | $57,500 | $607,010 |
| 2021 | $14,497 | $619,060 | $57,500 | $561,560 |
| 2020 | $14,286 | $614,060 | $52,500 | $561,560 |
| 2019 | $13,358 | $559,730 | $52,500 | $507,230 |
| 2018 | $961 | $41,200 | $41,200 | $0 |
Property History
| Date | Event | Price | List to Sale | Price per Sq Ft | Prior Sale |
|---|---|---|---|---|---|
| 08/29/2025 08/29/25 | For Sale | $850,000 | +21.6% | $352 / Sq Ft | |
| 02/12/2020 02/12/20 | Off Market | -- | -- | -- | |
| 11/12/2019 11/12/19 | Sold | -- | -- | -- | View Prior Sale |
| 10/13/2019 10/13/19 | Pending | -- | -- | -- | |
| 06/11/2019 06/11/19 | For Sale | $699,000 | -- | $287 / Sq Ft |
Purchase History
| Date | Type | Sale Price | Title Company |
|---|---|---|---|
| Vendors Lien | -- | Itc | |
| Warranty Deed | -- | Alamo Title Company |
Mortgage History
| Date | Status | Loan Amount | Loan Type |
|---|---|---|---|
| Open | $484,350 | New Conventional |
Source: San Antonio Board of REALTORS®
MLS Number: 1896896
APN: 04050-120-0010
- 137 Terrell Rd Unit 137 1/2
- 141 Terrell Rd Unit 141
- 147 Elizabeth Rd
- 124 Barilla Place
- 130 Barilla Place
- 4526 N New Braunfels Ave
- 208 Terrell Rd
- 168 Barilla Place Unit 204
- 161 Barilla Place
- 128 Marcia Place
- 122 Chester St Unit 5
- 158 Katherine Ct Unit B
- 119 Marcia Place
- 117 Marcia Place
- 211 Elizabeth Rd
- 101 Charles Rd
- 147 Perry Ct
- 205 Hubbard St Unit 2
- 110 Kennedy Ave Unit 6
- 159 Davis Ct Unit 102
- 128 Elizabeth Rd
- 146 Terrell Rd
- 148 Terrell Rd Unit 3
- 175 Harrigan Ct Unit 1
- 152 Harrigan Ct Unit 6
- 119 Marcia Place
- 117 Marcia Place
- 123 Marcia Place Unit 3
- 310 Garraty Rd
- 122 Davis Ct
- 207 Grandview Place Unit 2
- 4242 Broadway St Unit 3208
- 4242 Broadway St Unit 1401
- 4242 Broadway St Unit 2002
- 4001 N New Braunfels Ave Unit 1624C
- 4001 N New Braunfels Ave Unit 14c
- 334 Encino Ave Unit 2
- 413 Garraty Rd
- 5500 Broadway
- 219 Allensworth St
