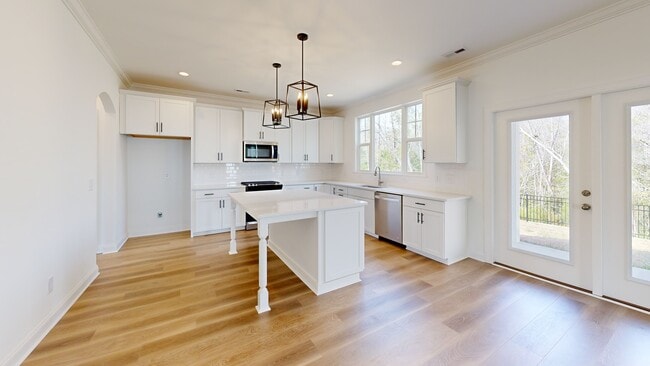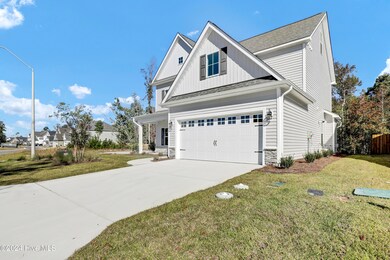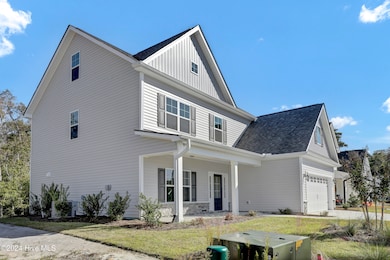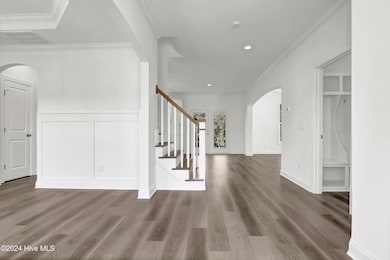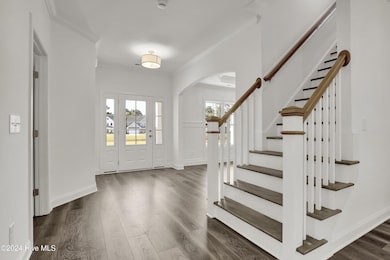
133 Tilloo Cut Way Hampstead, NC 28443
Estimated payment $3,290/month
Highlights
- Water Views
- RV or Boat Storage in Community
- 1 Fireplace
- Topsail Elementary School Rated A-
- Attic
- Mud Room
About This Home
Discover your new home with a new price and new incentive in the Sanctuary at Forest Sound, where limited opportunities remain in this sought-after neighborhood. The Hemingway model from American Homesmith features 4 bedrooms and 2.5 bathrooms. The main floor offers a versatile study/formal dining area with craftsman-style wainscoting and a tray ceiling, leading into an open-concept family room, kitchen, and breakfast area. The kitchen is a chef's dream, showcasing timeless white cabinets, a large center island in dark grey, quartz countertops, a subway tile backsplash, soft-close drawers, a pantry, and stainless steel appliances. The bright family room is highlighted by a shiplap fireplace with natural gas logs and a stunning coffered ceiling. Step outside to unwind on your covered porch, overlooking a private backyard perfect for entertaining. The first floor also includes a mudroom and a half bath.Upstairs, the master suite features a tray ceiling, a luxurious bathroom with double vanities, a walk-in shower, a separate soaking tub, and a walk-in closet with custom wood shelving. Three additional bedrooms, a bathroom with a double vanity, and a convenient laundry room complete the second floor. The unfinished walk-up third floor comes plumbed for a full bathroom, offering endless possibilities for future customization. This home promises both comfort and convenience with features such as a sodded and irrigated yard, wide plank laminate flooring, crown molding throughout the first-floor living areas, and a high-efficiency natural gas tankless water heater.The community's future plans include a proposed boat storage area, making it ideal for water enthusiasts. Don't miss your chance to own this exceptional new home!
Home Details
Home Type
- Single Family
Year Built
- Built in 2024
Lot Details
- 7,405 Sq Ft Lot
- Irrigation
HOA Fees
- $30 Monthly HOA Fees
Home Design
- Slab Foundation
- Wood Frame Construction
- Architectural Shingle Roof
- Vinyl Siding
- Stick Built Home
Interior Spaces
- 2,376 Sq Ft Home
- 2-Story Property
- Crown Molding
- Ceiling Fan
- 1 Fireplace
- Mud Room
- Formal Dining Room
- Water Views
- Laundry Room
Kitchen
- Breakfast Area or Nook
- Dishwasher
- Kitchen Island
- Solid Surface Countertops
- Disposal
Flooring
- Carpet
- Laminate
- Tile
Bedrooms and Bathrooms
- 4 Bedrooms
- Soaking Tub
- Walk-in Shower
Attic
- Attic Floors
- Permanent Attic Stairs
Parking
- 2 Car Attached Garage
- Front Facing Garage
- Garage Door Opener
- Driveway
- Off-Street Parking
Outdoor Features
- Covered Patio or Porch
Schools
- Topsail Elementary And Middle School
- Topsail High School
Utilities
- Forced Air Zoned Heating System
- Heat Pump System
- Programmable Thermostat
- Natural Gas Connected
- Tankless Water Heater
- Natural Gas Water Heater
Listing and Financial Details
- Tax Lot 104
- Assessor Parcel Number 3292-46-0890-0000
Community Details
Overview
- Forest Sound Poa, Phone Number (910) 395-1500
- Sanctuary At Forest Sound Subdivision
- Maintained Community
Recreation
- RV or Boat Storage in Community
Security
- Resident Manager or Management On Site
Matterport 3D Tour
Floorplans
Map
Home Values in the Area
Average Home Value in this Area
Property History
| Date | Event | Price | List to Sale | Price per Sq Ft |
|---|---|---|---|---|
| 11/11/2025 11/11/25 | Price Changed | $519,900 | -5.5% | $219 / Sq Ft |
| 09/24/2025 09/24/25 | Price Changed | $549,900 | -1.8% | $231 / Sq Ft |
| 11/21/2024 11/21/24 | For Sale | $559,900 | -- | $236 / Sq Ft |
About the Listing Agent

With over 25 years of direct experience in high-end real estate sales along the East Coast, our team of expert agents deliver a quality real estate experience. Whether buying or selling, we are here to help you every step of the way.
Thirty4 North Properties Group is one of the top real estate brokerage teams in South Eastern North Carolina. What makes us different and exciting? We have years of traditional real estate expertise from having worked with thousands of individual property
Team Thirty's Other Listings
Source: Hive MLS
MLS Number: 100477041
- 65 Tilloo Cut Way
- 67 Shoal Ave
- 197 Jackline Dr
- 232 Shoal Ave
- 265 Shoal Ave
- 305 Jackline Dr
- 126 Jackline Dr
- 348 Bluenose Ln
- 109c Corcus Ferry Rd
- Madison Plan at The Sanctuary at Forest Sound
- Otter Plan at The Sanctuary at Forest Sound
- Masonboro Plan at The Sanctuary at Forest Sound
- 429 Jackline Dr
- Gramercy Plan at Salters Haven
- Bryant Plan at Salters Haven
- Caroline Plan at Salters Haven
- Ellis Plan at Salters Haven
- Ingram Plan at Salters Haven
- Astoria Plan at Salters Haven
- Saylor Plan at Salters Haven
- 640 Poppleton Dr
- 28 Aspen Rd
- 75 Siskin Cir
- 49 Lania Shore Way
- 76 Cobbler Way
- 23 Captain Beam Blvd
- 26 Mullein Dr
- 101 Leeward Ln
- 42 Harbour Village Terrace
- 245 High Tide Dr
- 300 N Atlantic Ave
- 59 Bonaparte St
- 28 Thornbury Dr
- 127 Edison Ave
- 21 Dupont St
- 250 Quarter Horse Ln
- 39 Roberts Rd Unit 6
- 49 N Assembly Dr
- 109 Rainbow Dr
- 74 W Weatherbee Way

