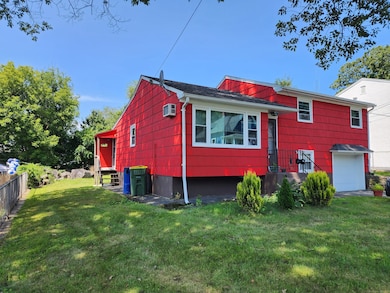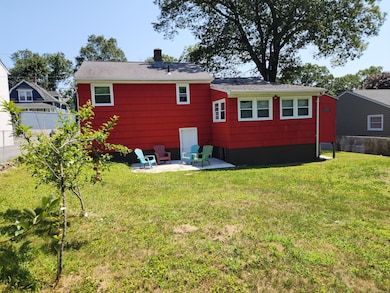
133 Traverse St Waterbury, CT 06704
North End District NeighborhoodEstimated payment $1,755/month
Highlights
- Fruit Trees
- Thermal Windows
- Home Security System
- Attic
- Patio
- Heating System Uses Steam
About This Home
Discover this 3-bedroom split-level home with 936 sq. ft. of living space plus 912 sq. ft. of basement area, mostly crawl space with laundry and furnace. Freshly painted and featuring an updated kitchen and bath, the home offers a spacious eat-in kitchen perfect for everyday meals or hosting friends. Major improvements include a new boiler, new hot water heater, and a roof that's approximately 8 years old. Step outside to a brand-new patio and a level backyard-home to 2 pear trees and 2 apple trees-ideal for enjoying your own fresh fruit in season. Perfect space for summer BBQs, gardening, or simply unwinding. The attached one-car garage provides added convenience. Situated in a great Waterbury location close to shopping, restaurants, and commuter routes. Sale contingent on seller securing suitable housing-don't wait to see this one!
Home Details
Home Type
- Single Family
Est. Annual Taxes
- $4,380
Year Built
- Built in 1960
Lot Details
- 7,405 Sq Ft Lot
- Level Lot
- Fruit Trees
- Property is zoned RL
Home Design
- Split Level Home
- Concrete Foundation
- Frame Construction
- Asphalt Shingled Roof
- Wood Siding
Interior Spaces
- 936 Sq Ft Home
- Thermal Windows
- Concrete Flooring
Kitchen
- Electric Range
- Dishwasher
Bedrooms and Bathrooms
- 3 Bedrooms
- 1 Full Bathroom
Laundry
- Electric Dryer
- Washer
Attic
- Unfinished Attic
- Attic or Crawl Hatchway Insulated
Basement
- Partial Basement
- Garage Access
- Laundry in Basement
- Crawl Space
Home Security
- Home Security System
- Storm Doors
Parking
- 1 Car Garage
- Driveway
Outdoor Features
- Patio
Schools
- Woodrow Wilson Elementary School
- North End Middle School
- Wilby High School
Utilities
- Cooling System Mounted In Outer Wall Opening
- Window Unit Cooling System
- Heating System Uses Steam
- Heating System Uses Oil
- Oil Water Heater
- Fuel Tank Located in Basement
- Cable TV Available
Listing and Financial Details
- Assessor Parcel Number 1377314
Map
Home Values in the Area
Average Home Value in this Area
Tax History
| Year | Tax Paid | Tax Assessment Tax Assessment Total Assessment is a certain percentage of the fair market value that is determined by local assessors to be the total taxable value of land and additions on the property. | Land | Improvement |
|---|---|---|---|---|
| 2025 | $4,380 | $97,370 | $12,740 | $84,630 |
| 2024 | $4,814 | $97,370 | $12,740 | $84,630 |
| 2023 | $5,276 | $97,370 | $12,740 | $84,630 |
| 2022 | $3,416 | $56,730 | $12,750 | $43,980 |
| 2021 | $3,416 | $56,730 | $12,750 | $43,980 |
| 2020 | $3,416 | $56,730 | $12,750 | $43,980 |
| 2019 | $3,416 | $56,730 | $12,750 | $43,980 |
| 2018 | $3,416 | $56,730 | $12,750 | $43,980 |
| 2017 | $3,675 | $61,040 | $12,760 | $48,280 |
| 2016 | $3,675 | $61,040 | $12,760 | $48,280 |
| 2015 | $3,554 | $61,040 | $12,760 | $48,280 |
| 2014 | $3,554 | $61,040 | $12,760 | $48,280 |
Property History
| Date | Event | Price | List to Sale | Price per Sq Ft | Prior Sale |
|---|---|---|---|---|---|
| 08/10/2025 08/10/25 | For Sale | $264,900 | +516.0% | $283 / Sq Ft | |
| 12/14/2018 12/14/18 | Sold | $43,000 | -4.4% | $46 / Sq Ft | View Prior Sale |
| 08/27/2018 08/27/18 | Pending | -- | -- | -- | |
| 08/23/2018 08/23/18 | For Sale | $45,000 | -- | $48 / Sq Ft |
Purchase History
| Date | Type | Sale Price | Title Company |
|---|---|---|---|
| Warranty Deed | $43,000 | -- | |
| Warranty Deed | -- | -- | |
| Foreclosure Deed | -- | -- | |
| Warranty Deed | $43,000 | -- | |
| Warranty Deed | -- | -- | |
| Foreclosure Deed | -- | -- | |
| Deed | $109,900 | -- |
Mortgage History
| Date | Status | Loan Amount | Loan Type |
|---|---|---|---|
| Previous Owner | $102,767 | VA | |
| Previous Owner | $107,000 | Purchase Money Mortgage |
About the Listing Agent

?? David Keyser – Realtor® | Essential Engine Five-Star Award Winner
I’m David Keyser, a local Realtor who’s passionate about helping people achieve their real estate goals. Over the years, I’ve been honored to receive the Five-Star Realtor Award (2011–2013, 2023–2025), but what matters most to me is the trust and relationships I’ve built along the way.
I take pride in being a hands-on, resourceful agent. From professional marketing and open houses to creative problem-solving, I
David's Other Listings
Source: SmartMLS
MLS Number: 24118337
APN: WATE-000220-000721-000049
- 45 Long Hill Rd Unit 1R
- 45 Long Hill Rd Unit 2R
- 151 E Farm St Unit 1
- 123 Sumac St
- 1105 N Main St Unit 1
- 1105 N Main St Unit 3
- 7 Ash St
- 118 E Farm St Unit 1
- 118 E Farm St
- 84 Ives St
- 94 Oak St
- 59 Ward St Unit 3
- 120 Easton Ave
- 85 Gilman St
- 114 Wood St
- 89 Wood St Unit 3
- 121 Hillview Ave Unit D
- 92 Hamden Ave Unit 2
- 14 Wood St Unit 1
- 30 Framingham Dr






