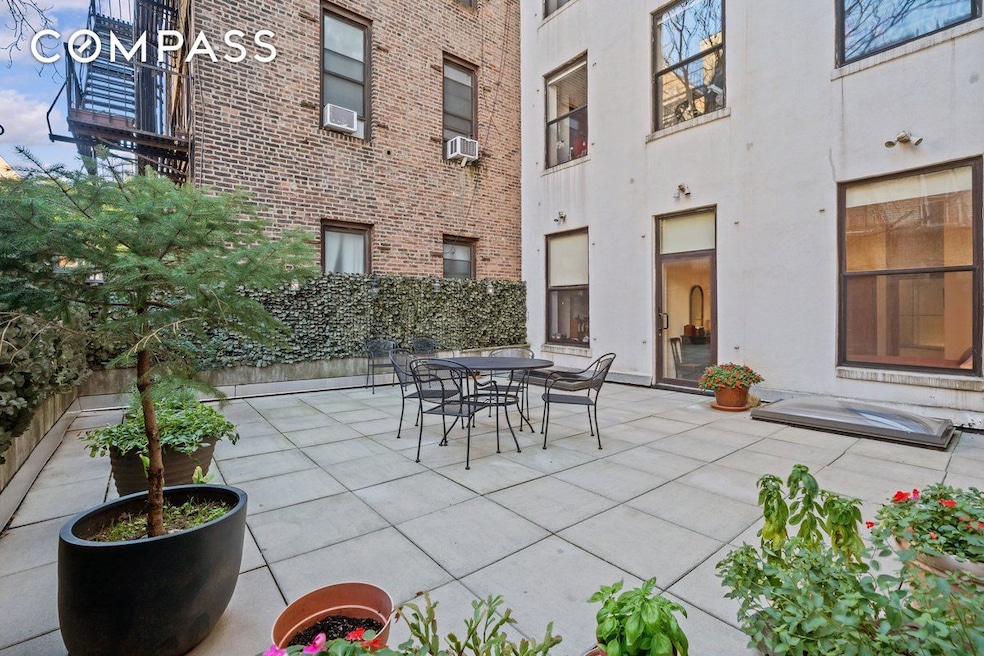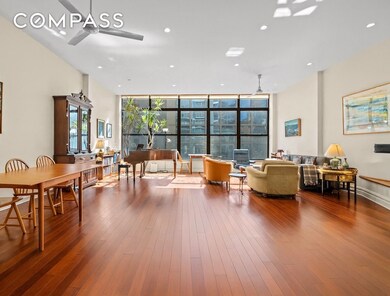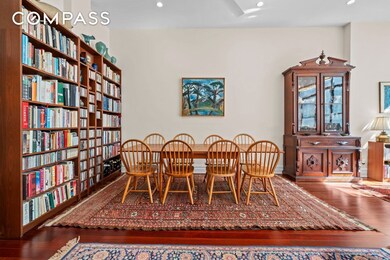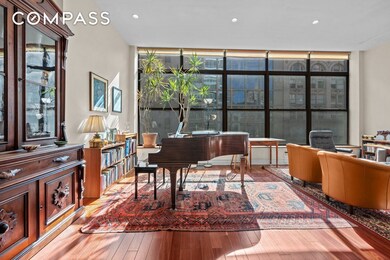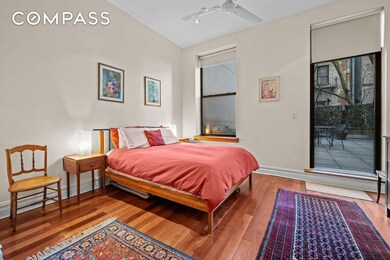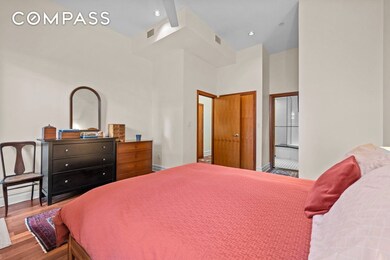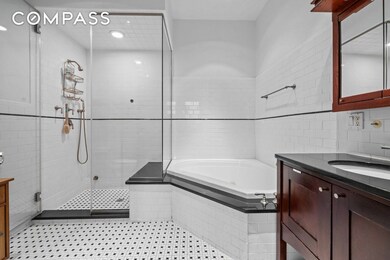133 W 14th St Unit 3 New York, NY 10011
College Point NeighborhoodEstimated payment $16,915/month
Highlights
- City View
- Terrace
- Walk-In Closet
- J.H.S. 194 William Carr Rated A
- Elevator
- 2-minute walk to Frank Golden Park
About This Home
A sprawling private terrace, enveloped in serenity and seclusion, sets the stage for this extraordinary residence on the third floor of 133 West 14th Street. ? The seamless flow between indoor and outdoor living defines this home as a true downtown sanctuary. With 1,600 square feet of interior space and an additional 600 square feet of private outdoor living totaling 2,300 square feet this rare full-floor loft boasts soaring 11.5-foot ceilings and grand proportions that masterfully blend prewar charm with modern sophistication and intimate comfort. ? An effortless flow throughout the home allows for both relaxed daily living and gracious entertaining. The expansive loft-style layout offers endless flexibility to realize your own vision of refined luxury. ? A private, key-locked elevator opens directly into a dramatic great room with floor-to-ceiling, south-facing windows. Because 14th Street is unusually wide, sunlight pours into the space, illuminating sweeping views of the city skyline, sky, and clouds. A stately wood-burning fireplace anchors the room, infusing it with warmth and timeless character. ? The residence features a serene primary bath with a steam shower and two-person whirlpool tub, a full second bathroom, and a large laundry room complete with cabinetry, hanging rack, and generous workspace. The chef s kitchen is appointed with top-of-the-line appliances, including a three-level Bosch dishwasher and a six-burner professional range, as well as a floor-to-ceiling pantry with slide-out shelving for optimal convenience and storage. Additional features include central air conditioning, ensuring year-round comfort, and a harmonious blend of prewar architectural detail with modern luxury finishes throughout. ? 133 West 14th Street is a distinguished prewar boutique condominium in Chelsea comprising only six residences five full-floor homes and one duplex penthouse. Originally built in 1920 and converted to condominium in 2005, the building effortlessly combines historic elegance with contemporary sophistication. Each residence enjoys a private, key-locked elevator entrance, a state-of-the-art video intercom system, and a private, deeded 5-by-11-foot walk-in storage unit. Pets are warmly welcomed.
Property Details
Home Type
- Condominium
Est. Annual Taxes
- $29,358
Interior Spaces
- 1,600 Sq Ft Home
- City Views
Bedrooms and Bathrooms
- 2 Bedrooms
- Walk-In Closet
- 2 Full Bathrooms
Outdoor Features
- Terrace
Community Details
Pet Policy
- Pets Allowed
Additional Features
- Chelsea Community
- Elevator
Map
Home Values in the Area
Average Home Value in this Area
Tax History
| Year | Tax Paid | Tax Assessment Tax Assessment Total Assessment is a certain percentage of the fair market value that is determined by local assessors to be the total taxable value of land and additions on the property. | Land | Improvement |
|---|---|---|---|---|
| 2025 | $29,358 | $252,431 | $33,339 | $219,092 |
| 2024 | $29,358 | $234,828 | $58,959 | $200,547 |
| 2023 | $28,806 | $234,827 | $37,193 | $197,634 |
| 2022 | $26,581 | $403,287 | $58,959 | $344,328 |
| 2021 | $25,725 | $378,553 | $58,959 | $319,594 |
| 2020 | $24,220 | $406,165 | $58,959 | $347,206 |
| 2019 | $23,341 | $401,026 | $58,959 | $342,067 |
| 2018 | $22,975 | $180,636 | $24,783 | $155,853 |
| 2017 | $21,273 | $167,256 | $25,951 | $141,305 |
| 2016 | $20,797 | $161,317 | $27,608 | $133,709 |
| 2015 | $12,962 | $153,750 | $27,853 | $125,897 |
| 2014 | $12,962 | $150,067 | $22,330 | $127,737 |
Property History
| Date | Event | Price | List to Sale | Price per Sq Ft |
|---|---|---|---|---|
| 10/28/2025 10/28/25 | For Sale | $2,745,000 | -- | $1,716 / Sq Ft |
Purchase History
| Date | Type | Sale Price | Title Company |
|---|---|---|---|
| Deed | $2,435,000 | -- |
Mortgage History
| Date | Status | Loan Amount | Loan Type |
|---|---|---|---|
| Open | $1,948,000 | Purchase Money Mortgage |
Source: NY State MLS
MLS Number: 11598261
APN: 0790-1204
- 18-30-30 Whitestone Expy
- 125-14 18th Ave
- 15-28 Parsons Blvd Unit 2ND FLOOR DUPLEX
- 18-40 123rd St
- 9-15 College Place Unit 1
- 6-12 College Point Blvd
- 122-14 22nd Ave Unit 2FL
- 20-30 146th St Unit 1A
- 1412 119th St
- 18-13 119th St Unit 2
- 14-11 147th St
- 142-21 26th Ave
- 1450 110th St Unit S308
- 1450 110th St
- 124-06 26th Ave Unit 1FL
- 149-54 21st Ave Unit 2
- 15-62 Murray St Unit 2nd Floor
- 151-05 Cross Island Pkwy Unit 2F
- 152-44 12th Ave
- 155-09 Locke Ave Unit 1st Fl
