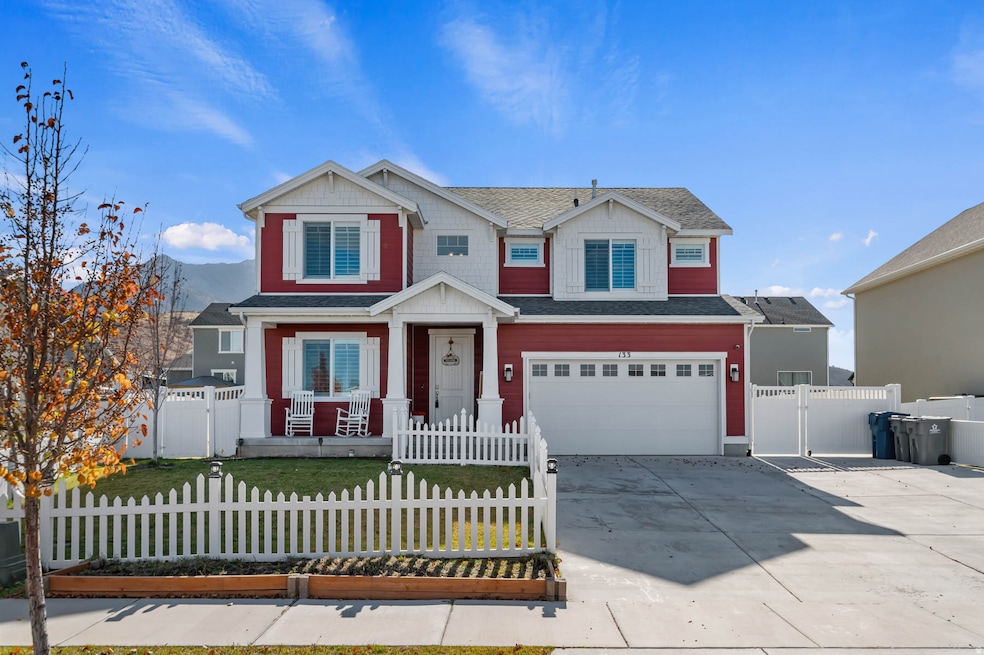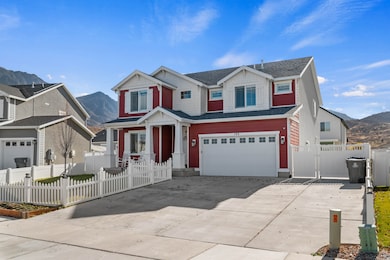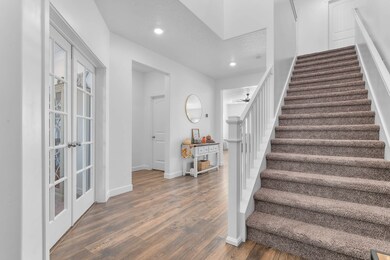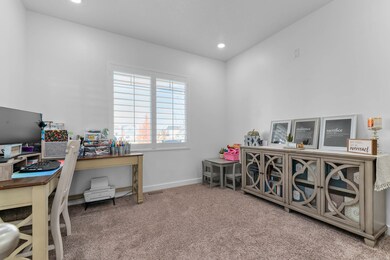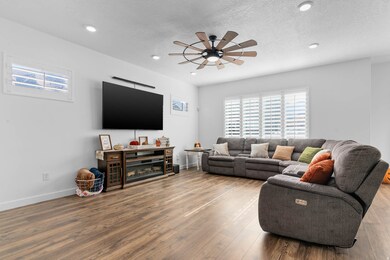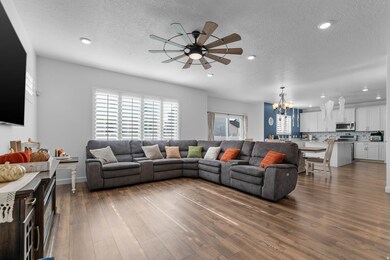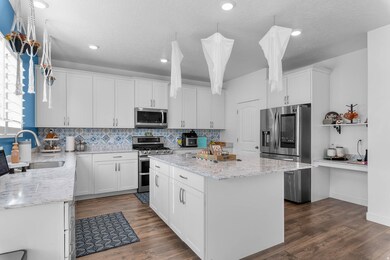133 W Badger Way Santaquin, UT 84655
Estimated payment $3,534/month
Highlights
- RV or Boat Parking
- Lake View
- Granite Countertops
- Solar Power System
- Great Room
- No HOA
About This Home
Beautiful Move-In Ready Home in East Santaquin! Built in 2020, this 4-bedroom, 2-bath home offers modern finishes, bright living spaces, and thoughtful upgrades throughout. The open kitchen features an oversized island, walk-in pantry, and plenty of cabinet space. Upstairs, a versatile loft is perfect for an office, playroom, or reading nook. The spacious primary suite includes tray ceilings, a walk-in closet, and a separate tub and shower. Front and side yards are fully landscaped; the backyard is a blank slate ready for your personal touch. Enjoy no neighbors across the street and future plans for a park with playground and basketball courts (original city plan shows pickleball courts - see photos for details). Additional features include a 6.6 kWh solar system (owned), RV parking, no HOA, separate basement entrance with extra drains for a future ADU, active radon mitigation, multi-zone HVAC with air purification, and plantation shutters throughout. Walking distance to schools and just a few minutes from I-15. Buyer to verify all information.
Listing Agent
Equity Real Estate (Prosper Group) License #11446451 Listed on: 11/14/2025

Home Details
Home Type
- Single Family
Est. Annual Taxes
- $2,876
Year Built
- Built in 2020
Lot Details
- 8,276 Sq Ft Lot
- Property is Fully Fenced
- Landscaped
- Sprinkler System
- Property is zoned Single-Family
Parking
- 2 Car Attached Garage
- 6 Open Parking Spaces
- RV or Boat Parking
Property Views
- Lake
- Mountain
Home Design
- Stucco
Interior Spaces
- 3,957 Sq Ft Home
- 3-Story Property
- Ceiling Fan
- Double Pane Windows
- Plantation Shutters
- French Doors
- Sliding Doors
- Smart Doorbell
- Great Room
- Electric Dryer Hookup
Kitchen
- Walk-In Pantry
- Gas Oven
- Gas Range
- Free-Standing Range
- Microwave
- Granite Countertops
- Disposal
Flooring
- Carpet
- Laminate
- Vinyl
Bedrooms and Bathrooms
- 4 Bedrooms
- Walk-In Closet
- Bathtub With Separate Shower Stall
Basement
- Basement Fills Entire Space Under The House
- Exterior Basement Entry
Eco-Friendly Details
- Solar Power System
- Solar owned by seller
Outdoor Features
- Open Patio
- Porch
Schools
- Orchard Hills Elementary School
- Payson Jr Middle School
- Payson High School
Utilities
- Forced Air Heating and Cooling System
- Natural Gas Connected
Community Details
- No Home Owners Association
- Foothill Village Subdivision
Listing and Financial Details
- Exclusions: Dryer, Refrigerator, Washer
- Home warranty included in the sale of the property
- Assessor Parcel Number 39-317-0441
Map
Home Values in the Area
Average Home Value in this Area
Tax History
| Year | Tax Paid | Tax Assessment Tax Assessment Total Assessment is a certain percentage of the fair market value that is determined by local assessors to be the total taxable value of land and additions on the property. | Land | Improvement |
|---|---|---|---|---|
| 2025 | $2,876 | $299,805 | $198,100 | $347,000 |
| 2024 | $2,876 | $286,385 | $0 | $0 |
| 2023 | $3,056 | $305,250 | $0 | $0 |
| 2022 | $133 | $297,660 | $0 | $0 |
| 2021 | $251 | $290,900 | $111,800 | $179,100 |
Property History
| Date | Event | Price | List to Sale | Price per Sq Ft |
|---|---|---|---|---|
| 11/14/2025 11/14/25 | For Sale | $625,000 | -- | $158 / Sq Ft |
Purchase History
| Date | Type | Sale Price | Title Company |
|---|---|---|---|
| Warranty Deed | -- | Old Republic Title |
Mortgage History
| Date | Status | Loan Amount | Loan Type |
|---|---|---|---|
| Open | $380,000 | New Conventional |
Source: UtahRealEstate.com
MLS Number: 2122950
APN: 39-317-0441
- 822 S Horizon Loop Unit 513
- 781 S Brubaker Way
- 879 S Brubaker Way
- 866 S Brubaker Way
- 895 S Brubaker Way
- 1102 S Red Barn View Dr
- 163 E 850 S
- 700 S 300 W
- 1123 Red Cliff Dr
- 873 S 250 E
- 14975 S Canyon Rd
- 1252 S Raintree Ln
- 50 W 400 S
- 1304 S Sagebrush Dr
- 498 S 300 E
- 14717 S 5200 W
- 577 S 500 E
- 20 E 200 S
- 1373 S Raintree Ln
- 521 E 550 S
- 256 W 100 S St
- 57 N Center St Unit 59
- 57 N Center St Unit 57
- 742 E 150 S
- 54 E Ginger Gold Rd
- 70 E Ginger Gold Rd
- 1676 S 500 W St
- 651 Saddlebrook Dr
- 1201 S 1700 W
- 1338 S 450 E
- 1045 S 1700 W Unit 1522
- 32 E Utah Ave
- 32 E Utah Ave Unit 202
- 752 N 400 W
- 62 S 1400 E
- 1461 E 100 S
- 1361 E 50 S
- 686 Tomahawk Dr Unit TOP
- 67 W Summit Dr
- 771 W 300 S
