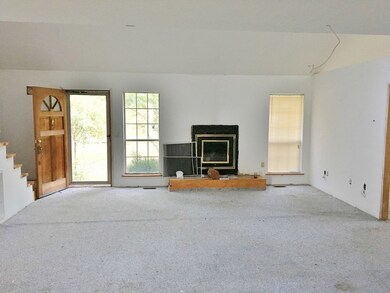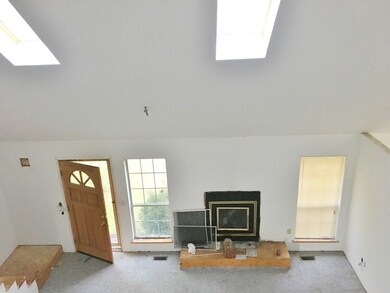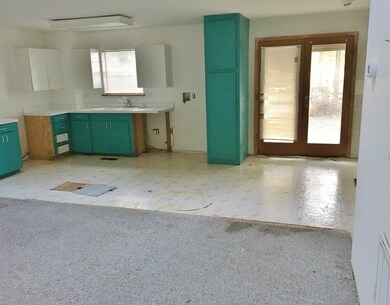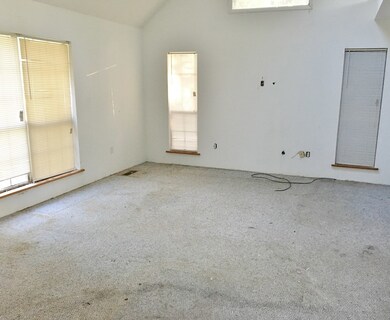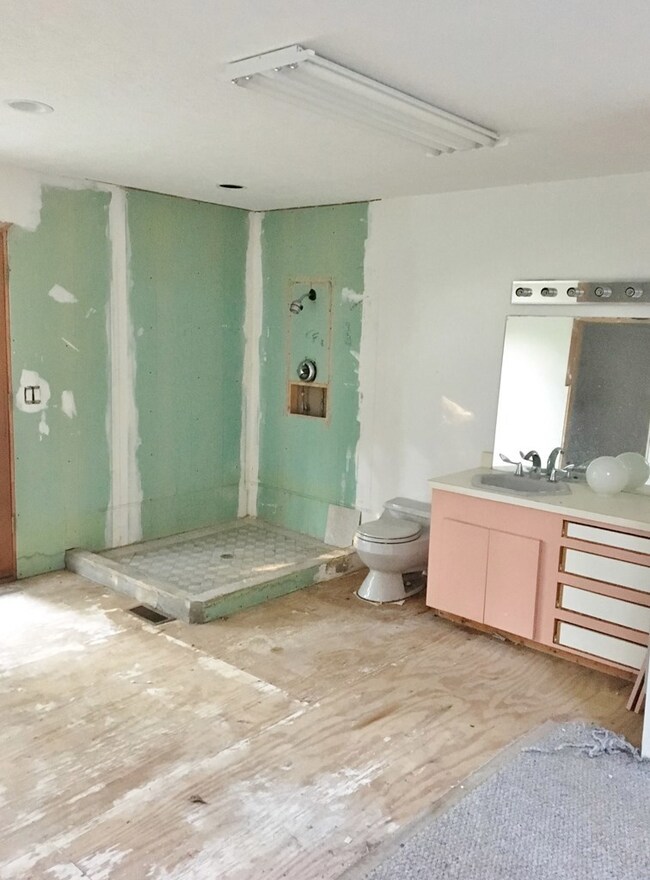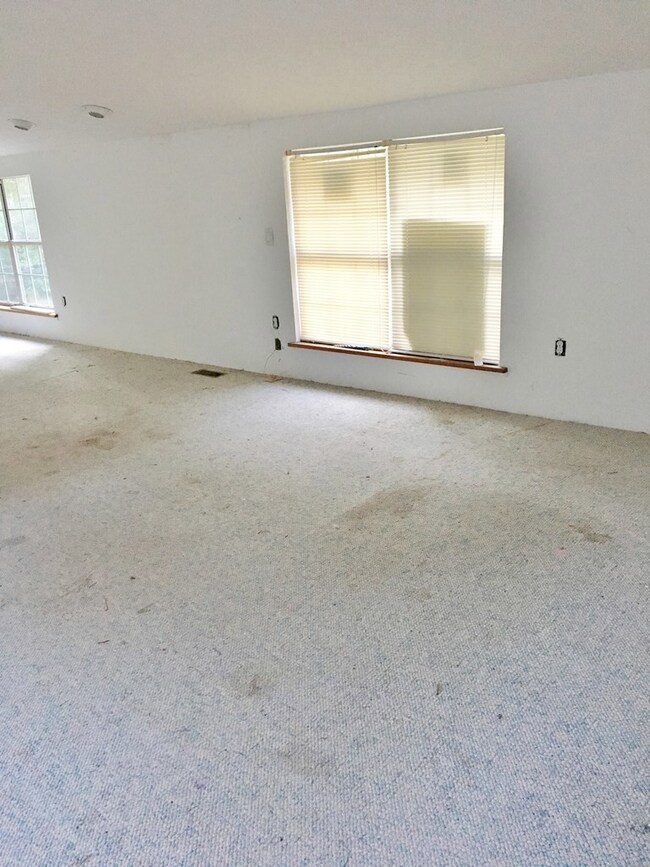Estimated Value: $256,000 - $379,000
Highlights
- Traditional Architecture
- Wood Siding
- Carpet
- Central Heating and Cooling System
About This Home
As of December 2018This farm style open concept home is conveniently located to Lyons and only minutes to Vidalia. If your looking for an "Fixer Upper" to transform then this is it. This diamond in the rough would be perfect for you. As you walk through the front door you will notice the family room with fireplace that opens to the kitchen. The main floor of this home offers a master bedroom with ensuite bath, kitchen, family room, guest bedroom, and loft. The previous owner of this home started to remodel and couldn't complete the job. Call listing agent for more details. ****Please note this home renovation isn't complete and being sold "AS IS"
Home Details
Home Type
- Single Family
Est. Annual Taxes
- $655
Year Built
- Built in 1993
Lot Details
- 0.92
Home Design
- Traditional Architecture
- Wood Siding
Interior Spaces
- 2,132 Sq Ft Home
- 2-Story Property
- Family Room with Fireplace
- Crawl Space
- No Kitchen Appliances
Flooring
- Carpet
- Vinyl
Bedrooms and Bathrooms
- 3 Bedrooms
Additional Features
- 0.92 Acre Lot
- Central Heating and Cooling System
Listing and Financial Details
- Assessor Parcel Number 0/0
Ownership History
Purchase Details
Home Financials for this Owner
Home Financials are based on the most recent Mortgage that was taken out on this home.Purchase Details
Home Financials for this Owner
Home Financials are based on the most recent Mortgage that was taken out on this home.Purchase Details
Purchase Details
Purchase Details
Purchase Details
Purchase Details
Home Values in the Area
Average Home Value in this Area
Purchase History
| Date | Buyer | Sale Price | Title Company |
|---|---|---|---|
| Brantley Cecil Edwin | $199,000 | -- | |
| Neesmith Richard Meshawn | $48,000 | -- | |
| Emery Sarah Gayle | -- | -- | |
| Drake Gayle Reid | -- | -- | |
| Emery Gina Smith | -- | -- | |
| Drake Gayle Reid | $12,700 | -- | |
| Drake Gail Reid | $5,000 | -- |
Mortgage History
| Date | Status | Borrower | Loan Amount |
|---|---|---|---|
| Open | Brantley Cecil Edwin | $205,000 | |
| Previous Owner | Neesmith Richard Meshawn | $110,195 |
Property History
| Date | Event | Price | List to Sale | Price per Sq Ft |
|---|---|---|---|---|
| 12/13/2018 12/13/18 | Sold | $48,000 | -19.9% | $23 / Sq Ft |
| 11/08/2018 11/08/18 | Pending | -- | -- | -- |
| 08/12/2018 08/12/18 | For Sale | $59,900 | -- | $28 / Sq Ft |
Tax History Compared to Growth
Tax History
| Year | Tax Paid | Tax Assessment Tax Assessment Total Assessment is a certain percentage of the fair market value that is determined by local assessors to be the total taxable value of land and additions on the property. | Land | Improvement |
|---|---|---|---|---|
| 2025 | $2,248 | $113,678 | $5,360 | $108,318 |
| 2024 | $2,291 | $113,678 | $5,360 | $108,318 |
| 2023 | $2,299 | $103,408 | $5,360 | $98,048 |
| 2022 | $2,465 | $90,306 | $5,360 | $84,946 |
| 2021 | $2,231 | $79,768 | $5,360 | $74,408 |
| 2020 | $2,079 | $72,880 | $5,360 | $67,520 |
| 2019 | $528 | $34,025 | $5,360 | $28,665 |
| 2018 | $521 | $27,344 | $5,360 | $21,984 |
| 2017 | $533 | $26,086 | $5,360 | $20,726 |
| 2016 | $529 | $25,472 | $5,360 | $20,112 |
| 2015 | -- | $21,361 | $6,968 | $14,393 |
| 2014 | -- | $21,228 | $6,835 | $14,393 |
Map
Source: Altamaha Basin Board of REALTORS®
MLS Number: 16840
APN: L08-011
- 175 E Roosevelt Ave
- 105 Skyline Blvd
- 306 W Wesley Ave
- 112 Alexander Ave
- 165 N Hamilton St
- 0 Victory Cir Unit 23870
- 0 Victory Cir Unit 10657838
- 169 Ext N Jefferson St
- 130 S Washington St
- 127 W Stuart Ave
- 184 Belvue Ave
- 221 Collins St
- 686 Victory Cir
- 0 Hilton Ct Unit 10498788
- 0 Cascade Dr Unit 10498808
- 141 Nelson Ave
- 246 Nelson Ave
- 1725 Green Acres Dr
- 176 Niederriter Ln
- 0 E Ga Hwy 56 (4 28 Acres) Unit 10639054
- 241 Mcbride Ave
- 550 N Gwinnett St
- 534 N Gwinnett St
- 494 N Victory Dr
- 271 Mcbride Ave
- 536 N Victory Dr
- 217 Mcbride Ave
- 240 Mcbride Ave
- 220 Mcbride Ave
- 268 Mcbride Ave
- 525 N Jefferson St
- 535 N Jefferson St
- 515 N Jefferson St
- 545 N Jefferson St
- 517 N Victory Dr
- 507 N Jefferson St
- 555 N Jefferson St
- 531 N Victory Dr
- 497 N Jefferson St
- 571 N Jefferson St

