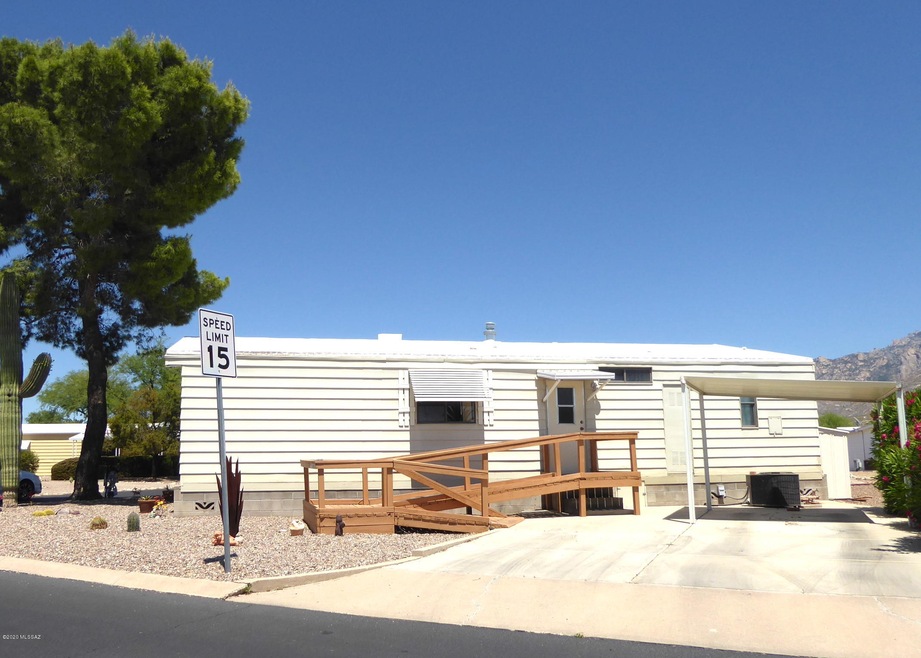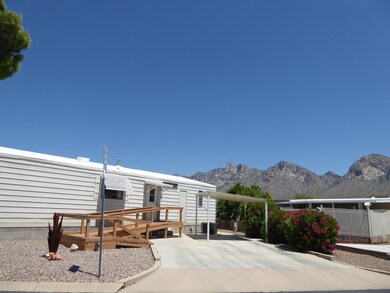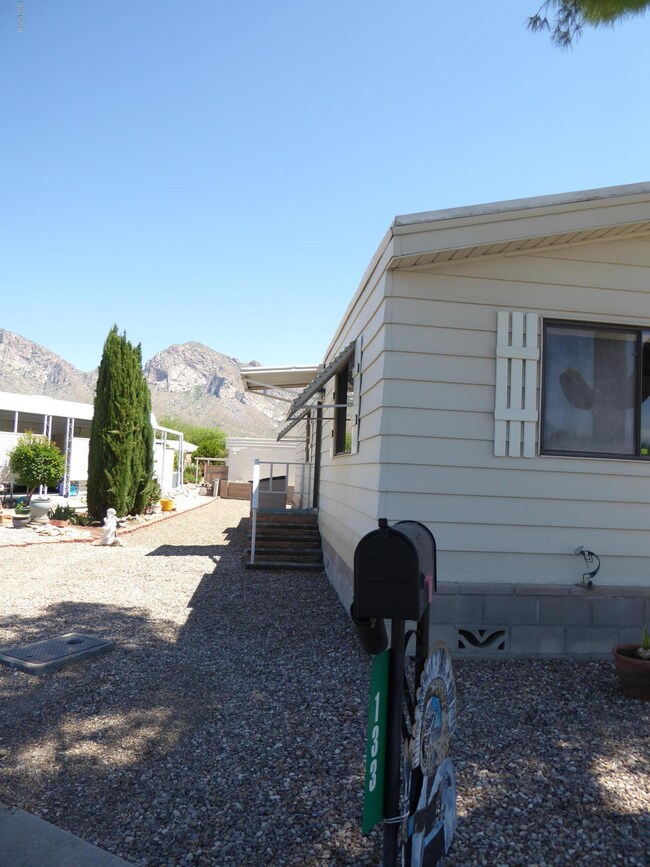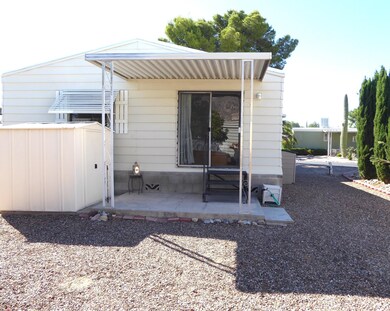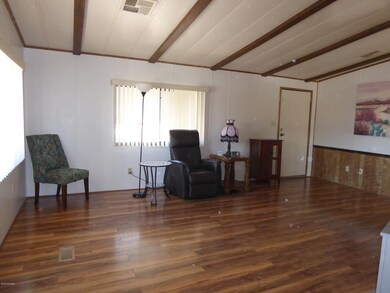
133 W Vesuvius St Tucson, AZ 85737
Highlights
- Private Pool
- Senior Community
- EnerPHit Refurbished Home
- Garage
- RV Parking in Community
- Mountain View
About This Home
As of July 2020Resort Style Living, Marvelous Views of the Catalina Mountains, Affixed: You own Land and Home, Pride of Ownership in this Adult 55+ Community. Exquisite, cared for home with a Brand New Hot Water Heater. Appreciate all the amenities including a large meeting room with Social Activities/Classes, Library, Heated Pool/Spa, Bocce Ball, Miniature Golf, Horse Shoes, Shuffle Board, RV/Boat/Trailer Storage, within 1 mile from shopping, restaurants, fire department, Oro Valley Hospital, Path access throughout Oro Valley, Large Park across the street.The Highlands Community the only Mobile Home Community in Oro Valley..... Don't miss this, they Sell Quickly.
Last Agent to Sell the Property
Mindy Slanaker
HomeSmart Advantage Group Listed on: 05/28/2020
Last Buyer's Agent
Susan Steinmann
eXp Realty
Property Details
Home Type
- Manufactured Home
Est. Annual Taxes
- $770
Year Built
- Built in 1984
Lot Details
- 3,485 Sq Ft Lot
- Northeast Facing Home
- East or West Exposure
- Shrub
- Corner Lot
- Paved or Partially Paved Lot
- Landscaped with Trees
- Back and Front Yard
HOA Fees
- $58 Monthly HOA Fees
Home Design
- Built-Up Roof
- Metal Roof
- Siding
- Metal Construction or Metal Frame
Interior Spaces
- 1,152 Sq Ft Home
- Property has 1 Level
- Paneling
- Beamed Ceilings
- Cathedral Ceiling
- Great Room
- Family Room Off Kitchen
- Formal Dining Room
- Laminate Flooring
- Mountain Views
Kitchen
- Breakfast Area or Nook
- Gas Oven
- Gas Cooktop
- Dishwasher
- Laminate Countertops
- Disposal
Bedrooms and Bathrooms
- 2 Bedrooms
- 2 Full Bathrooms
- Solid Surface Bathroom Countertops
- Bathtub with Shower
- Shower Only
Laundry
- Laundry Room
- Dryer
- Washer
Home Security
- Carbon Monoxide Detectors
- Fire and Smoke Detector
Parking
- Garage
- Parking Pad
- 1 Carport Space
- Driveway
Accessible Home Design
- Accessible Hallway
- No Interior Steps
- Ramp on the main level
Eco-Friendly Details
- EnerPHit Refurbished Home
Outdoor Features
- Private Pool
- Deck
- Covered patio or porch
- Exterior Lighting
Schools
- Copper Creek Elementary School
- Wilson K-8 Middle School
- Ironwood Ridge High School
Utilities
- Forced Air Heating and Cooling System
- Heating System Uses Natural Gas
- Electric Water Heater
- High Speed Internet
- Cable TV Available
Community Details
Overview
- Senior Community
- Association fees include common area maintenance, street maintenance
- $400 HOA Transfer Fee
- The Highlands Association, Phone Number (520) 297-2722
- The Highlands Subdivision
- The community has rules related to deed restrictions
- RV Parking in Community
Amenities
- Clubhouse
- Recreation Room
- Laundry Facilities
Recreation
- Shuffleboard Court
- Community Pool
- Community Spa
- Putting Green
Similar Homes in Tucson, AZ
Home Values in the Area
Average Home Value in this Area
Property History
| Date | Event | Price | Change | Sq Ft Price |
|---|---|---|---|---|
| 07/24/2020 07/24/20 | Sold | $143,000 | 0.0% | $124 / Sq Ft |
| 06/24/2020 06/24/20 | Pending | -- | -- | -- |
| 05/28/2020 05/28/20 | For Sale | $143,000 | +102.8% | $124 / Sq Ft |
| 07/18/2016 07/18/16 | Sold | $70,500 | 0.0% | $61 / Sq Ft |
| 06/18/2016 06/18/16 | Pending | -- | -- | -- |
| 05/31/2016 05/31/16 | For Sale | $70,500 | +2.2% | $61 / Sq Ft |
| 07/24/2015 07/24/15 | Sold | $69,000 | 0.0% | $60 / Sq Ft |
| 06/24/2015 06/24/15 | Pending | -- | -- | -- |
| 07/28/2014 07/28/14 | For Sale | $69,000 | -- | $60 / Sq Ft |
Tax History Compared to Growth
Agents Affiliated with this Home
-
M
Seller's Agent in 2020
Mindy Slanaker
HomeSmart Advantage Group
-
S
Buyer's Agent in 2020
Susan Steinmann
eXp Realty
-
A
Seller's Agent in 2015
Andy Anderson
Tierra Antigua Realty
(520) 303-8700
2 Total Sales
-
A
Buyer's Agent in 2015
Alison Hurd
Hurd Homes
Map
Source: MLS of Southern Arizona
MLS Number: 22013325
- 10550 N Lambert Place
- 10876 N Desert Whisper Way Unit 21
- 385 E Streams Edge Place
- 387 E Shore Cliff Place
- 670 W Mountain Ridge Dr
- 10601 N Camino Rosas Nuevas
- 10891 N Desert Whisper Way Unit 5
- 681 W Mountain Ridge Dr
- 10375 N Fair Desert Dr
- 229 W Naranja Dr
- 250 W Greenock Dr
- 21 W Roma Dr
- 415 E Joy Mariah Dr Unit 37
- 10235 N Valle Del Oro Dr
- 722 W Annandale Way
- 759 W Mallard Head Place
- 10166 N Valle Del Oro Dr
- 10100 N Spyglass Place
- 832 W Clear Creek Way
- 90 E Silverado Place
